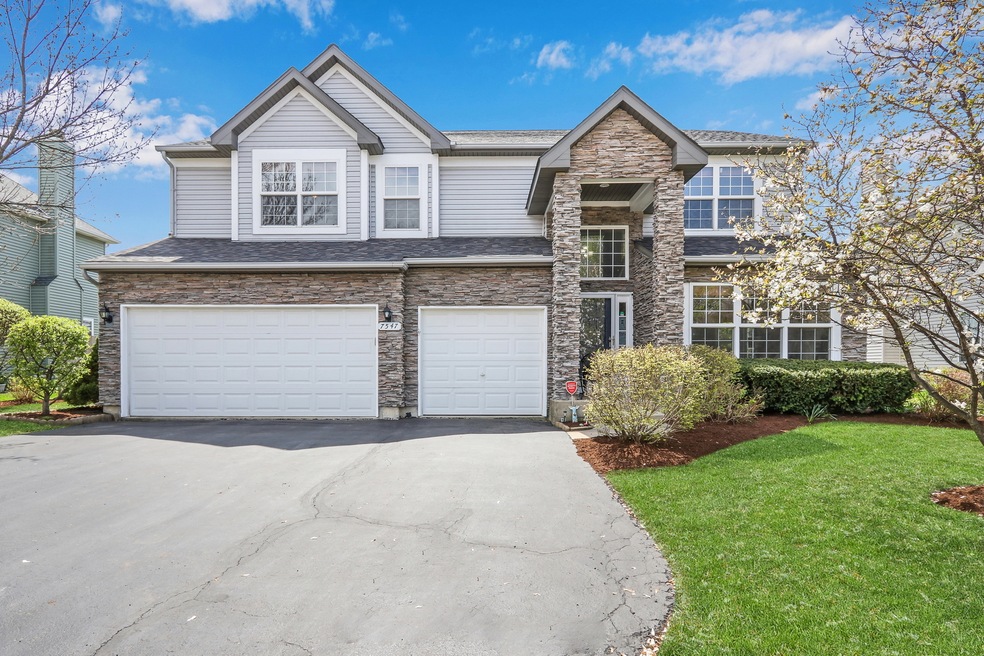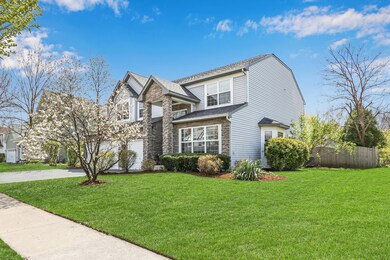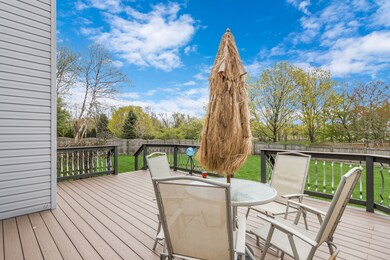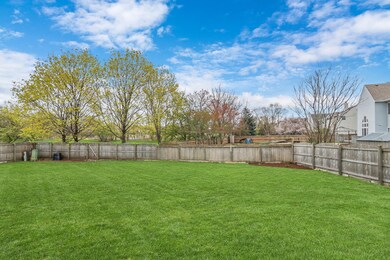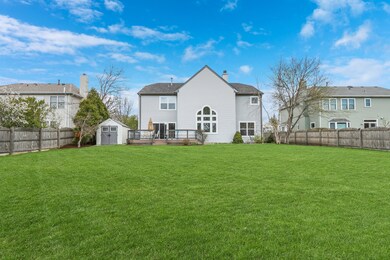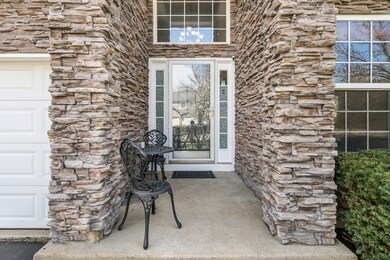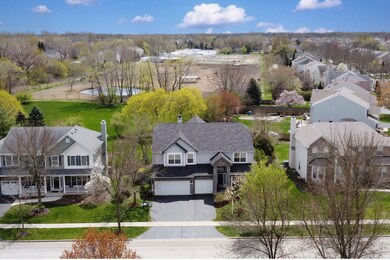
7547 Cascade Way Gurnee, IL 60031
Highlights
- Recreation Room
- Vaulted Ceiling
- Formal Dining Room
- Woodland Elementary School Rated A-
- Wood Flooring
- 4-minute walk to Timberwoods Park
About This Home
As of June 2021This BEAUTY in Kingsport Woods, in the HEART of Gurnee, is an absolute MUST SEE! This 5 bedroom 3 bath + basement and 3 car garage STUNNER is FULL of incredible features and finishes that will leave you saying WOW! Enjoy the AMAZING open floor plan complemented by TONS of natural light, gleaming hardwood floors and updates GALORE! BEAUTIFUL Freshly Painted Front Door and Interior Doors! The grand foyer welcomes you into the formal living room and adjacent dining room-just wonderful for hosting your next get together! The PRISTINE updated eat-in kitchen is absolutely magnificent! Featuring luscious 42" Espresso Cabinets, gleaming tile backsplash with a unique herringbone insert, Quartz countertops and stainless steel appliances (including a fabulous farmhouse sink!) this kitchen is an absolute DREAM come true! Large center island is PERFECT for meal prep, entertaining and more! Eat-in area is IDEAL for family meals or your morning cup of coffee! GORGEOUS arches lead you into the TWO STORY family room complete with BREATHTAKING windows, a soaring ceiling and statement fireplace! WOW! Step outside to the EXQUISITE outdoor oasis with an expansive fenced in yard, NEW Trex Deck and lush landscaping! Enjoy the peace and serenity of the quiet neighborhood, while taking in remarkable views of horses frolicking in the nearby green space and stables. Main level bedroom (or office!) and updated full bath is made for teens, family or guests-would make a PERFECT in-law arrangement! Large laundry room is SUPER convenient! ALL bathrooms have been completely remodeled! Head up the refreshed staircase to see four additional bedrooms including an absolutely LUXURIOUS Master Suite! The large Master Suite includes a spacious bedroom, two closets, and is paired beautifully with a BRAND NEW spa-quality en-suite with a richly colored double bowl vanity with quartz countertops and plenty of storage, soaker tub and the most EXQUISITELY tiled walk in shower! WOW! Three generously sized bedrooms and a fully updated bath, with a double bowl vanity, complete the upstairs! Finished basement offers plenty of room for media, recreation, exercise and more! Highly desirable neighborhood in an IDEAL location close to everything that Gurnee has to offer-just minutes away from parks, shops, restaurants and MORE! You're going to LOVE it!
Last Agent to Sell the Property
Keller Williams North Shore West License #471008702 Listed on: 04/23/2021

Home Details
Home Type
- Single Family
Est. Annual Taxes
- $10,467
Year Built
- Built in 1998
Lot Details
- 0.28 Acre Lot
- Lot Dimensions are 82 x 139
HOA Fees
- $30 Monthly HOA Fees
Parking
- 3 Car Attached Garage
- No Garage
- Driveway
- Parking Included in Price
Home Design
- Concrete Perimeter Foundation
Interior Spaces
- 2,999 Sq Ft Home
- 2-Story Property
- Vaulted Ceiling
- Family Room with Fireplace
- Formal Dining Room
- Recreation Room
- Wood Flooring
- Finished Basement
- Basement Fills Entire Space Under The House
Kitchen
- Range
- Dishwasher
Bedrooms and Bathrooms
- 5 Bedrooms
- 5 Potential Bedrooms
- 3 Full Bathrooms
Laundry
- Dryer
- Washer
Outdoor Features
- Shed
Schools
- Woodland Elementary School
- Woodland Middle School
- Warren Township High School
Utilities
- Forced Air Heating and Cooling System
- Heating System Uses Natural Gas
Community Details
- Kingsport Woods Subdivision
Ownership History
Purchase Details
Home Financials for this Owner
Home Financials are based on the most recent Mortgage that was taken out on this home.Purchase Details
Home Financials for this Owner
Home Financials are based on the most recent Mortgage that was taken out on this home.Purchase Details
Purchase Details
Home Financials for this Owner
Home Financials are based on the most recent Mortgage that was taken out on this home.Purchase Details
Home Financials for this Owner
Home Financials are based on the most recent Mortgage that was taken out on this home.Purchase Details
Home Financials for this Owner
Home Financials are based on the most recent Mortgage that was taken out on this home.Similar Homes in the area
Home Values in the Area
Average Home Value in this Area
Purchase History
| Date | Type | Sale Price | Title Company |
|---|---|---|---|
| Warranty Deed | $500,000 | First American Title | |
| Special Warranty Deed | $292,500 | Attorneys Title Guaranty Fun | |
| Sheriffs Deed | -- | None Available | |
| Warranty Deed | $333,000 | -- | |
| Quit Claim Deed | -- | -- | |
| Joint Tenancy Deed | $305,000 | -- |
Mortgage History
| Date | Status | Loan Amount | Loan Type |
|---|---|---|---|
| Open | $450,000 | New Conventional | |
| Previous Owner | $262,000 | New Conventional | |
| Previous Owner | $272,500 | New Conventional | |
| Previous Owner | $68,000 | Stand Alone Second | |
| Previous Owner | $42,600 | Credit Line Revolving | |
| Previous Owner | $340,800 | Fannie Mae Freddie Mac | |
| Previous Owner | $289,500 | Unknown | |
| Previous Owner | $283,050 | No Value Available | |
| Previous Owner | $289,250 | No Value Available |
Property History
| Date | Event | Price | Change | Sq Ft Price |
|---|---|---|---|---|
| 06/25/2021 06/25/21 | Sold | $500,000 | +6.4% | $167 / Sq Ft |
| 04/27/2021 04/27/21 | Pending | -- | -- | -- |
| 04/27/2021 04/27/21 | For Sale | -- | -- | -- |
| 04/23/2021 04/23/21 | For Sale | $469,900 | +60.6% | $157 / Sq Ft |
| 02/28/2013 02/28/13 | Sold | $292,500 | -7.1% | $98 / Sq Ft |
| 01/09/2013 01/09/13 | Pending | -- | -- | -- |
| 12/31/2012 12/31/12 | For Sale | $314,900 | -- | $105 / Sq Ft |
Tax History Compared to Growth
Tax History
| Year | Tax Paid | Tax Assessment Tax Assessment Total Assessment is a certain percentage of the fair market value that is determined by local assessors to be the total taxable value of land and additions on the property. | Land | Improvement |
|---|---|---|---|---|
| 2024 | $13,344 | $165,870 | $30,154 | $135,716 |
| 2023 | $12,310 | $143,788 | $26,140 | $117,648 |
| 2022 | $12,310 | $132,290 | $26,147 | $106,143 |
| 2021 | $11,130 | $126,982 | $25,098 | $101,884 |
| 2020 | $10,773 | $123,861 | $24,481 | $99,380 |
| 2019 | $10,467 | $120,265 | $23,770 | $96,495 |
| 2018 | $10,017 | $116,714 | $32,430 | $84,284 |
| 2017 | $9,911 | $113,370 | $31,501 | $81,869 |
| 2016 | $9,835 | $123,715 | $30,098 | $93,617 |
| 2015 | $11,029 | $117,332 | $28,545 | $88,787 |
| 2014 | $10,891 | $116,580 | $28,153 | $88,427 |
| 2012 | $10,301 | $117,473 | $28,369 | $89,104 |
Agents Affiliated with this Home
-
Lisa Wolf

Seller's Agent in 2021
Lisa Wolf
Keller Williams North Shore West
(224) 627-5600
268 in this area
1,152 Total Sales
-
Julie Brown

Buyer's Agent in 2021
Julie Brown
@ Properties
(847) 975-2957
6 in this area
140 Total Sales
-
Basilio Jimenez

Seller's Agent in 2013
Basilio Jimenez
Baird Warner
(847) 602-5280
7 in this area
67 Total Sales
Map
Source: Midwest Real Estate Data (MRED)
MLS Number: 11052111
APN: 07-19-207-002
- 7612 Cascade Way
- 528 Cliffwood Ln
- 7509 Bittersweet Dr
- 699 Snow Cap Ct
- 7702 Geneva Dr Unit 1
- 7488 Bittersweet Dr
- 531 Crystal Place
- 7624 Bittersweet Dr
- 7817 Cascade Way
- 34405 N Bobolink Trail
- 18376 W Springwood Dr
- 1108 Vineyard Dr
- 534 Capital Ln
- 1094 Vista Dr
- 527 Capital Ln
- 400 Saint Andrews Ln
- 34741 N Lake Shore Dr
- 34871 N Lake Shore Dr
- 7943 Dada Dr
- 968 Knowles Rd
