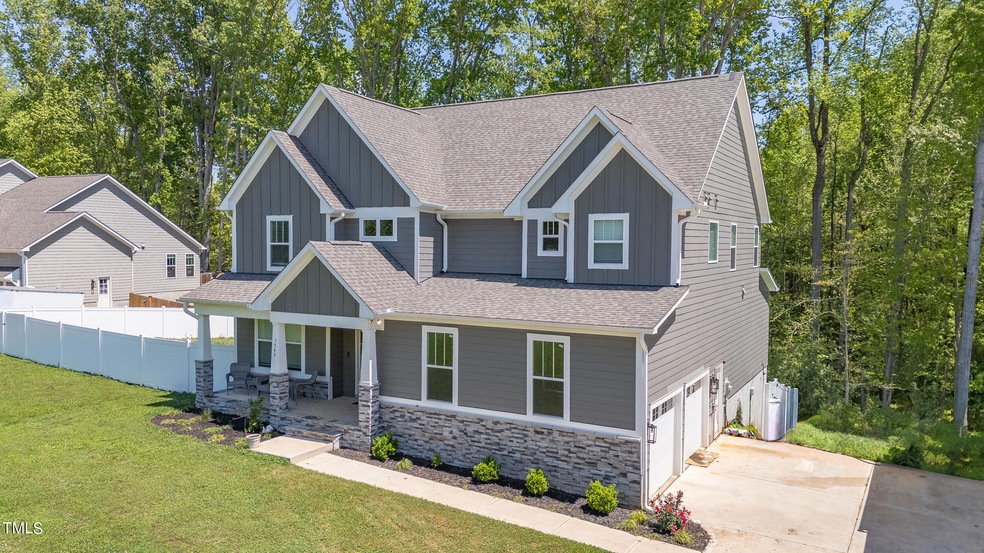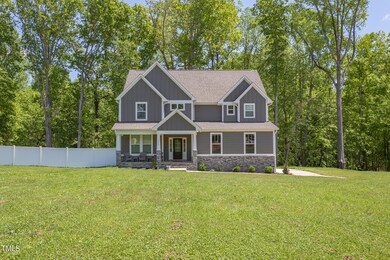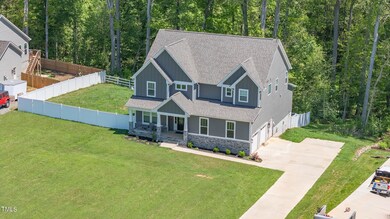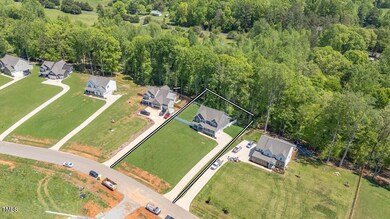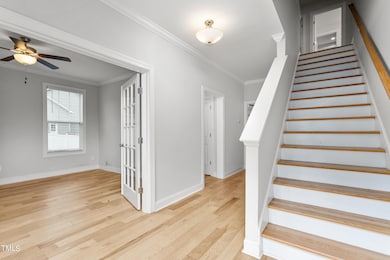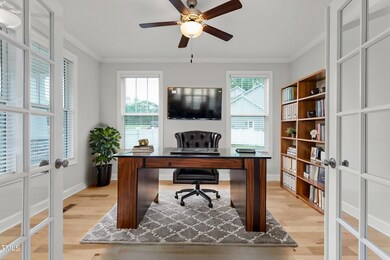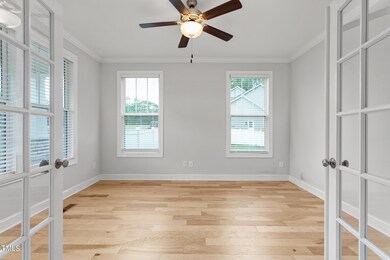
7548 Cypress Dr Graham, NC 27253
Highlights
- Two Primary Bedrooms
- Open Floorplan
- Transitional Architecture
- View of Trees or Woods
- Wooded Lot
- Quartz Countertops
About This Home
As of December 2024This 4-bed/3.5-bath/2 Car Garage with 3rd bay home located in Hopewood Creek sits on a .92-acre lot with NO HOA & NO City Taxes. The home recently appraised for $621,000! This home is like new construction PLUS $18k in upgrades. The open floor plan offers a modern kitchen with quartz countertops, oversized island, and & oversized pantry. The main living space includes a living room with built-in cabinets & shelves, gas logs, study, flex room & mud room. The primary suite features 2 walk-in closets, bath with soaking tub/tiled walk-in shower/bench, plus access to laundry room with utility sink. The other 3 generously sized bedrooms have walk-in closets, and one offers an en-suite private bath, perfect for guests. Enjoy the serene view from the screened-in porch, overlooking the backyard and wooded area. The home also includes a full walk-in crawl space ideal for storage and a workshop. PLEASE NOTE: Some of the pictures are virtually staged.
Last Agent to Sell the Property
Keller Williams Legacy License #305113 Listed on: 08/08/2024

Home Details
Home Type
- Single Family
Est. Annual Taxes
- $3,498
Year Built
- Built in 2022
Lot Details
- 0.92 Acre Lot
- Lot Dimensions are 268x114x311x21x55x51x31x47
- Property fronts a county road
- Vinyl Fence
- Gentle Sloping Lot
- Cleared Lot
- Wooded Lot
- Landscaped with Trees
- Back Yard Fenced and Front Yard
Parking
- 3 Car Attached Garage
- Inside Entrance
- Side Facing Garage
- Garage Door Opener
- Private Driveway
- Additional Parking
Property Views
- Woods
- Neighborhood
Home Design
- Transitional Architecture
- Brick Veneer
- Concrete Foundation
- Shingle Roof
- Board and Batten Siding
- Concrete Perimeter Foundation
Interior Spaces
- 3,332 Sq Ft Home
- 2-Story Property
- Open Floorplan
- Built-In Features
- Bookcases
- Tray Ceiling
- Smooth Ceilings
- Ceiling Fan
- Recessed Lighting
- Gas Log Fireplace
- Propane Fireplace
- Insulated Windows
- Blinds
- French Doors
- Entrance Foyer
- Living Room with Fireplace
- Dining Room
- Home Office
- Screened Porch
- Storage
- Keeping Room
- Basement
- Crawl Space
Kitchen
- Gas Range
- Microwave
- Ice Maker
- Dishwasher
- Kitchen Island
- Quartz Countertops
- Disposal
Flooring
- Carpet
- Tile
- Luxury Vinyl Tile
Bedrooms and Bathrooms
- 4 Bedrooms
- Double Master Bedroom
- Dual Closets
- Walk-In Closet
- Double Vanity
- Private Water Closet
- Separate Shower in Primary Bathroom
- Soaking Tub
- Bathtub with Shower
- Walk-in Shower
Laundry
- Laundry Room
- Laundry on upper level
- Sink Near Laundry
- Washer and Electric Dryer Hookup
Attic
- Scuttle Attic Hole
- Pull Down Stairs to Attic
Outdoor Features
- Outdoor Storage
- Rain Gutters
Schools
- B Everett Jordan Elementary School
- Hawfields Middle School
- Southern High School
Utilities
- Forced Air Zoned Heating and Cooling System
- Heating System Uses Propane
- Vented Exhaust Fan
- Underground Utilities
- Propane
- Private Water Source
- Well
- Well Pump
- Electric Water Heater
- Fuel Tank
- Septic Tank
- Septic System
- High Speed Internet
- Cable TV Available
Community Details
- No Home Owners Association
- Hopewood Creek Subdivision
Listing and Financial Details
- Assessor Parcel Number 177798
Ownership History
Purchase Details
Home Financials for this Owner
Home Financials are based on the most recent Mortgage that was taken out on this home.Similar Homes in Graham, NC
Home Values in the Area
Average Home Value in this Area
Purchase History
| Date | Type | Sale Price | Title Company |
|---|---|---|---|
| Warranty Deed | $580,000 | None Listed On Document | |
| Warranty Deed | $580,000 | None Listed On Document |
Mortgage History
| Date | Status | Loan Amount | Loan Type |
|---|---|---|---|
| Open | $280,000 | New Conventional | |
| Closed | $280,000 | New Conventional | |
| Previous Owner | $578,550 | New Conventional |
Property History
| Date | Event | Price | Change | Sq Ft Price |
|---|---|---|---|---|
| 12/16/2024 12/16/24 | Sold | $580,000 | -2.9% | $174 / Sq Ft |
| 11/17/2024 11/17/24 | Pending | -- | -- | -- |
| 10/02/2024 10/02/24 | Price Changed | $597,500 | -1.2% | $179 / Sq Ft |
| 09/20/2024 09/20/24 | Price Changed | $605,000 | -1.6% | $182 / Sq Ft |
| 08/22/2024 08/22/24 | Price Changed | $615,000 | -1.9% | $185 / Sq Ft |
| 08/08/2024 08/08/24 | For Sale | $627,000 | +3.0% | $188 / Sq Ft |
| 12/15/2023 12/15/23 | Off Market | $609,000 | -- | -- |
| 07/22/2022 07/22/22 | Sold | $609,000 | 0.0% | $188 / Sq Ft |
| 04/29/2022 04/29/22 | Pending | -- | -- | -- |
| 04/29/2022 04/29/22 | For Sale | $609,000 | -- | $188 / Sq Ft |
Tax History Compared to Growth
Tax History
| Year | Tax Paid | Tax Assessment Tax Assessment Total Assessment is a certain percentage of the fair market value that is determined by local assessors to be the total taxable value of land and additions on the property. | Land | Improvement |
|---|---|---|---|---|
| 2024 | $3,516 | $633,908 | $33,534 | $600,374 |
| 2023 | $3,281 | $633,908 | $33,534 | $600,374 |
Agents Affiliated with this Home
-
Crystal Blanton

Seller's Agent in 2024
Crystal Blanton
Keller Williams Legacy
(919) 801-1028
70 Total Sales
-
Scott Blanton
S
Seller Co-Listing Agent in 2024
Scott Blanton
Keller Williams Legacy
(919) 632-9989
5 Total Sales
-
Favio Ruiz

Buyer's Agent in 2024
Favio Ruiz
DASH Carolina
(704) 281-8526
56 Total Sales
-
Nicole Reibert
N
Seller's Agent in 2022
Nicole Reibert
S.Craig Morrison Real Estate
(919) 943-9445
101 Total Sales
Map
Source: Doorify MLS
MLS Number: 10045923
APN: 177798
- 8450 Perry Rd
- 7214 Southern Trail
- 9349 Perry Rd
- 4172 Copeland Terrace
- 3880 L Lawrence Trail
- 9652 S Nc Highway 87 Hwy
- 6610 Maynard Farm Rd
- 6600 Maynard Farm Rd
- 5321 Longspur Dr
- 7941 Morrow Mill Rd
- 5050 Harrier Dr
- 5040 Harrier Dr
- 5030 Harrier Dr
- 5000 Harrier Dr
- 7542 Tanager Dr
- 7568 Tanager Dr
- 7504 Tanager Dr
- 7504 Tanager Dr
- 7504 Tanager Dr
- 7504 Tanager Dr
