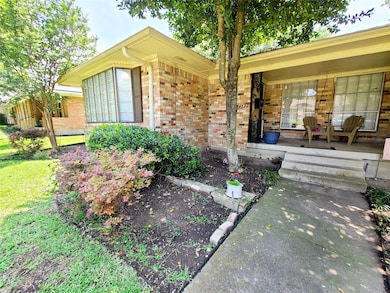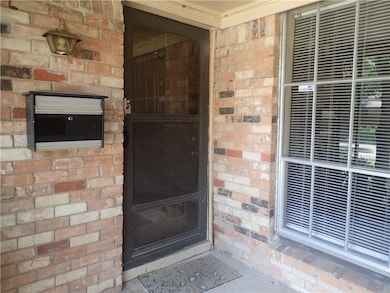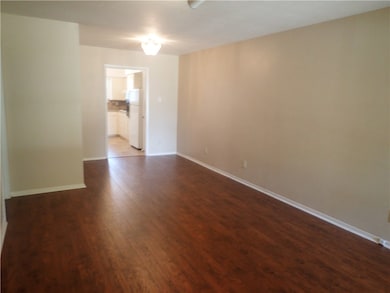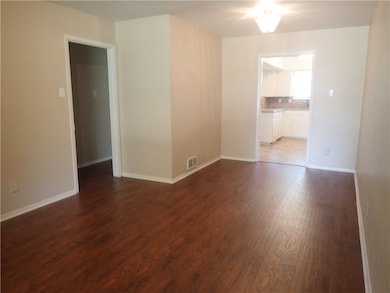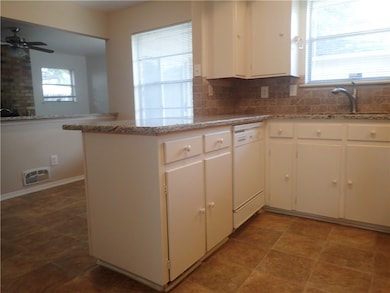
7549 Brentcove Cir Dallas, TX 75214
Northeast Dallas NeighborhoodHighlights
- Traditional Architecture
- Covered Patio or Porch
- Energy-Efficient Appliances
- Lakewood Elementary School Rated A-
- Interior Lot
- Ceramic Tile Flooring
About This Home
2 bedroom, 2 bath duplex close to White Rock Lake in Mockingbird Manor addition! Wood laminate floors in formals, den, and hallway. Carpet in 2 bedrooms with plenty of closet space. Brick wood burning fireplace in the den with hearth. Kitchen has dishwasher, built in oven, refrigerator, dishwasher, disposal, granite and tile backsplash. Full size washer dryer connections in hall closet. Sprinkler system for yard and private patio. 1 car detached garage with additional room for storage.
Listing Agent
Campagna Real Estate Corp. Brokerage Phone: 214-823-9080 License #0509493 Listed on: 07/02/2025
Townhouse Details
Home Type
- Townhome
Est. Annual Taxes
- $12,840
Year Built
- Built in 1964
Lot Details
- 9,453 Sq Ft Lot
- No Backyard Grass
- Sprinkler System
- Few Trees
Parking
- 1 Car Garage
- Rear-Facing Garage
- Garage Door Opener
- Assigned Parking
Home Design
- Duplex
- Traditional Architecture
- Brick Exterior Construction
Interior Spaces
- 1,389 Sq Ft Home
- 1-Story Property
- Ceiling Fan
- Wood Burning Fireplace
- Fireplace With Gas Starter
- Fireplace Features Masonry
- Window Treatments
Kitchen
- Electric Oven
- Gas Cooktop
- Dishwasher
- Disposal
Flooring
- Carpet
- Laminate
- Ceramic Tile
Bedrooms and Bathrooms
- 2 Bedrooms
- 2 Full Bathrooms
Laundry
- Laundry in Hall
- Washer and Electric Dryer Hookup
Home Security
Eco-Friendly Details
- Energy-Efficient Appliances
- Energy-Efficient Doors
Outdoor Features
- Covered Patio or Porch
- Rain Gutters
Schools
- Lakewood Elementary School
- Wilson High School
Utilities
- Central Heating and Cooling System
- Heating System Uses Natural Gas
- Overhead Utilities
- Gas Water Heater
Listing and Financial Details
- Residential Lease
- Property Available on 8/14/25
- Tenant pays for electricity, gas, insurance, water
- Legal Lot and Block 30 / 32965
- Assessor Parcel Number 00000244021000000
Community Details
Pet Policy
- Pet Size Limit
- Pet Deposit $750
- 1 Pet Allowed
- Breed Restrictions
Additional Features
- Mockingbird Manor Subdivision
- Fire and Smoke Detector
Map
About the Listing Agent

Franceanna Campagna is an experienced Real Estate Broker with a demonstrated history of leadership in the real estate industry. She is skilled in Finance, Negotiations, and Sales, including Real Property, New Home, and Investment Sales. She is well-versed in marketing, analytics, and social media. She remains committed to personal and professional development with a Master’s Degree focused in Finance and an MBA. Franceanna Campagna is a broker-owner of Campagna Real Estate and Campagna Property
Franceanna's Other Listings
Source: North Texas Real Estate Information Systems (NTREIS)
MLS Number: 20988558
APN: 00000244021000000
- 7330 Lehigh Dr
- 7345 Syracuse Dr
- 7240 Dalewood Ln
- 7494 E Northwest Hwy Unit 144
- 7456 E Northwest Hwy Unit 125
- 7232 Syracuse Dr
- 7231 Syracuse Dr
- 1714 Park Way
- 7147 E Mockingbird Ln
- 7166 Dalewood Ln
- 7127 E Mockingbird Ln
- 7135 Clemson Dr
- 7130 Brookcove Ln
- 7107 E Mockingbird Ln
- 7025 Wake Forrest Dr
- 7126 Edgerton Dr
- 7441 Walling Ln
- 7224 Edgerton Dr
- 7019 Greentree Ln
- 7119 Bennington Dr
- 7544 Brentcove Cir
- 7430 Brentcove Cir
- 7468 E Northwest Hwy Unit 131
- 7215 Clemson Dr
- 7107 E Mockingbird Ln
- 7406 Walling Ln
- 7440 Walling Ln
- 7545 E Northwest Hwy
- 7346 Walling Ln
- 7324 Edgerton Dr
- 6811 Patrick Dr
- 6905 Arboreal Dr
- 6917 E Mockingbird Ln
- 7247 Brennans Dr
- 6646 Fisher Rd
- 6902 E Mockingbird Ln
- 6820 E Mockingbird Ln
- 6639 Aintree Cir Unit ID1032087P
- 6450 Ridgemont Dr
- 6551 Highgate Ln

