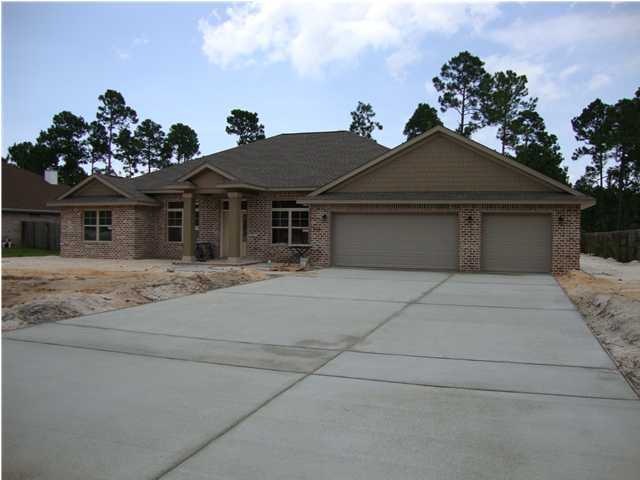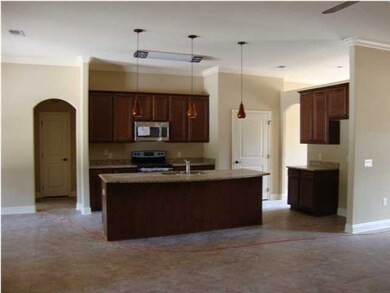
7549 Loop St Navarre, FL 32566
Highlights
- Beach
- Community Boat Launch
- Vaulted Ceiling
- West Navarre Intermediate School Rated A-
- Contemporary Architecture
- Great Room
About This Home
As of November 2021HURRY THIS HOME WON'T BE AVAILABLE FOR LONG! ANOTHER CUSTOM HOME AT AFFORDABLE PRICING. THIS HOME IS COMPLETE!! JUST IN TIME FOR THE START OF THE NEW SCHOOL YEAR!!!!! THIS HOME FEATURES: 4 BEDROOMS PLUS STUDY, 3 FULL Baths with seperate Jack & Jill Bath, OVERSIZED 3 CAR GARAGE-granite countertops in kitchen with under mount sink,20'' porcelain tile in the great room,dining room, breakfast nook, kitchen, foyer, baths and laundry. 10 ft ceilings in the foyer, great room, kitchen,nook,study and dining room. Crown molding in the main living areas. Tray ceiling in the master bedroom. Rounded corners, architectural details, and columns in the main living areas. Stainless steel appliances including SMOOTH TOP RANGE and over the range microwave. Large covered rear porch. A GIANT 7ft x 18ft walk-in closet in the master. Master Bath features CUSTOM TILE SHOWER, garden tub, and an oversized 8' double bowl vanity-Oil rubbed bronze door hardware, bath accessories, light fixtures & ceiling fans. ALL THE NICETIES & ATTENTION TO DETAIL YOU WON'T FIND IN THE OTHER HOMES AVAILABLE IN THIS AREA.
Last Agent to Sell the Property
Doug Robbins
COLDWELL BANKER REALTY License #450854
Last Buyer's Agent
William Painter
Keller Williams Realty Destin License #3227298
Home Details
Home Type
- Single Family
Est. Annual Taxes
- $4,735
Year Built
- Built in 2012
Lot Details
- 0.27 Acre Lot
- Lot Dimensions are 100x200
- Property fronts a county road
- Sprinkler System
- Lawn Pump
HOA Fees
- $30 Monthly HOA Fees
Parking
- 3 Car Garage
- Automatic Garage Door Opener
- Golf Cart Parking
Home Design
- Contemporary Architecture
- Exterior Columns
- Brick Exterior Construction
- Frame Construction
- Dimensional Roof
- Ridge Vents on the Roof
- Composition Shingle Roof
- Vinyl Trim
Interior Spaces
- 2,700 Sq Ft Home
- 1-Story Property
- Woodwork
- Crown Molding
- Coffered Ceiling
- Tray Ceiling
- Vaulted Ceiling
- Ceiling Fan
- Recessed Lighting
- Double Pane Windows
- Insulated Doors
- Entrance Foyer
- Great Room
- Family Room
- Breakfast Room
- Dining Room
- Home Office
- Pull Down Stairs to Attic
Kitchen
- Breakfast Bar
- Walk-In Pantry
- Electric Oven or Range
- Self-Cleaning Oven
- Induction Cooktop
- Microwave
- Dishwasher
- Kitchen Island
- Disposal
Flooring
- Painted or Stained Flooring
- Wall to Wall Carpet
- Tile
Bedrooms and Bathrooms
- 4 Bedrooms
- Split Bedroom Floorplan
- 3 Full Bathrooms
- Dual Vanity Sinks in Primary Bathroom
- Separate Shower in Primary Bathroom
- Garden Bath
Laundry
- Laundry Room
- Exterior Washer Dryer Hookup
Home Security
- Hurricane or Storm Shutters
- Fire and Smoke Detector
Schools
- West Navarre Elementary School
- Woodlawn Beach Middle School
- Navarre High School
Utilities
- Central Air
- Air Source Heat Pump
- Underground Utilities
- Water Tap Fee Is Paid
- Electric Water Heater
- Phone Available
- Cable TV Available
Additional Features
- Energy-Efficient Doors
- Porch
Listing and Financial Details
- Assessor Parcel Number 18-2S-26-1920-21300-0160
Community Details
Overview
- Association fees include management, recreational faclty
- Holley By The Sea Subdivision
- The community has rules related to covenants
Amenities
- Picnic Area
- Game Room
Recreation
- Community Boat Launch
- Beach
- Tennis Courts
- Community Pool
Ownership History
Purchase Details
Home Financials for this Owner
Home Financials are based on the most recent Mortgage that was taken out on this home.Purchase Details
Home Financials for this Owner
Home Financials are based on the most recent Mortgage that was taken out on this home.Purchase Details
Home Financials for this Owner
Home Financials are based on the most recent Mortgage that was taken out on this home.Purchase Details
Home Financials for this Owner
Home Financials are based on the most recent Mortgage that was taken out on this home.Purchase Details
Purchase Details
Map
Similar Homes in Navarre, FL
Home Values in the Area
Average Home Value in this Area
Purchase History
| Date | Type | Sale Price | Title Company |
|---|---|---|---|
| Warranty Deed | $470,000 | Attorney | |
| Corporate Deed | $297,000 | None Available | |
| Corporate Deed | $38,000 | None Available | |
| Warranty Deed | $38,000 | None Available | |
| Warranty Deed | $25,000 | Attorney | |
| Warranty Deed | $17,500 | -- |
Mortgage History
| Date | Status | Loan Amount | Loan Type |
|---|---|---|---|
| Open | $418,500 | New Conventional | |
| Previous Owner | $282,150 | New Conventional | |
| Previous Owner | $195,000 | Construction |
Property History
| Date | Event | Price | Change | Sq Ft Price |
|---|---|---|---|---|
| 04/14/2022 04/14/22 | Off Market | $470,000 | -- | -- |
| 11/23/2021 11/23/21 | Rented | $2,520 | -99.5% | -- |
| 11/23/2021 11/23/21 | Under Contract | -- | -- | -- |
| 11/19/2021 11/19/21 | Sold | $470,000 | 0.0% | $176 / Sq Ft |
| 11/19/2021 11/19/21 | For Rent | $2,520 | 0.0% | -- |
| 10/15/2021 10/15/21 | Pending | -- | -- | -- |
| 10/12/2021 10/12/21 | For Sale | $470,000 | +1136.8% | $176 / Sq Ft |
| 06/23/2019 06/23/19 | Off Market | $38,000 | -- | -- |
| 06/23/2019 06/23/19 | Off Market | $297,000 | -- | -- |
| 09/14/2012 09/14/12 | Sold | $297,000 | 0.0% | $110 / Sq Ft |
| 08/10/2012 08/10/12 | Pending | -- | -- | -- |
| 03/30/2012 03/30/12 | For Sale | $297,000 | +681.6% | $110 / Sq Ft |
| 01/25/2012 01/25/12 | Sold | $38,000 | 0.0% | -- |
| 12/14/2011 12/14/11 | Pending | -- | -- | -- |
| 12/14/2011 12/14/11 | For Sale | $38,000 | -- | -- |
Tax History
| Year | Tax Paid | Tax Assessment Tax Assessment Total Assessment is a certain percentage of the fair market value that is determined by local assessors to be the total taxable value of land and additions on the property. | Land | Improvement |
|---|---|---|---|---|
| 2024 | $4,735 | $440,989 | $71,250 | $369,739 |
| 2023 | $4,735 | $428,256 | $61,750 | $366,506 |
| 2022 | $4,800 | $392,850 | $47,500 | $345,350 |
| 2021 | $2,869 | $259,519 | $0 | $0 |
| 2020 | $2,860 | $255,936 | $0 | $0 |
| 2019 | $2,800 | $250,182 | $0 | $0 |
| 2018 | $2,789 | $245,517 | $0 | $0 |
| 2017 | $2,787 | $240,467 | $0 | $0 |
| 2016 | $2,694 | $235,521 | $0 | $0 |
| 2015 | $2,748 | $233,884 | $0 | $0 |
| 2014 | $2,773 | $232,028 | $0 | $0 |
Source: Emerald Coast Association of REALTORS®
MLS Number: 574633
APN: 18-2S-26-1920-21300-0160
- 7519 Woodmont Rd
- 7547 Treasure St
- 2388 Tumbleweed Dr
- 7442 Woodmont Rd
- 7445 Brevard St
- 7646 Duval St
- 7456 Brewster St
- 7532 Brewster St
- 7416 Brewster St
- 7597 Blackjack Cir
- 2682 New Haven Blvd
- 7530 Blackjack Cir
- 7653 E Bay Blvd
- 7770 Fenwick St
- 7580 E Bay Blvd
- 7271 Riverview St
- 2602 Hidden Estates Cir
- 2413 Cortez Ct


