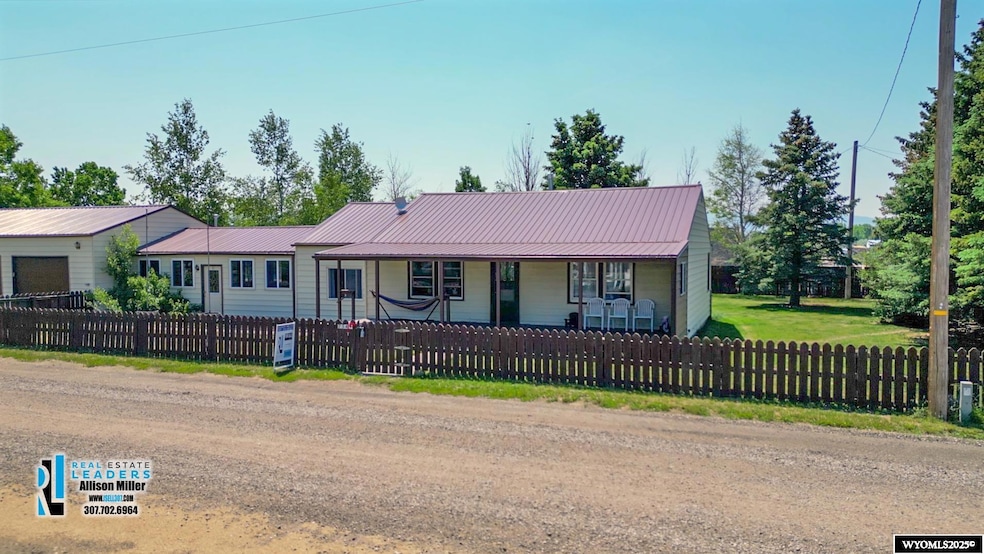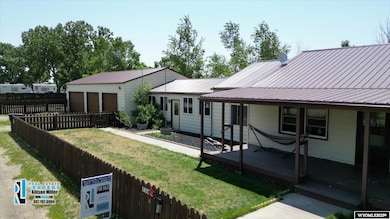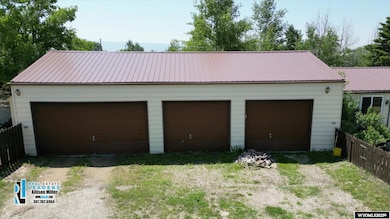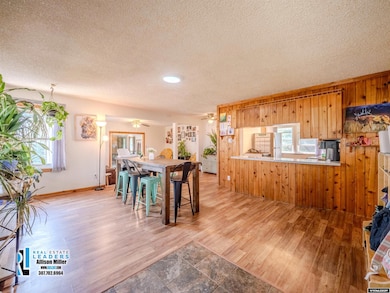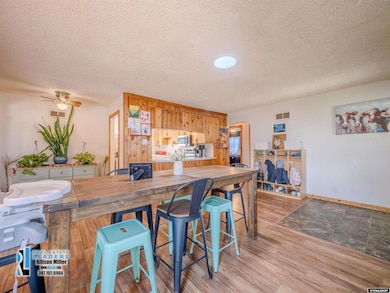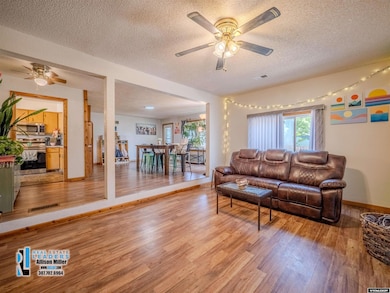
7549 Taxiway Place Casper, WY 82604
Estimated payment $2,116/month
Highlights
- Very Popular Property
- 0.5 Acre Lot
- No HOA
- RV Access or Parking
- Ranch Style House
- Covered patio or porch
About This Home
Nestled on a generous half-acre lot, you'll have all the outdoor space you could dream of—for gardening, exploring, or even adding your personal touch with future expansions. Picture waking up to the gentle sounds of miniature goats and chickens outside your window, bringing a little farm-fresh joy to your mornings. This charming home offers over 1,800 sqft of inviting living space, featuring 2 cozy bedrooms and 1 bathroom, with plenty of room to grow, entertain, or simply enjoy life. The impressive attached garage/shop is a car enthusiast's dream, offering not only space for your vehicles but also room for extra storage or a workshop. Dont miss out on making this YOUR new home!
Home Details
Home Type
- Single Family
Est. Annual Taxes
- $900
Year Built
- Built in 1942
Lot Details
- 0.5 Acre Lot
- Poultry Coop
- Wood Fence
- Landscaped
- Property is zoned URBAN MIXED RES
Home Design
- Ranch Style House
- Concrete Foundation
- Aluminum Roof
Interior Spaces
- 1,830 Sq Ft Home
- Thermal Windows
- Double Pane Windows
- Family Room
- Living Room
- Crawl Space
- Laundry on main level
Kitchen
- Breakfast Area or Nook
- Oven or Range
- Range Hood
Flooring
- Carpet
- Laminate
Bedrooms and Bathrooms
- 2 Bedrooms
- 1 Bathroom
Parking
- 4 Car Attached Garage
- Garage Door Opener
- RV Access or Parking
Outdoor Features
- Covered patio or porch
- Storage Shed
Utilities
- Forced Air Heating and Cooling System
- Pellet Stove burns compressed wood to generate heat
- Septic System
Community Details
- No Home Owners Association
Map
Home Values in the Area
Average Home Value in this Area
Tax History
| Year | Tax Paid | Tax Assessment Tax Assessment Total Assessment is a certain percentage of the fair market value that is determined by local assessors to be the total taxable value of land and additions on the property. | Land | Improvement |
|---|---|---|---|---|
| 2024 | $900 | $13,471 | $1,614 | $11,857 |
| 2023 | $971 | $14,299 | $2,612 | $11,687 |
| 2022 | $1,100 | $16,204 | $4,531 | $11,673 |
| 2021 | $1,095 | $16,126 | $5,085 | $11,041 |
| 2020 | $1,007 | $14,840 | $5,045 | $9,795 |
| 2019 | $782 | $11,516 | $3,104 | $8,412 |
| 2018 | $739 | $10,887 | $1,707 | $9,180 |
| 2017 | $736 | $10,835 | $1,707 | $9,128 |
| 2015 | $740 | $10,899 | $1,707 | $9,192 |
| 2014 | $736 | $10,846 | $1,707 | $9,139 |
Property History
| Date | Event | Price | Change | Sq Ft Price |
|---|---|---|---|---|
| 06/10/2025 06/10/25 | For Sale | $365,000 | -- | $199 / Sq Ft |
Purchase History
| Date | Type | Sale Price | Title Company |
|---|---|---|---|
| Warranty Deed | -- | American Title Agency | |
| Warranty Deed | -- | American Title Agency | |
| Deed | -- | Rocky Mountain Title |
Mortgage History
| Date | Status | Loan Amount | Loan Type |
|---|---|---|---|
| Open | $319,113 | FHA | |
| Closed | $319,113 | FHA |
Similar Homes in Casper, WY
Source: Wyoming MLS
MLS Number: 20252916
APN: 34-80-28-4-0-100300
- 6874 W Yellowstone
- 8119 W Sims Creek Rd
- 0 Commerce Dr
- Lot 4 Elton Ct
- 598 N Robertson Rd
- 6540 Meadow Wind Way
- 0 Robertson Rd
- 6130 Stillwater Way
- 368 Crescent Dr
- 132 Pioneer Ave
- 6242 Johnson Ave
- 6242 Johnson Lateral
- 600 Badger Ln
- 4498 W Highway St
- 4890 Buffalo Meadows Way
- 4880 Buffalo Meadows Way
- 4870 Buffalo Meadows Way
- 4858 Buffalo Meadows Way
- 810 S 3rd
- 700 Badger Ln
