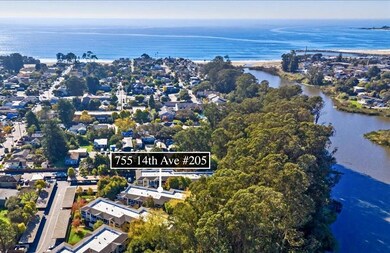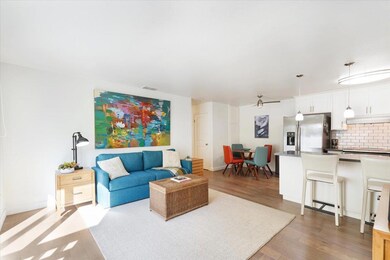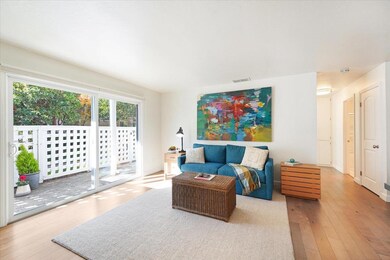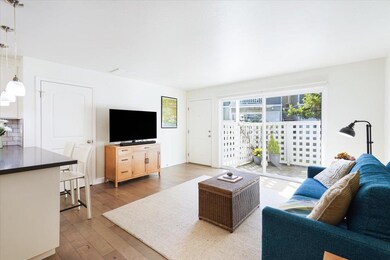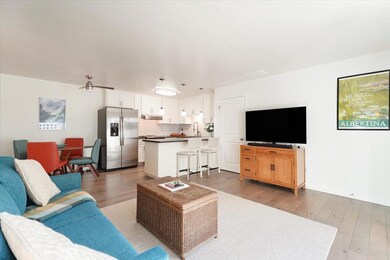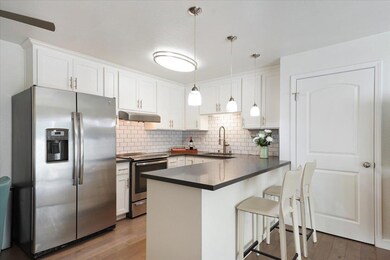755 14th Ave Unit 205 Santa Cruz, CA 95062
Twin Lakes NeighborhoodEstimated payment $4,884/month
Highlights
- Fitness Center
- Private Pool
- Clubhouse
- Mission Hill Middle School Rated A-
- Primary Bedroom Suite
- Quartz Countertops
About This Home
Cute and cozy ground level condo near the Harbor Beach! Come see why this home makes for easy living everyday or a perfect 2nd home. No need for a gym membership when both Twin Lakes Beach and Sunny Cove are a quick bike ride or walk away, plus you have pool and gym access onsite, a clubhouse, and outdoor shower for your use. A perk of this unit is the private patio to relax and enjoy the sunshine and many upgrades, above and beyond other units in the complex. This tidy 799 sq ft residence includes two bedrooms, including a lovely updated bathroom featuring a shower over tub with granite finishes. The kitchen is equipped with all your essentials, stylish finishes and complemented by sleek countertops. Enjoy meals at the breakfast bar or dining area in the open and airy living space. Additional amenities include a walk-in closet, a community laundry facility and reserved owner parking. The grounds offer a parklike setting adjacent to Schwan Lake and picnic tables to enjoy along the banks. This home sweet home is priced to sell and ready for you to enjoy just in time for the holidays.
Listing Agent
Christie's International Real Estate Sereno License #02161640 Listed on: 11/26/2025

Open House Schedule
-
Saturday, November 29, 20251:00 to 4:00 pm11/29/2025 1:00:00 PM +00:0011/29/2025 4:00:00 PM +00:00Ground level condo with private patio close to the beach!Add to Calendar
-
Sunday, November 30, 20251:00 to 4:00 pm11/30/2025 1:00:00 PM +00:0011/30/2025 4:00:00 PM +00:00Ground level condo with private patio close to the beach!Add to Calendar
Property Details
Home Type
- Condominium
Est. Annual Taxes
- $9,765
Year Built
- Built in 1973
Lot Details
- Partially Fenced Property
HOA Fees
- $484 Monthly HOA Fees
Home Design
- Bungalow
- Slab Foundation
- Composition Roof
Interior Spaces
- 799 Sq Ft Home
- Ceiling Fan
- Combination Dining and Living Room
Kitchen
- Breakfast Bar
- Oven or Range
- Dishwasher
- Quartz Countertops
- Disposal
Flooring
- Carpet
- Laminate
Bedrooms and Bathrooms
- 2 Bedrooms
- Primary Bedroom Suite
- Walk-In Closet
- Remodeled Bathroom
- 1 Full Bathroom
- Granite Bathroom Countertops
- Bathtub with Shower
Parking
- 1 Carport Space
- Lighted Parking
- Guest Parking
- Assigned Parking
Outdoor Features
- Private Pool
- Balcony
- Barbecue Area
Utilities
- Forced Air Heating System
- Vented Exhaust Fan
- Separate Meters
Listing and Financial Details
- Assessor Parcel Number 027-391-15-000
Community Details
Overview
- Association fees include maintenance - exterior, exterior painting, fencing, garbage, landscaping / gardening, management fee, pool spa or tennis, reserves, roof, security service, sewer, common area electricity, water / sewer, insurance - common area, maintenance - common area
- Swan Lake Gardens Kings Mgmt Association
- Built by Harbor Walk at Swan Lake
- Greenbelt
Amenities
- Community Barbecue Grill
- Clubhouse
- Laundry Facilities
Recreation
- Recreation Facilities
- Fitness Center
- Community Pool
Pet Policy
- Pets Allowed with Restrictions
Map
Home Values in the Area
Average Home Value in this Area
Tax History
| Year | Tax Paid | Tax Assessment Tax Assessment Total Assessment is a certain percentage of the fair market value that is determined by local assessors to be the total taxable value of land and additions on the property. | Land | Improvement |
|---|---|---|---|---|
| 2025 | $9,765 | $769,376 | $538,563 | $230,813 |
| 2023 | $9,322 | $739,500 | $517,650 | $221,850 |
| 2022 | $9,114 | $725,000 | $507,500 | $217,500 |
| 2021 | $6,420 | $492,141 | $344,499 | $147,642 |
| 2020 | $6,344 | $487,094 | $340,966 | $146,128 |
| 2019 | $6,207 | $477,544 | $334,281 | $143,263 |
| 2018 | $6,089 | $468,180 | $327,726 | $140,454 |
| 2017 | $5,985 | $459,000 | $321,300 | $137,700 |
| 2016 | $3,958 | $270,365 | $140,615 | $129,750 |
| 2015 | $3,591 | $245,787 | $127,832 | $117,955 |
| 2014 | $3,313 | $221,430 | $115,164 | $106,266 |
Property History
| Date | Event | Price | List to Sale | Price per Sq Ft |
|---|---|---|---|---|
| 11/26/2025 11/26/25 | For Sale | $679,000 | -- | $850 / Sq Ft |
Purchase History
| Date | Type | Sale Price | Title Company |
|---|---|---|---|
| Grant Deed | $725,000 | First American Title Company | |
| Interfamily Deed Transfer | -- | None Available | |
| Grant Deed | $459,000 | First American Title Company | |
| Grant Deed | $3,151,000 | First Amer Co Natl Com Svcs |
Source: MLSListings
MLS Number: ML82028339
APN: 027-391-15-000
- 755 14th Ave Unit 216
- 1430 Merrill St
- 1555 Merrill St Unit 70
- 1555 Merrill St Unit 57
- 1735 Matthews Ln
- 21130 E Cliff Dr
- 2520&2530 Capitola Rd
- 800 Brommer St Unit 79
- 2974 E Cliff Dr
- 151 Blackpoint Ln
- 1625 Brommer St Unit 16
- 919 Paget Ave
- 2900 E Cliff Dr
- 2030 Kinsley St
- 360 5th Ave
- 22130 E Cliff Dr Unit 2A
- 2355 Brommer St Unit 33
- 152 Frederick St
- 92 Frederick St Unit A
- 2435 Felt St Unit 71
- 1630 Merrill St
- 260 Lake Ave Unit 1
- 122 2nd Ave
- 220 Atlantic Ave Unit 205
- 114 Park Ave Unit 114 Park
- 681 37th Ave
- 681 37th Ave
- 714 Pine St Unit 3
- 1066 41st Ave Unit A202
- 150-152 Leibrandt Ave
- 204 Riverside Ave
- 538 Ocean View Ave
- 108 2nd St
- 2500 Soquel Dr
- 630 Water St
- 1745 46th Ave
- 800 Pacific Ave
- 555 Pacific Ave
- 108 Sycamore St
- 1010 Pacific Ave

