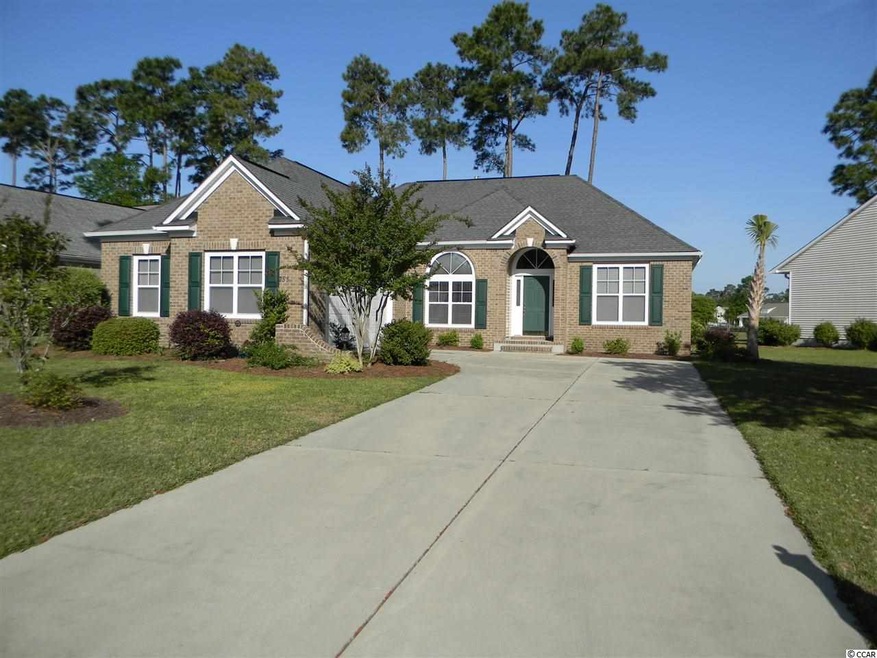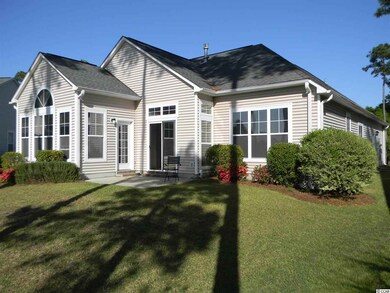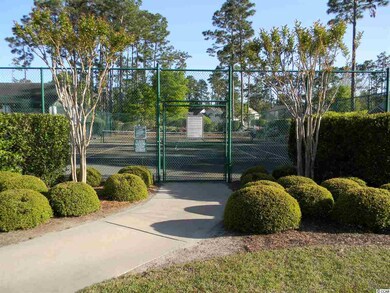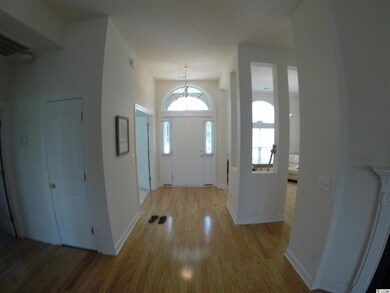
755 Camden Cir Pawleys Island, SC 29585
Highlights
- Lake On Lot
- Clubhouse
- Soaking Tub and Shower Combination in Primary Bathroom
- Waccamaw Elementary School Rated A-
- Vaulted Ceiling
- Traditional Architecture
About This Home
As of March 2024A Beautiful Waterfront home in an upscale neighborhood for a great deal. Newer 3 bedroom, 2 bath, 2,600 sf home in Allston Plantation features soaring ceilings, split bedrooms, and open floor plan with amazing views from four rooms, (including a GREAT sunroom). Highlights include: Hardwood floors in all living areas • Living room with fireplace • Formal dining room • Updated kitchen with separate breakfast area • Master suite with huge closet • Separate laundry • New appliances • ADP security system • Irrigation • Attic walk-up storage • Excellent landscaping with a Majestic Live Oak tree • Small, friendly neighborhood with fabulous amenities. Great home with amazing sunset views at a modest price!
Last Agent to Sell the Property
CB Sea Coast Advantage PI License #47967 Listed on: 05/16/2014
Last Buyer's Agent
Angie Shoemaker
RE/MAX Executive License #26311

Home Details
Home Type
- Single Family
Est. Annual Taxes
- $1,479
Year Built
- Built in 2005
HOA Fees
- $137 Monthly HOA Fees
Parking
- 2 Car Attached Garage
Home Design
- Traditional Architecture
- Brick Exterior Construction
- Slab Foundation
- Vinyl Siding
Interior Spaces
- 1,950 Sq Ft Home
- Vaulted Ceiling
- Insulated Doors
- Entrance Foyer
- Living Room with Fireplace
- Formal Dining Room
- Carpet
Kitchen
- Range with Range Hood
- Dishwasher
- Solid Surface Countertops
- Disposal
Bedrooms and Bathrooms
- 3 Bedrooms
- Primary Bedroom on Main
- Walk-In Closet
- Bathroom on Main Level
- 2 Full Bathrooms
- Dual Vanity Sinks in Primary Bathroom
- Soaking Tub and Shower Combination in Primary Bathroom
Laundry
- Laundry Room
- Washer and Dryer
Home Security
- Home Security System
- Storm Windows
- Storm Doors
- Fire and Smoke Detector
Outdoor Features
- Lake On Lot
- Patio
Utilities
- Central Heating and Cooling System
- Underground Utilities
- Water Heater
- Phone Available
- Cable TV Available
Additional Features
- Rectangular Lot
- Outside City Limits
Community Details
Recreation
- Tennis Courts
- Community Pool
Additional Features
- Clubhouse
Ownership History
Purchase Details
Home Financials for this Owner
Home Financials are based on the most recent Mortgage that was taken out on this home.Purchase Details
Purchase Details
Home Financials for this Owner
Home Financials are based on the most recent Mortgage that was taken out on this home.Purchase Details
Purchase Details
Similar Homes in Pawleys Island, SC
Home Values in the Area
Average Home Value in this Area
Purchase History
| Date | Type | Sale Price | Title Company |
|---|---|---|---|
| Deed | $499,000 | None Listed On Document | |
| Deed | $297,000 | None Available | |
| Deed | $271,900 | -- | |
| Deed | $225,000 | -- | |
| Deed | $269,730 | -- |
Mortgage History
| Date | Status | Loan Amount | Loan Type |
|---|---|---|---|
| Previous Owner | $86,000 | Credit Line Revolving |
Property History
| Date | Event | Price | Change | Sq Ft Price |
|---|---|---|---|---|
| 03/07/2024 03/07/24 | Sold | $499,000 | -2.2% | $257 / Sq Ft |
| 02/14/2024 02/14/24 | For Sale | $510,000 | 0.0% | $263 / Sq Ft |
| 03/25/2016 03/25/16 | Rented | $1,650 | 0.0% | -- |
| 03/25/2016 03/25/16 | Under Contract | -- | -- | -- |
| 01/23/2016 01/23/16 | For Rent | $1,650 | 0.0% | -- |
| 07/29/2014 07/29/14 | Sold | $271,900 | -2.5% | $139 / Sq Ft |
| 06/03/2014 06/03/14 | Pending | -- | -- | -- |
| 05/16/2014 05/16/14 | For Sale | $279,000 | -- | $143 / Sq Ft |
Tax History Compared to Growth
Tax History
| Year | Tax Paid | Tax Assessment Tax Assessment Total Assessment is a certain percentage of the fair market value that is determined by local assessors to be the total taxable value of land and additions on the property. | Land | Improvement |
|---|---|---|---|---|
| 2024 | $1,479 | $11,070 | $2,800 | $8,270 |
| 2023 | $1,479 | $11,070 | $2,800 | $8,270 |
| 2022 | $1,363 | $11,070 | $2,800 | $8,270 |
| 2021 | $1,321 | $11,072 | $2,800 | $8,272 |
| 2020 | $1,317 | $11,072 | $2,800 | $8,272 |
| 2019 | $1,198 | $10,088 | $3,120 | $6,968 |
| 2018 | $3,516 | $0 | $0 | $0 |
| 2017 | $3,185 | $15,132 | $0 | $0 |
| 2016 | $3,166 | $15,132 | $0 | $0 |
| 2015 | $964 | $0 | $0 | $0 |
| 2014 | $964 | $225,500 | $78,000 | $147,500 |
| 2012 | -- | $241,400 | $78,000 | $163,400 |
Agents Affiliated with this Home
-

Seller's Agent in 2024
Amy Moss
Keller Williams Pawleys Island
(803) 804-3003
16 in this area
119 Total Sales
-

Buyer's Agent in 2024
Len Scharf
Realty ONE Group DocksideSouth
(201) 407-0026
1 in this area
11 Total Sales
-
M
Seller's Agent in 2016
Maxine Carpenter
Litchfield Real Estate
(843) 237-4241
-

Seller's Agent in 2014
Team Tole
CB Sea Coast Advantage PI
(843) 833-1937
60 in this area
214 Total Sales
-
A
Buyer's Agent in 2014
Angie Shoemaker
RE/MAX
Map
Source: Coastal Carolinas Association of REALTORS®
MLS Number: 1409471
APN: 04-0198-068-00-00
- 728 Camden Cir
- 141 Wickham Ct
- 86 Wickham Ct
- 190 Barony Place
- 110 Hartley Place
- 133 Deloach Trail
- 25 Deloach Trail Unit Hagley Estates
- 141 Southgate Ct
- 223 Southgate Ct
- 306 Southgate Ct
- 511 Rice Bluff Rd
- 226 Red Tail Hawk Loop
- 1029 Old Plantation Dr
- 33 Hope Ln
- 1176 Old Plantation Dr
- 11 Hope Ln
- 1050 Hagley Dr Unit Hagley
- 309 Otter Run Rd
- 634 Hagley Dr
- 285 Georgetown Dr






