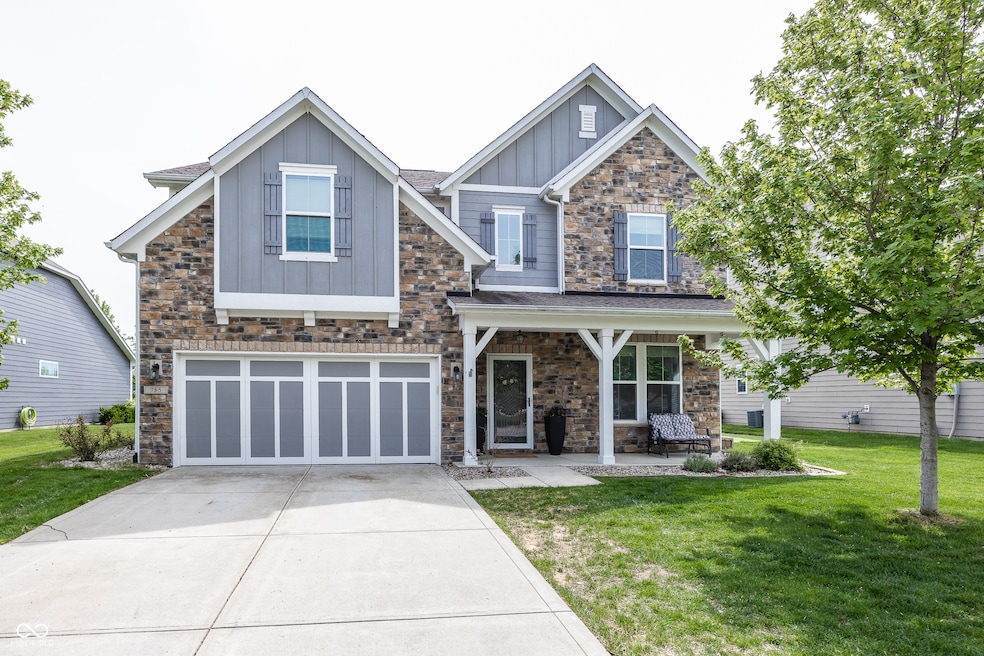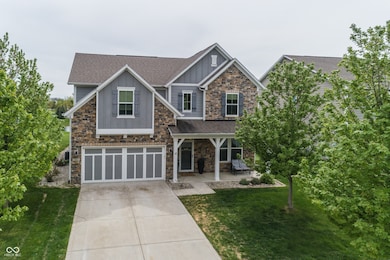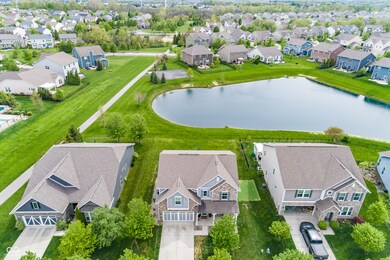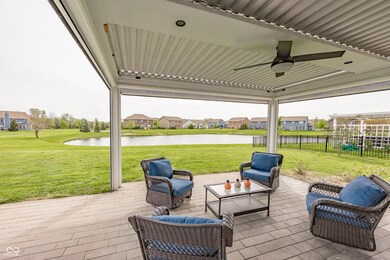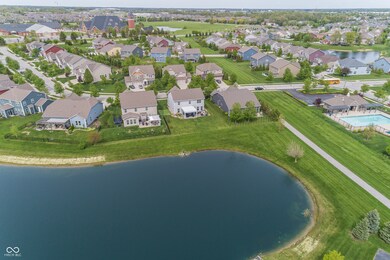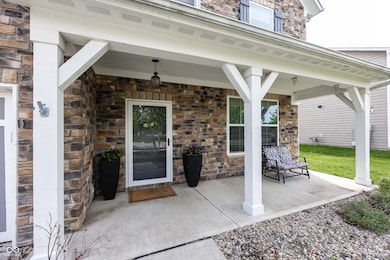
755 Canberra Blvd Westfield, IN 46074
Highlights
- Pond View
- Mature Trees
- Putting Green
- Maple Glen Elementary Rated A
- Cathedral Ceiling
- Double Oven
About This Home
As of August 2025Fall in love with this stunning 4 bedroom, 2.5 bath home in the desirable Keeneland Park neighborhood. With over 2,400 square feet of thoughtfully designed living space, this home offers the perfect blend of comfort, style, and functionality. Step into the bright and airy interior, featuring a large open concept great room with cozy fireplace. The heart of the home opens to a serene backyard with peaceful pond views, perfect for morning coffee or evening sunsets under your custom smart pergola, offering automated shade and convenience to make it a complete screened in porch. Enjoy a well-appointed chef's kitchen with white 42" custom cabinetry, featuring granite countertops, stainless steel appliances, huge center island, and two pantries. Main level bedroom could be used as office or 4th bedroom. Head upstairs to the oversized loft/rec room with endless possibilities. Primary Suite features raised ceilings and painted accent wall with double doors leading into your ensuite bathroom with double vanities, soaking tub and adjacent shower. Expansive walk in closet with room to grow. Bedrooms 2 & 3 are generously sized and freshly painted. Seller offering full carpet allowance, allowing you to pick your own color. Whether you're entertaining indoors or outdoors, this home is built for connection and ease. Community offers beautiful walking trails and landscape with clubhouse just steps away. Located minutes from top-rated Westfield schools, Grand Park, shopping, and dining. This home offers the lifestyle you've been waiting for. You won't want to miss out on this one.
Last Agent to Sell the Property
The Fox Group Real Estate License #RB23000913 Listed on: 05/02/2025
Home Details
Home Type
- Single Family
Est. Annual Taxes
- $4,146
Year Built
- Built in 2015
Lot Details
- 7,841 Sq Ft Lot
- Sprinkler System
- Mature Trees
HOA Fees
- $83 Monthly HOA Fees
Parking
- 2 Car Attached Garage
Home Design
- Slab Foundation
Interior Spaces
- 2-Story Property
- Cathedral Ceiling
- Paddle Fans
- Gas Log Fireplace
- Entrance Foyer
- Living Room with Fireplace
- Combination Kitchen and Dining Room
- Pond Views
- Attic Access Panel
- Laundry on upper level
Kitchen
- Double Oven
- Gas Cooktop
- Microwave
- Dishwasher
- Disposal
Bedrooms and Bathrooms
- 4 Bedrooms
- Walk-In Closet
- Dual Vanity Sinks in Primary Bathroom
Outdoor Features
- Screened Patio
- Fire Pit
- Outdoor Gas Grill
Location
- Suburban Location
Schools
- Maple Glen Elementary School
- Westfield Middle School
- Westfield Intermediate School
- Westfield High School
Utilities
- Forced Air Heating and Cooling System
- Gas Water Heater
Listing and Financial Details
- Legal Lot and Block 66 / 3
- Assessor Parcel Number 290903013030000015
- Seller Concessions Not Offered
Community Details
Overview
- Association fees include home owners, insurance, maintenance
- Association Phone (317) 875-5600
- Keeneland Park Subdivision
- Property managed by CASC
- The community has rules related to covenants, conditions, and restrictions
Recreation
- Putting Green
Ownership History
Purchase Details
Home Financials for this Owner
Home Financials are based on the most recent Mortgage that was taken out on this home.Purchase Details
Home Financials for this Owner
Home Financials are based on the most recent Mortgage that was taken out on this home.Similar Homes in the area
Home Values in the Area
Average Home Value in this Area
Purchase History
| Date | Type | Sale Price | Title Company |
|---|---|---|---|
| Warranty Deed | -- | First American Title | |
| Warranty Deed | $360,000 | None Available |
Mortgage History
| Date | Status | Loan Amount | Loan Type |
|---|---|---|---|
| Open | $351,200 | New Conventional | |
| Previous Owner | $353,479 | FHA | |
| Previous Owner | $25,100 | Unknown |
Property History
| Date | Event | Price | Change | Sq Ft Price |
|---|---|---|---|---|
| 08/04/2025 08/04/25 | Sold | $439,000 | -2.2% | $182 / Sq Ft |
| 07/08/2025 07/08/25 | Pending | -- | -- | -- |
| 06/01/2025 06/01/25 | For Sale | $449,000 | 0.0% | $187 / Sq Ft |
| 05/28/2025 05/28/25 | Pending | -- | -- | -- |
| 05/08/2025 05/08/25 | Price Changed | $449,000 | -2.2% | $187 / Sq Ft |
| 05/02/2025 05/02/25 | For Sale | $459,000 | +27.5% | $191 / Sq Ft |
| 04/12/2021 04/12/21 | Sold | $360,000 | -2.2% | $150 / Sq Ft |
| 02/28/2021 02/28/21 | Pending | -- | -- | -- |
| 02/27/2021 02/27/21 | For Sale | $368,000 | -- | $153 / Sq Ft |
Tax History Compared to Growth
Tax History
| Year | Tax Paid | Tax Assessment Tax Assessment Total Assessment is a certain percentage of the fair market value that is determined by local assessors to be the total taxable value of land and additions on the property. | Land | Improvement |
|---|---|---|---|---|
| 2024 | $4,053 | $369,800 | $70,900 | $298,900 |
| 2023 | $4,088 | $357,500 | $70,900 | $286,600 |
| 2022 | $3,393 | $333,200 | $70,900 | $262,300 |
| 2021 | $3,393 | $283,600 | $70,900 | $212,700 |
| 2020 | $3,342 | $276,900 | $70,900 | $206,000 |
| 2019 | $3,205 | $265,800 | $59,800 | $206,000 |
| 2018 | $3,142 | $260,600 | $59,800 | $200,800 |
| 2017 | $2,771 | $247,800 | $59,800 | $188,000 |
| 2016 | $2,711 | $242,500 | $59,800 | $182,700 |
Agents Affiliated with this Home
-
Zachary Young

Seller's Agent in 2025
Zachary Young
The Fox Group Real Estate
(317) 752-2294
1 in this area
14 Total Sales
-
Mark Fox

Seller Co-Listing Agent in 2025
Mark Fox
The Fox Group Real Estate
(317) 506-5069
3 in this area
78 Total Sales
-
Katie Hintz

Buyer's Agent in 2025
Katie Hintz
@properties
(317) 625-1834
14 in this area
216 Total Sales
-
Kim Nash

Seller's Agent in 2021
Kim Nash
Carpenter, REALTORS®
(317) 654-4345
6 in this area
66 Total Sales
-
M
Buyer's Agent in 2021
Mike Deck
Berkshire Hathaway Home
Map
Source: MIBOR Broker Listing Cooperative®
MLS Number: 22035369
APN: 29-09-03-013-030.000-015
- 16710 Cavallina Ln
- 548 Gosford Ct
- 902 Helston Ave
- 952 Helston Ave
- 972 Workington Cir
- 17030 Kingsbridge Blvd
- 19997 Old Dock Rd
- 722 Farnham Dr
- 13044 Chenille Dr
- 1221 Malbec Cir
- 935 Northwich Ave
- 16824 Onward Dr
- 17069 Maple Springs Way
- 1274 Clairet Dr
- 1319 Petit Verdot Dr
- 17305 Spring Mill Rd
- 16665 Lakeville Crossing
- 1360 Petit Verdot Dr
- 16234 Howden Dr
- 1381 Burgess Hill Pass
