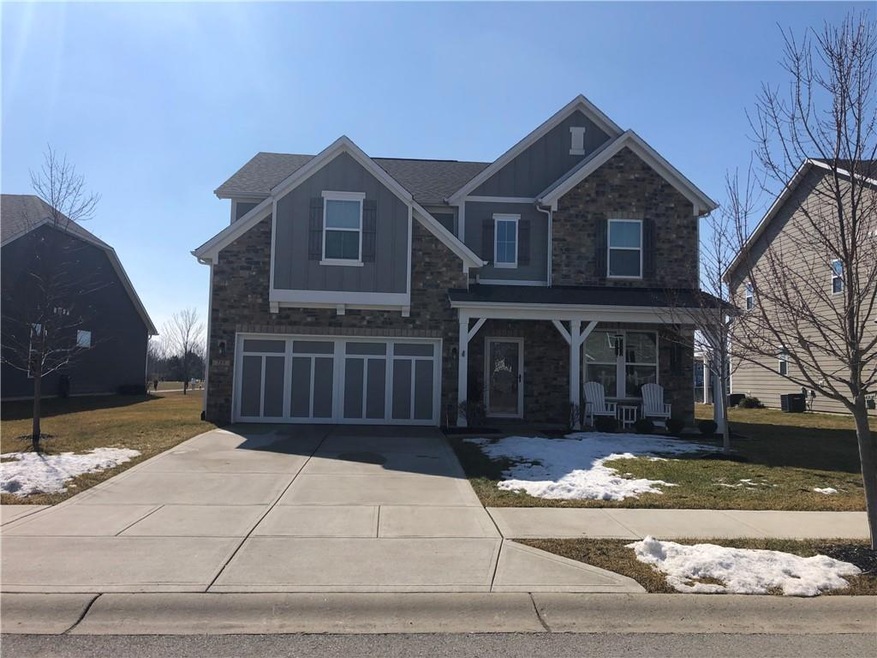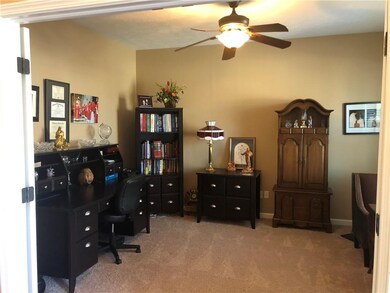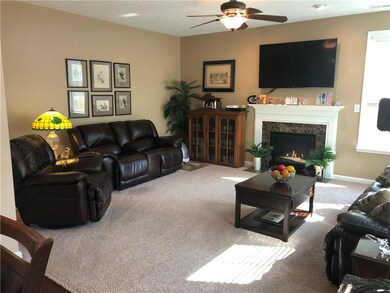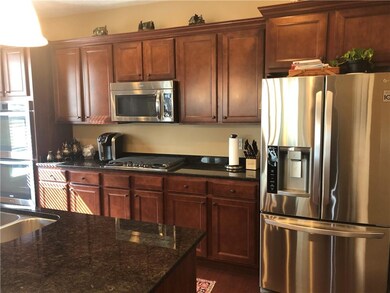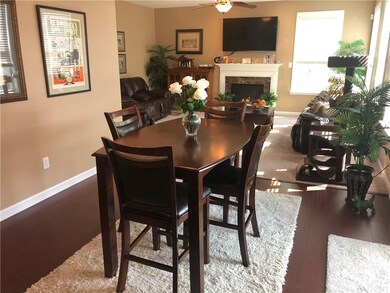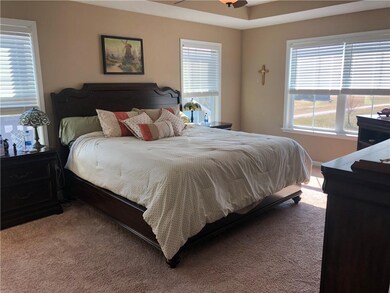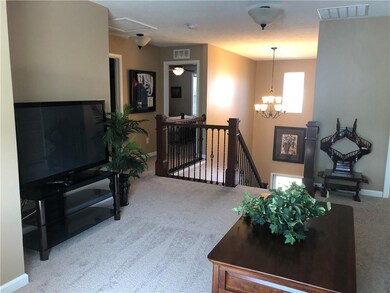
755 Canberra Blvd Westfield, IN 46074
Highlights
- Traditional Architecture
- Double Oven
- Walk-In Closet
- Maple Glen Elementary Rated A
- 2 Car Attached Garage
- Fire Pit
About This Home
As of April 2021Lovely 3BR 2.5 BA w/spacious loft! Two-story entry way leads main office w/glass french doors. Stunning gourmet kit w/ cherry cab, gas cooktop, double ovens & large center island! DR is open to both KIT and GR. Enjoy the gas FP in the sunny & spacious GR. Upper level offers loft & 2 sec BR'S. Large MBR W/loads of windows & en-suite BA w/garden tub & sep shower. You'll love the huge WIC! You'll love your outdoor space, it's SPECTAULAR! Expansive paver patio, gas grill, gas fire pit and hot tub which all stay w/property. If you need shade from the sun, the "Smart pergola" will more than accommodate! On remote and lowers when rain is sensored. Has remote drop down screens w/wind sensors. You'll never want to leave this patio or home!
Last Agent to Sell the Property
Carpenter, REALTORS® License #RB14042496 Listed on: 02/27/2021

Last Buyer's Agent
Mike Deck
Berkshire Hathaway Home

Home Details
Home Type
- Single Family
Est. Annual Taxes
- $3,204
Year Built
- Built in 2015
Lot Details
- 7,841 Sq Ft Lot
- Sprinkler System
Parking
- 2 Car Attached Garage
- Driveway
Home Design
- Traditional Architecture
- Slab Foundation
Interior Spaces
- 2-Story Property
- Gas Log Fireplace
- Great Room with Fireplace
- Combination Kitchen and Dining Room
- Fire and Smoke Detector
Kitchen
- Double Oven
- Gas Cooktop
- Built-In Microwave
- Dishwasher
- Disposal
Bedrooms and Bathrooms
- 3 Bedrooms
- Walk-In Closet
Laundry
- Dryer
- Washer
Outdoor Features
- Fire Pit
Utilities
- Forced Air Heating and Cooling System
- Heating System Uses Gas
- Gas Water Heater
Community Details
- Association fees include builder controls, home owners, insurance, maintenance, pool
- Keeneland Park Subdivision
- Property managed by Community Assoc.
- The community has rules related to covenants, conditions, and restrictions
Listing and Financial Details
- Assessor Parcel Number 290903013030000015
Ownership History
Purchase Details
Home Financials for this Owner
Home Financials are based on the most recent Mortgage that was taken out on this home.Similar Homes in Westfield, IN
Home Values in the Area
Average Home Value in this Area
Purchase History
| Date | Type | Sale Price | Title Company |
|---|---|---|---|
| Warranty Deed | $360,000 | None Available |
Mortgage History
| Date | Status | Loan Amount | Loan Type |
|---|---|---|---|
| Open | $353,479 | FHA | |
| Previous Owner | $25,100 | Unknown |
Property History
| Date | Event | Price | Change | Sq Ft Price |
|---|---|---|---|---|
| 07/08/2025 07/08/25 | Pending | -- | -- | -- |
| 06/01/2025 06/01/25 | For Sale | $449,000 | 0.0% | $187 / Sq Ft |
| 05/28/2025 05/28/25 | Pending | -- | -- | -- |
| 05/08/2025 05/08/25 | Price Changed | $449,000 | -2.2% | $187 / Sq Ft |
| 05/02/2025 05/02/25 | For Sale | $459,000 | +27.5% | $191 / Sq Ft |
| 04/12/2021 04/12/21 | Sold | $360,000 | -2.2% | $150 / Sq Ft |
| 02/28/2021 02/28/21 | Pending | -- | -- | -- |
| 02/27/2021 02/27/21 | For Sale | $368,000 | -- | $153 / Sq Ft |
Tax History Compared to Growth
Tax History
| Year | Tax Paid | Tax Assessment Tax Assessment Total Assessment is a certain percentage of the fair market value that is determined by local assessors to be the total taxable value of land and additions on the property. | Land | Improvement |
|---|---|---|---|---|
| 2024 | $4,053 | $369,800 | $70,900 | $298,900 |
| 2023 | $4,088 | $357,500 | $70,900 | $286,600 |
| 2022 | $3,393 | $333,200 | $70,900 | $262,300 |
| 2021 | $3,393 | $283,600 | $70,900 | $212,700 |
| 2020 | $3,342 | $276,900 | $70,900 | $206,000 |
| 2019 | $3,205 | $265,800 | $59,800 | $206,000 |
| 2018 | $3,142 | $260,600 | $59,800 | $200,800 |
| 2017 | $2,771 | $247,800 | $59,800 | $188,000 |
| 2016 | $2,711 | $242,500 | $59,800 | $182,700 |
Agents Affiliated with this Home
-
Zachary Young

Seller's Agent in 2025
Zachary Young
The Fox Group Real Estate
(317) 752-2294
12 Total Sales
-
Mark Fox

Seller Co-Listing Agent in 2025
Mark Fox
The Fox Group Real Estate
(317) 506-5069
2 in this area
76 Total Sales
-
Katie Hintz

Buyer's Agent in 2025
Katie Hintz
@properties
(317) 625-1834
13 in this area
222 Total Sales
-
Kim Nash

Seller's Agent in 2021
Kim Nash
Carpenter, REALTORS®
(317) 654-4345
6 in this area
66 Total Sales
-
M
Buyer's Agent in 2021
Mike Deck
Berkshire Hathaway Home
Map
Source: MIBOR Broker Listing Cooperative®
MLS Number: MBR21768673
APN: 29-09-03-013-030.000-015
- 801 Oaklawn Dr
- 548 Gosford Ct
- 16758 Bingham Dr
- 952 Workington Cir
- 16745 Del Mar Way
- 952 Helston Ave
- 17009 Stroud Ln
- 936 Plunkett Ave
- 17030 Kingsbridge Blvd
- 19997 Old Dock Rd
- 16924 Maple Springs Way
- 16419 Connolly Dr
- 16948 Maple Springs Way
- 13044 Chenille Dr
- 1221 Malbec Cir
- 935 Northwich Ave
- 17069 Maple Springs Way
- 1319 Petit Verdot Dr
- 16130 Matlock Cir
- 17305 Spring Mill Rd
