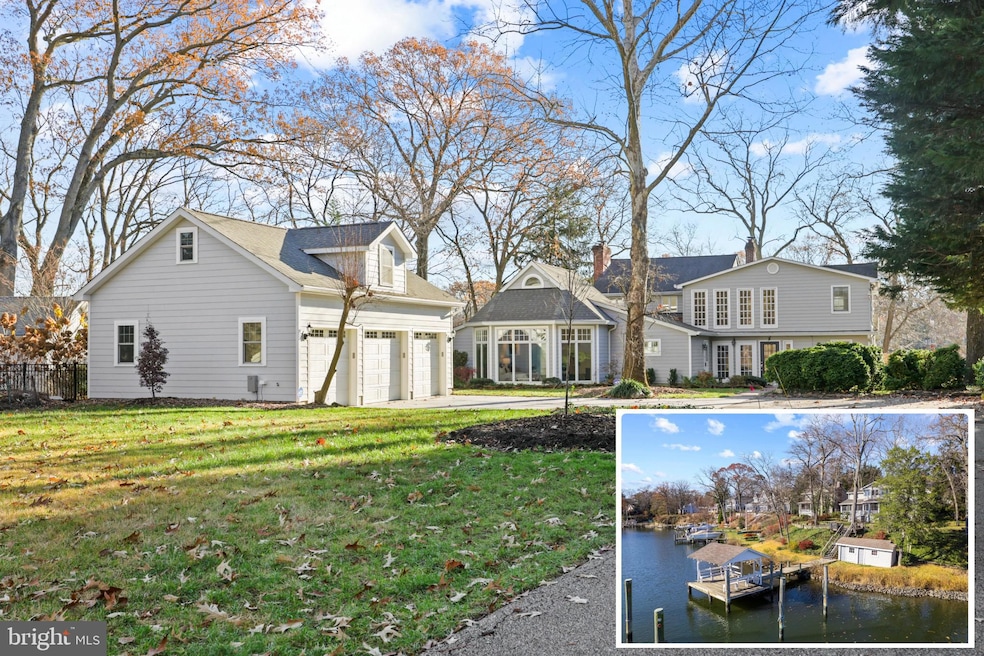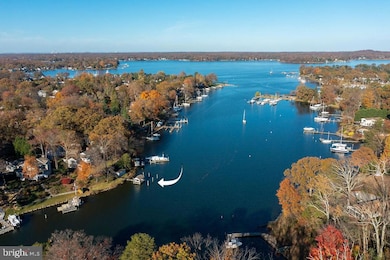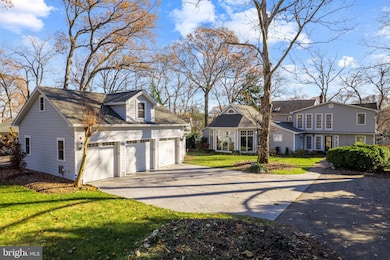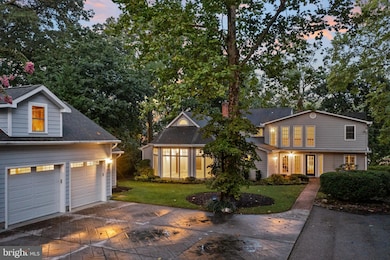
755 Dividing Rd Severna Park, MD 21146
Highlights
- 123 Feet of Waterfront
- 2 Dock Slips
- Pier
- Jones Elementary School Rated A-
- Beach
- Private Beach Club
About This Home
As of March 2025Exceptional Severna Park waterfront home perfect for enjoying the wonderful waterfront lifestyle. Entertaining family and many friends is at its best on this .69 acres property with large yard, a fieldstone patio, deck and stairs to the T- shaped pier with covered gazebo bench seating. This 5 bedroom, 4 bath home boasts panoramic water views from almost every room and a serene peaceful setting on protected Dividing Creek. Enjoy waking up in the morning to the exquisite sunrises over coveted Dividing Creek, with 180-degree views from the Magothy River up to the Creek headwaters. View Blue heron feeding along the shore, Canada Geese flying above in formation among many other wildlife activities. This coastal style home features an inviting 2 story sun-filled foyer which welcomes you into the home and opens onto the spacious Living Room with fireplace. No steps are needed to enter the main and kitchen doors in this multigenerational home. The open floor plan flows into the dining room and out to the screened porch overlooking the 123 ft of rip-rapped waterfront shoreline. The large screened in porch allows seating for many guests and family members and is great for al fresco dining. Adjacent to the screened porch is the Family Room with fireplace and Gourmet Kitchen with soaring ceiling. The addition of the light filled main level room with cathedral ceiling, attached full bath and wet bar provides the flexibility for a main level Bedroom suite for aging in place or can be used for whatever suits your needs. The 4 additional bedrooms upstairs including waterside Primary bedroom suite with expansive views of the water, vaulted ceiling and ensuite bath. Other bedrooms provide ample space for friends and family stayovers. Enjoy relaxing on the screened porch daily as you take in the incredible water views. A detached 3 car garage, built in 2021, with 240v & 120v electric power, has an attached workshop and stairs leading to extensive storage attic and the long driveway provides parking for up to 6 additional cars. Plenty of space to host the many guests you are sure to have! The amazing deep water (8ft MLW) private pier and waterside shed is perfect for the boating enthusiast. Water activities include sailing and power boating, kayaking, paddle boards, canoes, rafting, swimming, fishing, crabbing and endless others. The sought-after Manhattan Beach has access to several community beaches, a boat ramp, and clubhouse and the Severna Park location is convenient to the Baltimore-Annapolis bike trail, restaurants, shopping, entertainment, bus transportation and only a short distance to Annapolis and the Eastern Shore. Blue Ribbon Schools. Welcome Home!
Last Agent to Sell the Property
TTR Sotheby's International Realty Listed on: 12/21/2023

Home Details
Home Type
- Single Family
Est. Annual Taxes
- $10,130
Year Built
- Built in 1930 | Remodeled in 2010
Lot Details
- 0.69 Acre Lot
- 123 Feet of Waterfront
- Home fronts navigable water
- Creek or Stream
- Landscaped
- Extensive Hardscape
- Premium Lot
- Sprinkler System
- Back and Front Yard
- Property is in very good condition
- Property is zoned R2
Parking
- 3 Car Detached Garage
- Parking Storage or Cabinetry
- Side Facing Garage
- Garage Door Opener
- Driveway
Property Views
- River
- Panoramic
- Scenic Vista
- Creek or Stream
- Garden
Home Design
- Coastal Architecture
- Wood Walls
- Architectural Shingle Roof
Interior Spaces
- Property has 3 Levels
- Open Floorplan
- Wet Bar
- Curved or Spiral Staircase
- Dual Staircase
- Built-In Features
- Bar
- Wood Ceilings
- Cathedral Ceiling
- Ceiling Fan
- Skylights
- Recessed Lighting
- 3 Fireplaces
- Fireplace With Glass Doors
- Brick Fireplace
- Stained Glass
- Family Room Off Kitchen
- Formal Dining Room
Kitchen
- Eat-In Gourmet Kitchen
- Breakfast Area or Nook
- Electric Oven or Range
- Cooktop
- Built-In Microwave
- Extra Refrigerator or Freezer
- Dishwasher
- Upgraded Countertops
- Wine Rack
- Disposal
Flooring
- Wood
- Carpet
- Ceramic Tile
Bedrooms and Bathrooms
- En-Suite Bathroom
- Walk-In Closet
Laundry
- Laundry on main level
- Dryer
- Washer
Partially Finished Basement
- Heated Basement
- Interior and Exterior Basement Entry
- Basement Windows
Home Security
- Home Security System
- Carbon Monoxide Detectors
- Fire and Smoke Detector
Outdoor Features
- Pier
- Access to Tidal Water
- Canoe or Kayak Water Access
- Private Water Access
- Personal Watercraft
- Waterski or Wakeboard
- Sail
- Swimming Allowed
- 2 Dock Slips
- Physical Dock Slip Conveys
- Stream or River on Lot
- Powered Boats Permitted
- Lake Privileges
- Enclosed patio or porch
- Exterior Lighting
- Shed
- Outbuilding
Schools
- Jones Elementary School
- Severna Park Middle School
- Severna Park High School
Utilities
- Forced Air Zoned Heating and Cooling System
- Heating System Uses Oil
- Back Up Oil Heat Pump System
- Vented Exhaust Fan
- Programmable Thermostat
- Electric Water Heater
Additional Features
- Entry Slope Less Than 1 Foot
- Property is near a creek
Listing and Financial Details
- Tax Lot 48
- Assessor Parcel Number 020353006108573
Community Details
Overview
- No Home Owners Association
- Manhattan Beach Subdivision, Severna Park Waterfront Floorplan
Amenities
- Common Area
- Clubhouse
- Community Center
Recreation
- Beach
- Private Beach Club
- Community Playground
- Fishing Allowed
Ownership History
Purchase Details
Home Financials for this Owner
Home Financials are based on the most recent Mortgage that was taken out on this home.Purchase Details
Home Financials for this Owner
Home Financials are based on the most recent Mortgage that was taken out on this home.Purchase Details
Purchase Details
Similar Homes in Severna Park, MD
Home Values in the Area
Average Home Value in this Area
Purchase History
| Date | Type | Sale Price | Title Company |
|---|---|---|---|
| Deed | $1,895,000 | Kvs Title | |
| Deed | $1,710,000 | Liberty Title | |
| Interfamily Deed Transfer | -- | Attorney | |
| Deed | -- | -- |
Mortgage History
| Date | Status | Loan Amount | Loan Type |
|---|---|---|---|
| Open | $1,326,500 | New Conventional | |
| Previous Owner | $1,200,000 | New Conventional | |
| Previous Owner | $125,000 | Credit Line Revolving |
Property History
| Date | Event | Price | Change | Sq Ft Price |
|---|---|---|---|---|
| 03/28/2025 03/28/25 | Sold | $1,895,000 | -2.1% | $370 / Sq Ft |
| 02/27/2025 02/27/25 | Pending | -- | -- | -- |
| 09/06/2024 09/06/24 | For Sale | $1,935,000 | 0.0% | $378 / Sq Ft |
| 08/02/2024 08/02/24 | Off Market | $1,935,000 | -- | -- |
| 04/27/2024 04/27/24 | Price Changed | $1,935,000 | -0.8% | $378 / Sq Ft |
| 12/21/2023 12/21/23 | For Sale | $1,950,000 | +14.0% | $381 / Sq Ft |
| 02/28/2023 02/28/23 | Sold | $1,710,000 | +0.9% | $334 / Sq Ft |
| 01/21/2023 01/21/23 | Pending | -- | -- | -- |
| 01/20/2023 01/20/23 | Price Changed | $1,695,000 | -5.2% | $331 / Sq Ft |
| 01/06/2023 01/06/23 | For Sale | $1,788,000 | 0.0% | $349 / Sq Ft |
| 12/13/2022 12/13/22 | Pending | -- | -- | -- |
| 12/02/2022 12/02/22 | For Sale | $1,788,000 | -- | $349 / Sq Ft |
Tax History Compared to Growth
Tax History
| Year | Tax Paid | Tax Assessment Tax Assessment Total Assessment is a certain percentage of the fair market value that is determined by local assessors to be the total taxable value of land and additions on the property. | Land | Improvement |
|---|---|---|---|---|
| 2024 | $10,402 | $890,400 | $653,700 | $236,700 |
| 2023 | $9,351 | $856,300 | $0 | $0 |
| 2022 | $8,592 | $822,200 | $0 | $0 |
| 2021 | $5,523 | $788,100 | $621,700 | $166,400 |
| 2020 | $5,523 | $788,100 | $621,700 | $166,400 |
| 2019 | $5,421 | $788,100 | $621,700 | $166,400 |
| 2018 | $5,200 | $790,200 | $573,700 | $216,500 |
| 2017 | $5,077 | $729,133 | $0 | $0 |
| 2016 | -- | $668,067 | $0 | $0 |
| 2015 | -- | $607,000 | $0 | $0 |
| 2014 | -- | $607,000 | $0 | $0 |
Agents Affiliated with this Home
-
Brad Kappel

Seller's Agent in 2025
Brad Kappel
TTR Sotheby's International Realty
(410) 279-9476
10 in this area
383 Total Sales
-
Jennifer Holden

Buyer's Agent in 2025
Jennifer Holden
Compass
(443) 803-7620
36 in this area
251 Total Sales
Map
Source: Bright MLS
MLS Number: MDAA2074994
APN: 03-530-06108573
- 735 Dividing Rd
- 780 Cotswolde Quay Ct
- 0 Magothy Rd Unit 9G MDAA2101266
- 369 Magothy Rd Unit 12A
- 780 Stinchcomb Rd
- 360 Magothy Rd Unit 2G
- 360 Magothy Rd Unit 1F
- 360 Magothy Rd Unit 8B
- 360 Magothy Rd Unit 3D
- 360 Magothy Rd Unit 13C
- 360 Magothy Rd Unit 5D
- 360 Magothy Rd Unit 5F
- 360 Magothy Rd Unit 6F
- 360 Magothy Rd Unit 9J
- 360 Magothy Rd Unit 8J
- 360 Magothy Rd Unit 26J
- 360 Magothy Rd Unit 27J
- 360 Magothy Rd Unit 6B
- 360 Magothy Rd Unit 2E
- 360 Magothy Rd Unit 7K






