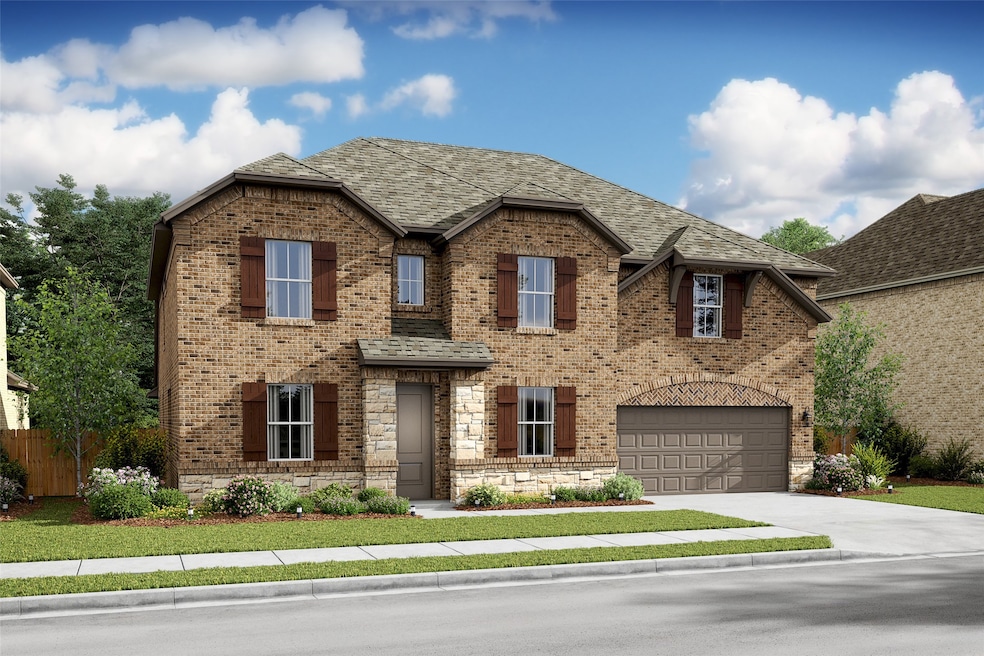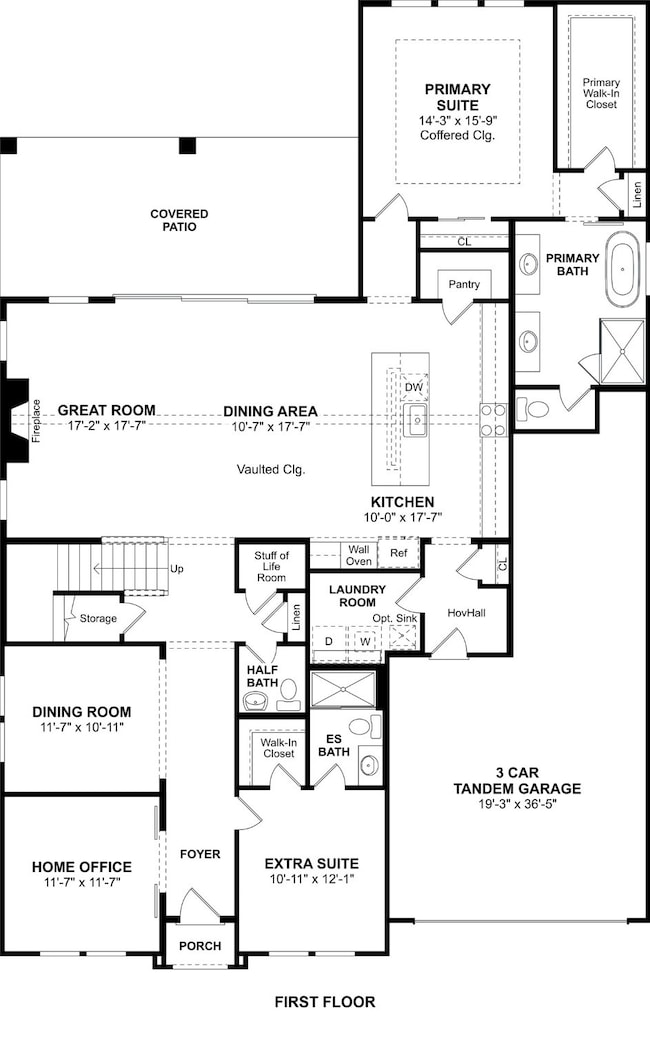
755 Emerald Heights Lavon, TX 75166
Elevon NeighborhoodEstimated payment $3,880/month
Highlights
- New Construction
- Covered patio or porch
- 3 Car Attached Garage
- Traditional Architecture
- Cul-De-Sac
- Interior Lot
About This Home
Summer Savings! Take advantage of flex cash on this home. Must close by July 31, 2025. See sales consultant for details. This stunning 2-story Stirling home design features 5 spacious bedrooms, 4.5 baths, 3-Car Garage, an upstairs loft, and convenient home office. A lovely kitchen with island overlooks the dining area and great room with access to the covered patio. An elegant primary bedroom includes a relaxing private bath with separate vanities and large walk-in closet. Located in master-planned community of Elevon, the neighborhood will offer amazing amenities including a resort style pool, community garden, playground, and walking trails. HOA fee includes high speed internet!
Last Listed By
Key Trek-CC Brokerage Phone: 469-737-1480 License #0411020 Listed on: 06/04/2025
Home Details
Home Type
- Single Family
Year Built
- Built in 2025 | New Construction
Lot Details
- 7,841 Sq Ft Lot
- Cul-De-Sac
- Wood Fence
- Landscaped
- Interior Lot
HOA Fees
- $155 Monthly HOA Fees
Parking
- 3 Car Attached Garage
- Front Facing Garage
- Tandem Parking
- Garage Door Opener
Home Design
- Traditional Architecture
- Brick Exterior Construction
- Slab Foundation
- Composition Roof
Interior Spaces
- 3,711 Sq Ft Home
- 2-Story Property
- Great Room with Fireplace
- Home Security System
Kitchen
- Electric Oven
- Microwave
- Dishwasher
- Disposal
Flooring
- Carpet
- Laminate
- Ceramic Tile
Bedrooms and Bathrooms
- 5 Bedrooms
Eco-Friendly Details
- Energy-Efficient HVAC
Outdoor Features
- Covered patio or porch
- Rain Gutters
Schools
- Mary Lou Dodson Elementary School
- Community High School
Utilities
- Central Heating and Cooling System
- Heating System Uses Natural Gas
- Cable TV Available
Community Details
- Association fees include management, ground maintenance
- See Sales Consultant Association
- Elevon Subdivision
Listing and Financial Details
- Legal Lot and Block 53 / F
- Assessor Parcel Number 2887060
Map
Home Values in the Area
Average Home Value in this Area
Property History
| Date | Event | Price | Change | Sq Ft Price |
|---|---|---|---|---|
| 06/04/2025 06/04/25 | For Sale | $569,000 | -- | $153 / Sq Ft |
Similar Homes in Lavon, TX
Source: North Texas Real Estate Information Systems (NTREIS)
MLS Number: 20957962
- 755 Emerald Heights
- 739 Emerald Heights
- 769 Rustic Ridge Dr
- 777 Rustic Ridge Dr
- 205 Diamond Dale
- 735 Emerald Heights
- 248 Diamond Dale
- 232 Diamond Dale
- 751 Emerald Heights
- 736 Emerald Heights
- 748 Rustic Ridge Dr
- 748 Emerald Heights
- 752 Emerald Heights
- 744 Emerald Heights
- 740 Emerald Heights
- 703 Emerald Heights
- 703 Emerald Heights
- 703 Emerald Heights
- 703 Emerald Heights
- 261 Diamond Dale


