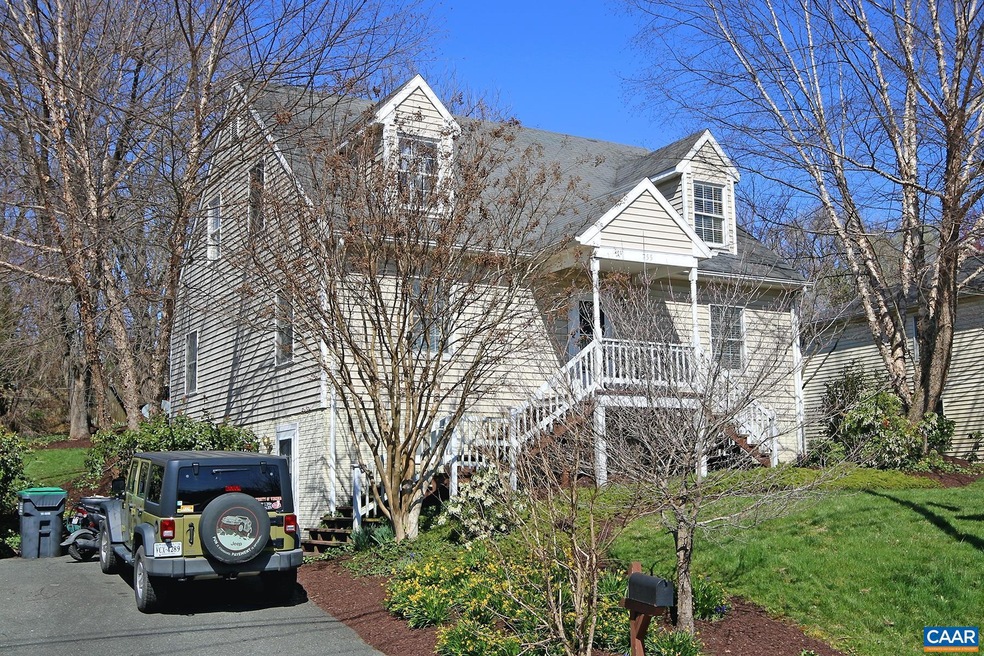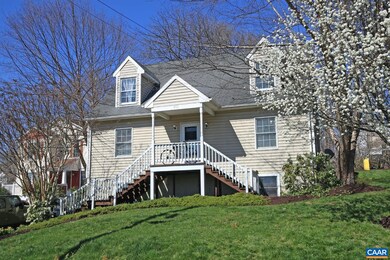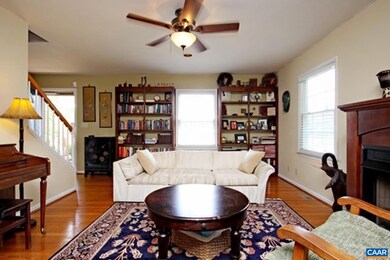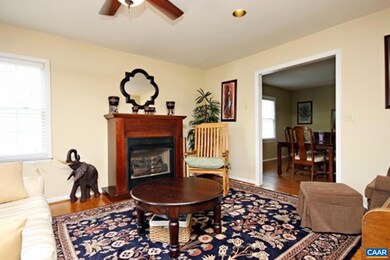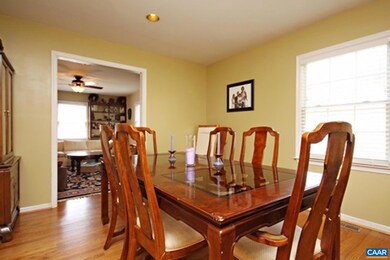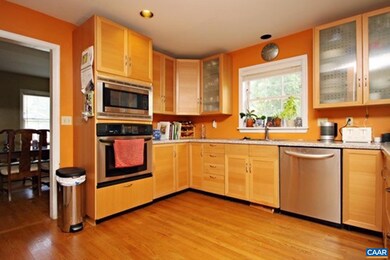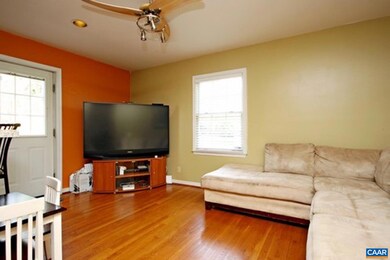755 King St Unit A Charlottesville, VA 22903
Fifeville NeighborhoodHighlights
- Wood Flooring
- No HOA
- 3-minute walk to Morris Park
- Charlottesville High School Rated A-
- Central Air
About This Home
Available December 22nd - This 4 bedroom rental is located in the Fifeville neighborhood of downtown Charlottesville, offering easy walkability to the UVA Medical Center and West Main St. Just minutes from UVA Grounds and The Corner, the Dairy Market, the Downtown Mall, IX Park, 5th St Station, and I-64. The available A unit includes the main portion of the home (the top two levels) plus part of the basement. The 2,464 sqft layout features hardwood floors on the main level and carpeting in the bedrooms and basement. The main floor offers a living room with a gas fireplace, a dining room, and an open eat-in kitchen with stainless steel appliances. A first-floor bedroom and full bath complete this level. Upstairs, you?ll find a spacious primary bedroom with an attached full bath and a washer/dryer area, along with two additional bedrooms that share a hall bath. A section of the basement is included in the A unit and provides flexible space - ideal for a family room, home office, or storage. Enjoy the rear deck overlooking a grassy yard. Rent will increase to $2,540 starting 7/1/26. Lease options are available through June '26 or June '27. No pets allowed.
Listing Agent
(434) 973-3003 rentals@bradenproperty.com BRADEN PROPERTY MANAGEMENT License #0225064233[3941] Listed on: 11/18/2025
Townhouse Details
Home Type
- Townhome
Home Design
- Semi-Detached or Twin Home
Kitchen
- Built-In Oven
- Indoor Grill
- Microwave
Flooring
- Wood
- Carpet
- Vinyl
Bedrooms and Bathrooms
- 3 Bedrooms
- 3 Full Bathrooms
Laundry
- Dryer
- Washer
Home Security
Schools
- Johnson Elementary School
- Walker & Buford Middle School
- Charlottesville High School
Utilities
- Central Air
Additional Features
- Basement
Listing and Financial Details
- Residential Lease
- Rent includes lawn service
- No Smoking Allowed
- Available 12/22/25
Community Details
Pet Policy
- No Pets Allowed
Additional Features
- No Home Owners Association
- Fire and Smoke Detector
Map
Source: Bright MLS
MLS Number: 671235
- 761 King St
- 761 King St Unit B
- 735 Walker Square Unit 735 Walker Square #3A
- 301 7th St SW Unit A
- 735 Walker Square Unit 4A
- 705 Elsom St
- 223 4th St SW
- 1015 Cherry Ave
- 1023 Forest Hills Ave
- 211 5th St NW
- 1101 Grove St Unit A
- 217 Oak St
- 301-10 1/2 10 1 2 St NW
- 305-10 1/2 10 1 2 St NW
- 1215 Wertland St Unit A14
- 1215 Wertland St Unit B31
- 1311 Wertland St Unit B
- 1311 Wertland St Unit D
- 421 9th St NW
- 202 Lankford Ave
