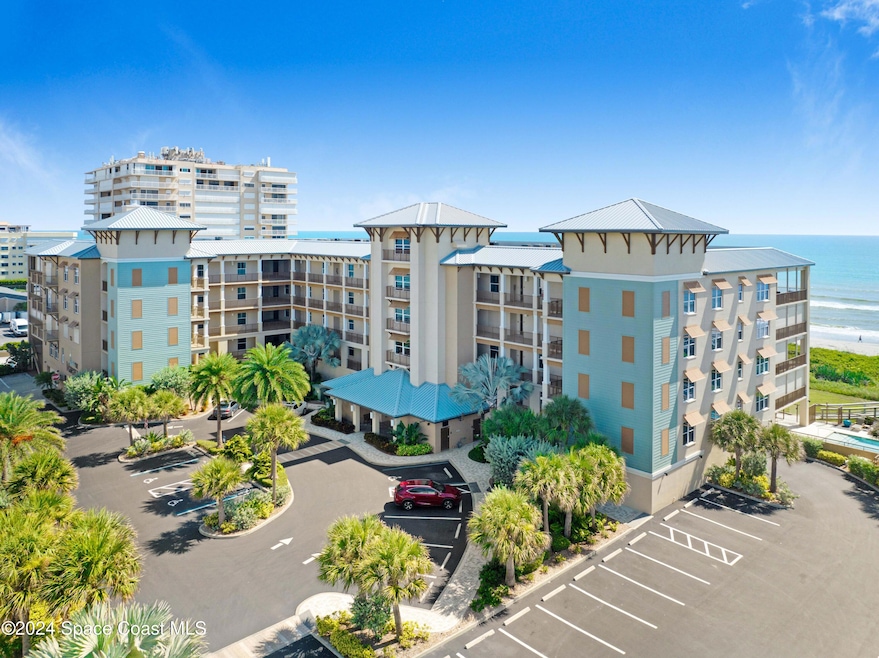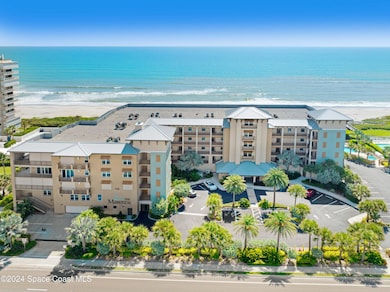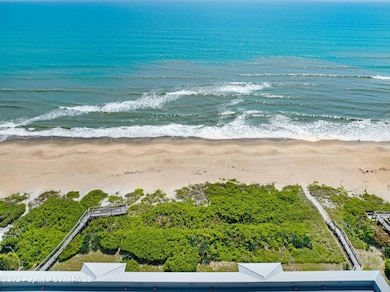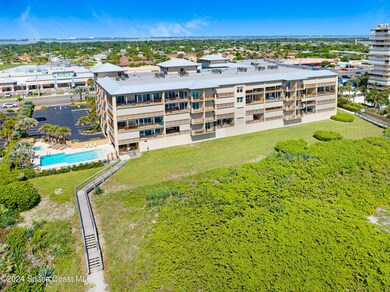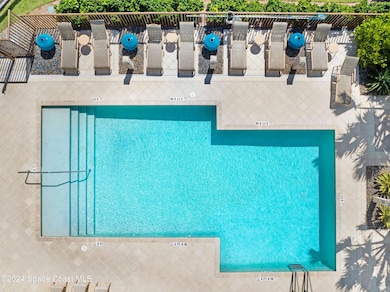755 N Highway A1a Unit 102 Indialantic, FL 32903
Paradise Beach NeighborhoodHighlights
- Community Beach Access
- Ocean View
- In Ground Spa
- Indialantic Elementary School Rated A-
- Fitness Center
- Open Floorplan
About This Home
** OCEANSIDE LUXURY LIVING** Looking for a place to bring your beach chair and flip flops but still have all the comforts and amenities of home? Then this stunning second floor ocean view condo is for you! This home offers a spacious kitchen that seamlessly integrates into the dining and living area, a split floor plan which provides privacy for the primary suite which has an ocean view, his & her closets and a gorgeous primary bath. Features include all ceilings, large laundry room with sink, second bedroom with en suite, lots of natural lighting, impact windows and shutters, 1 underground parking spot, one storage unit and more. The large balcony is a perfect place for your morning coffee or evening beverage as you feel the cool ocean breeze. Resort style amenities - beachside heated pool and spa, Private beach access and clubhouse with fully equipped exercise room, kitchen, wet bar and more. Complex has 2 elevators and lots of parking.
Condo Details
Home Type
- Condominium
Est. Annual Taxes
- $8,457
Year Built
- Built in 2016
Lot Details
- South Facing Home
Interior Spaces
- 2,452 Sq Ft Home
- Open Floorplan
- Ceiling Fan
- Entrance Foyer
- Ocean Views
- Smart Thermostat
Kitchen
- Breakfast Bar
- Electric Cooktop
- Microwave
- Dishwasher
- Kitchen Island
- Disposal
Bedrooms and Bathrooms
- 3 Bedrooms
- Split Bedroom Floorplan
- Dual Closets
- Walk-In Closet
- 3 Full Bathrooms
- Shower Only
Laundry
- Laundry in unit
- Dryer
- Washer
- Sink Near Laundry
Parking
- Garage
- Garage Door Opener
- Guest Parking
Outdoor Features
- In Ground Spa
- Balcony
Schools
- Indialantic Elementary School
- Hoover Middle School
- Melbourne High School
Utilities
- Central Heating and Cooling System
- Electric Water Heater
Listing and Financial Details
- Security Deposit $4,000
- Property Available on 6/18/25
- The owner pays for association fees, taxes
- $62 Application Fee
- Assessor Parcel Number 27-38-31-26-00001.0-0007.02
Community Details
Overview
- No Home Owners Association
- The Marenda Subdivision
- Maintained Community
- 5-Story Property
Amenities
- Clubhouse
- Elevator
- Secure Lobby
Recreation
- Community Beach Access
- Fitness Center
- Community Pool
- Community Spa
Pet Policy
- No Pets Allowed
Security
- Hurricane or Storm Shutters
- High Impact Windows
Map
Source: Space Coast MLS (Space Coast Association of REALTORS®)
MLS Number: 1049379
APN: 27-38-31-26-00001.0-0007.02
- 1570 N Highway A1a
- 1760 N Highway A1a
- 877 N Hwy A1a Hwy Unit 208
- 877 N Highway A1a Unit 408
- 877 N Highway A1a Unit 602
- 877 N Highway A1a Unit 407
- 877 N Highway A1a Unit 401
- 877 N Highway A1a Unit 904
- 925 N Highway A1a Unit 203
- 925 N Highway A1a Unit 501
- 1145 N Shannon Ave Unit 39
- 601 N Miramar Ave Unit 314
- 601 N Miramar Ave Unit 108
- 989 N Highway A1a Unit 5
- 405 N Miramar Ave Unit Ocean Villa 3
- 405 N Miramar Ave Unit Ocean Villa 1
- 405 N Miramar Ave Unit Ocean Villa 2
- 405 N Miramar Ave Unit Ocean Villa 4
- 405 N Miramar Ave Unit P.H. 1
- 320 Bahama Dr
