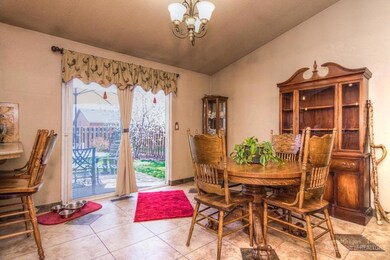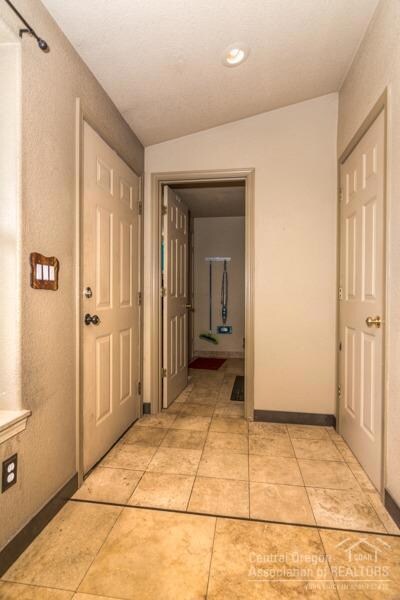
755 NE Negus Place Redmond, OR 97756
Highlights
- City View
- Ranch Style House
- No HOA
- Deck
- Great Room with Fireplace
- Eat-In Kitchen
About This Home
As of June 2025This is a great home in a quiet neighborhood close to shopping, the medical facilities and bi-pass highway access. The home has an open floor plan with extensive tile work and a natural gas fireplace. Located in the fenced backyard is a storage shed/hobby room as well as an established garden area. Adjacent to the garage is an area to park that RV. A well kept home in move in ready condition.
Last Agent to Sell the Property
Kathleen Hansbrough
John L Scott Bend Brokerage Phone: 541-317-0123 License #200701203 Listed on: 04/15/2020
Home Details
Home Type
- Single Family
Est. Annual Taxes
- $2,637
Year Built
- Built in 1997
Lot Details
- 6,534 Sq Ft Lot
- Fenced
- Landscaped
- Property is zoned R4, R4
Parking
- 2 Car Garage
- Driveway
- On-Street Parking
Home Design
- Ranch Style House
- Stem Wall Foundation
- Frame Construction
- Composition Roof
Interior Spaces
- 1,360 Sq Ft Home
- Ceiling Fan
- Gas Fireplace
- Double Pane Windows
- Bay Window
- Great Room with Fireplace
- City Views
Kitchen
- Eat-In Kitchen
- Oven
- Range
- Microwave
- Dishwasher
- Tile Countertops
- Disposal
Flooring
- Carpet
- Tile
- Vinyl
Bedrooms and Bathrooms
- 3 Bedrooms
- 2 Full Bathrooms
- Bathtub with Shower
Laundry
- Laundry Room
- Dryer
- Washer
Home Security
- Carbon Monoxide Detectors
- Fire and Smoke Detector
Outdoor Features
- Deck
- Patio
- Outdoor Storage
- Storage Shed
Schools
- Tom Mccall Elementary School
- Elton Gregory Middle School
- Redmond High School
Utilities
- Cooling Available
- Forced Air Heating System
- Heating System Uses Natural Gas
- Water Heater
Community Details
- No Home Owners Association
- Red Bar Estates Subdivision
Listing and Financial Details
- Exclusions: Seller's Personal Property
- Tax Lot 22
- Assessor Parcel Number 193186
Ownership History
Purchase Details
Home Financials for this Owner
Home Financials are based on the most recent Mortgage that was taken out on this home.Purchase Details
Home Financials for this Owner
Home Financials are based on the most recent Mortgage that was taken out on this home.Purchase Details
Home Financials for this Owner
Home Financials are based on the most recent Mortgage that was taken out on this home.Purchase Details
Purchase Details
Purchase Details
Home Financials for this Owner
Home Financials are based on the most recent Mortgage that was taken out on this home.Similar Homes in Redmond, OR
Home Values in the Area
Average Home Value in this Area
Purchase History
| Date | Type | Sale Price | Title Company |
|---|---|---|---|
| Warranty Deed | $428,000 | Western Title | |
| Warranty Deed | $399,999 | Western Title | |
| Warranty Deed | $294,000 | Western Title & Escrow | |
| Interfamily Deed Transfer | -- | None Available | |
| Bargain Sale Deed | -- | None Listed On Document | |
| Warranty Deed | $187,000 | Western Title & Escrow |
Mortgage History
| Date | Status | Loan Amount | Loan Type |
|---|---|---|---|
| Open | $16,606 | New Conventional | |
| Open | $415,160 | New Conventional | |
| Closed | $16,606 | New Conventional | |
| Previous Owner | $379,999 | New Conventional | |
| Previous Owner | $288,674 | FHA | |
| Previous Owner | $35,000 | Credit Line Revolving | |
| Previous Owner | $190,816 | New Conventional |
Property History
| Date | Event | Price | Change | Sq Ft Price |
|---|---|---|---|---|
| 06/27/2025 06/27/25 | Sold | $428,000 | +0.2% | $315 / Sq Ft |
| 05/20/2025 05/20/25 | Pending | -- | -- | -- |
| 05/15/2025 05/15/25 | For Sale | $427,000 | +6.8% | $314 / Sq Ft |
| 06/20/2023 06/20/23 | Sold | $399,999 | 0.0% | $294 / Sq Ft |
| 05/08/2023 05/08/23 | Pending | -- | -- | -- |
| 05/05/2023 05/05/23 | For Sale | $399,999 | +36.1% | $294 / Sq Ft |
| 07/02/2020 07/02/20 | Sold | $294,000 | -3.6% | $216 / Sq Ft |
| 06/01/2020 06/01/20 | Pending | -- | -- | -- |
| 04/10/2020 04/10/20 | For Sale | $304,999 | +63.1% | $224 / Sq Ft |
| 07/13/2015 07/13/15 | Sold | $187,000 | +1.1% | $138 / Sq Ft |
| 05/12/2015 05/12/15 | Pending | -- | -- | -- |
| 05/04/2015 05/04/15 | For Sale | $185,000 | -- | $136 / Sq Ft |
Tax History Compared to Growth
Tax History
| Year | Tax Paid | Tax Assessment Tax Assessment Total Assessment is a certain percentage of the fair market value that is determined by local assessors to be the total taxable value of land and additions on the property. | Land | Improvement |
|---|---|---|---|---|
| 2024 | $3,435 | $170,500 | -- | -- |
| 2023 | $3,285 | $165,540 | $0 | $0 |
| 2022 | $3,079 | $156,040 | $0 | $0 |
| 2021 | $2,888 | $151,500 | $0 | $0 |
| 2020 | $2,757 | $151,500 | $0 | $0 |
| 2019 | $2,637 | $147,090 | $0 | $0 |
| 2018 | $2,571 | $142,810 | $0 | $0 |
| 2017 | $2,510 | $138,660 | $0 | $0 |
| 2016 | $2,476 | $134,630 | $0 | $0 |
| 2015 | $2,400 | $130,710 | $0 | $0 |
| 2014 | -- | $126,910 | $0 | $0 |
Agents Affiliated with this Home
-
Derek Plant
D
Seller's Agent in 2025
Derek Plant
Knightsbridge International
(970) 901-0331
5 in this area
28 Total Sales
-
Heather Wells

Buyer's Agent in 2025
Heather Wells
Cascade Hasson SIR
(415) 847-0740
5 in this area
46 Total Sales
-
Danielle Jensen

Seller's Agent in 2023
Danielle Jensen
Rival Realty Group
(541) 527-2440
10 in this area
34 Total Sales
-
K
Seller's Agent in 2020
Kathleen Hansbrough
John L Scott Bend
-
Erika Stratton-Sanzone

Buyer's Agent in 2020
Erika Stratton-Sanzone
RE/MAX
(541) 280-8388
9 in this area
31 Total Sales
-
E
Buyer's Agent in 2020
Erika Stratton Sanzone
eXp Realty, LLC
Map
Source: Oregon Datashare
MLS Number: 202003168
APN: 193186
- 835 NE Nickernut Ave
- 569 NE Negus Loop
- 760 NE Oak Place
- 735 NE Oak Place
- 1875 NE 6th St
- 834 NE Paiute Ct
- 604 NE Shoshone Dr
- 450 NE Oak Ct
- 1729 NE 3rd Ct
- 1641 NE 3rd Ct
- 1331 NE 4th St
- 515 NE Shoshone Dr
- 1390 NE 3rd St
- 841 NE Shoshone Dr
- 2211 NE 3rd St
- 728 NE Apache Cir
- 799 NE Quince Ave
- 1055 NW Varnish Ln
- 805 NE Redwood Ave
- 1461 NW 4th St






