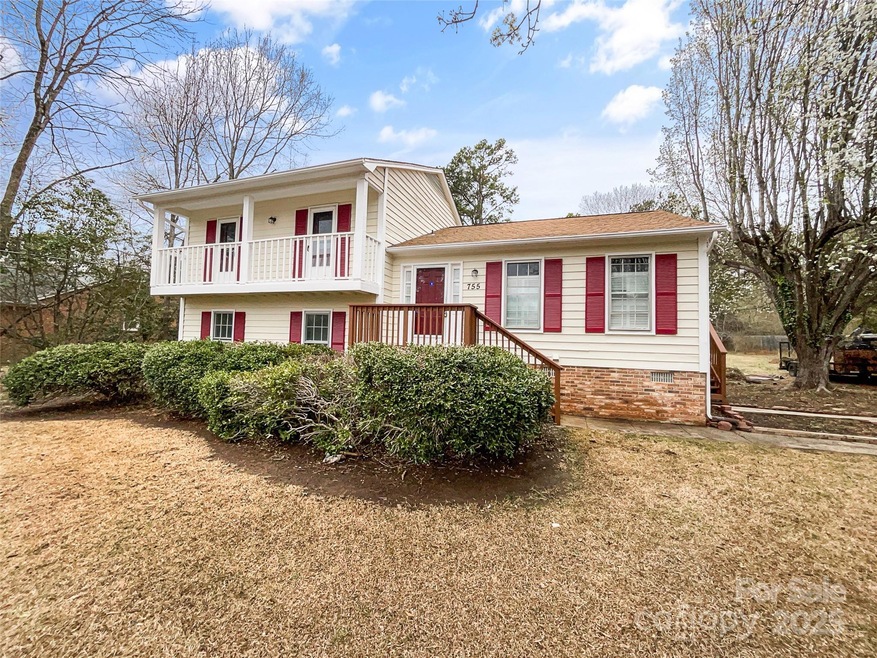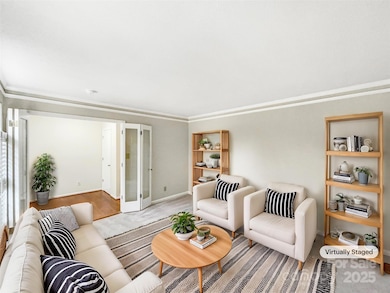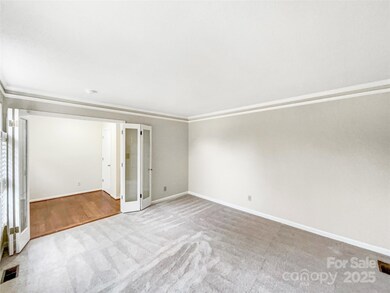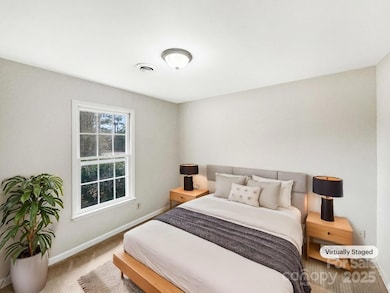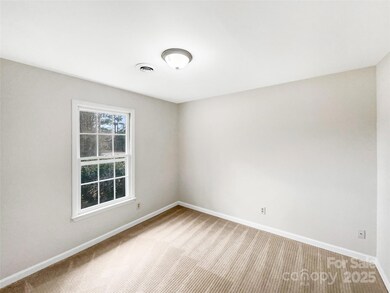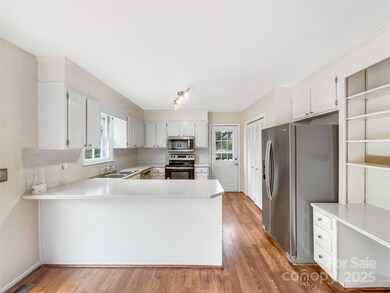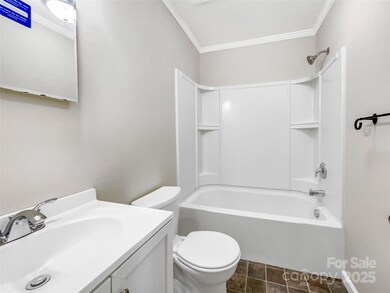
755 Ottawa Dr Rock Hill, SC 29732
Highlights
- Fireplace
- Central Heating and Cooling System
- Wood Siding
- Laundry Room
- 1 Car Garage
About This Home
As of May 2025Seller may consider buyer concessions if made in an offer. Welcome to your new home! The kitchen features a backsplash. The primary bathroom with excellent under sink storage to keep all your essentials organized. Step outside to relax in the peaceful sitting area in the backyard, perfect for enjoying your morning coffee or hosting gatherings . Stay comfortable year-round with the new HVAC system, providing efficient heating and cooling. The fresh exterior paint gives the home a clean and inviting look, adding to its curb appeal. Don't miss out on this fantastic opportunity to make this house your own!
Last Agent to Sell the Property
Nicole Regal
Opendoor Brokerage LLC Brokerage Email: nregal@opendoor.com License #313294 Listed on: 03/18/2025
Home Details
Home Type
- Single Family
Est. Annual Taxes
- $516
Year Built
- Built in 1979
Lot Details
- Property is zoned RC-I
Parking
- 1 Car Garage
- Driveway
Home Design
- Split Level Home
- Brick Exterior Construction
- Composition Roof
- Wood Siding
Interior Spaces
- Fireplace
- Crawl Space
- Laundry Room
Kitchen
- Electric Range
- <<microwave>>
- Dishwasher
Bedrooms and Bathrooms
Schools
- Mount Gallant Elementary School
- Dutchman Creek Middle School
- Northwestern High School
Utilities
- Central Heating and Cooling System
- Septic Tank
Community Details
- Kimberly Woods Subdivision
Listing and Financial Details
- Assessor Parcel Number 590-02-02-004
Ownership History
Purchase Details
Home Financials for this Owner
Home Financials are based on the most recent Mortgage that was taken out on this home.Purchase Details
Purchase Details
Similar Homes in Rock Hill, SC
Home Values in the Area
Average Home Value in this Area
Purchase History
| Date | Type | Sale Price | Title Company |
|---|---|---|---|
| Warranty Deed | $376,000 | None Listed On Document | |
| Warranty Deed | $332,300 | None Listed On Document | |
| Warranty Deed | $332,300 | None Listed On Document | |
| Deed | -- | None Available |
Mortgage History
| Date | Status | Loan Amount | Loan Type |
|---|---|---|---|
| Open | $364,720 | New Conventional | |
| Previous Owner | $62,000 | Stand Alone Second | |
| Previous Owner | $35,000 | Credit Line Revolving | |
| Previous Owner | $43,700 | New Conventional |
Property History
| Date | Event | Price | Change | Sq Ft Price |
|---|---|---|---|---|
| 05/05/2025 05/05/25 | Sold | $376,000 | 0.0% | $192 / Sq Ft |
| 04/02/2025 04/02/25 | Pending | -- | -- | -- |
| 03/18/2025 03/18/25 | For Sale | $376,000 | -- | $192 / Sq Ft |
Tax History Compared to Growth
Tax History
| Year | Tax Paid | Tax Assessment Tax Assessment Total Assessment is a certain percentage of the fair market value that is determined by local assessors to be the total taxable value of land and additions on the property. | Land | Improvement |
|---|---|---|---|---|
| 2024 | $516 | $5,681 | $1,617 | $4,064 |
| 2023 | $529 | $5,681 | $1,617 | $4,064 |
| 2022 | $531 | $5,681 | $1,617 | $4,064 |
| 2021 | -- | $5,681 | $1,617 | $4,064 |
| 2020 | $530 | $5,681 | $0 | $0 |
| 2019 | $443 | $4,940 | $0 | $0 |
| 2018 | $740 | $4,940 | $0 | $0 |
| 2017 | $415 | $4,940 | $0 | $0 |
| 2016 | $684 | $4,940 | $0 | $0 |
| 2014 | $678 | $4,940 | $1,800 | $3,140 |
| 2013 | $678 | $5,320 | $1,800 | $3,520 |
Agents Affiliated with this Home
-
N
Seller's Agent in 2025
Nicole Regal
Opendoor Brokerage LLC
-
Michael S Wong

Buyer's Agent in 2025
Michael S Wong
RE/MAX Executives Charlotte, NC
(980) 333-9136
1 in this area
104 Total Sales
Map
Source: Canopy MLS (Canopy Realtor® Association)
MLS Number: 4235421
APN: 5900202004
- 3316 Fairhaven Rd
- 174 Pine Eagle Dr
- 385 Willow Tree Dr
- 104 Hallmark Crossing
- 3230 Kingsfield Rd
- 620 Baneberry Bluff Ct
- 3164 Devonshire Dr
- 554 Trexler Ln
- 148 Adelaide Way
- 512 Scarboro Ln
- 511 Birmingham Ct
- 507 Birmingham Ct
- 3250 Celanese Rd
- 570 Scaleybark Rd
- 220 Otman Ct
- 630 Deberry Hollow
- 1125 Twin Lakes Rd
- 4263 Rambling Rose Ln Unit 23
- 108 Copes Ct Unit 68
- 3217 Celanese Rd
