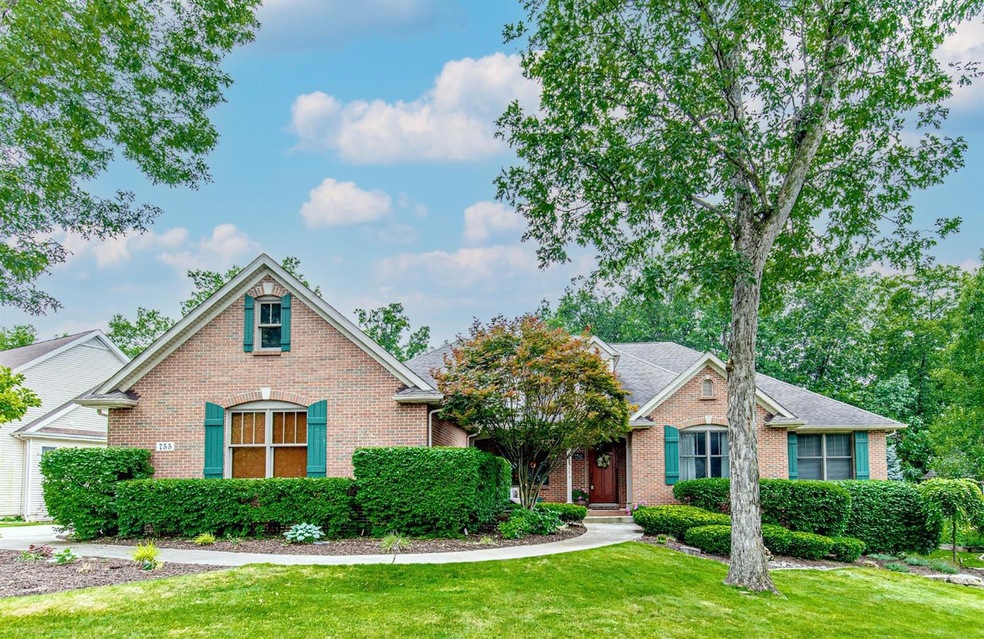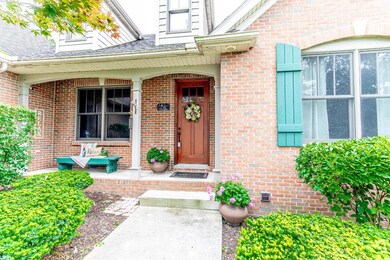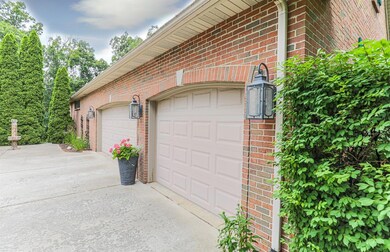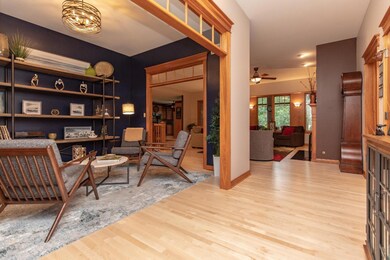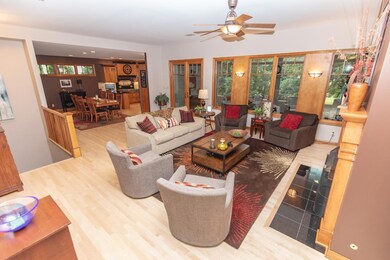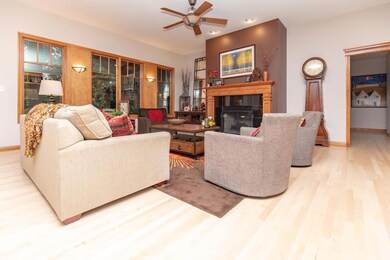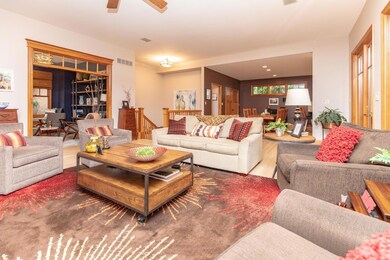
755 Quinlan Ct Crown Point, IN 46307
Estimated Value: $773,000 - $820,000
Highlights
- Living Room with Fireplace
- Ranch Style House
- Double Oven
- Lake Street Elementary School Rated A
- Screened Porch
- 3 Car Attached Garage
About This Home
As of October 2023Behold the celebration of effort that is this custom built, four bedroom ranch home in the exquisite Ellendale Subdivision. Walking in you're struck by the entertainer's dream of an open concept main floor. Lounge in the greeting area to the left or walk in to the living room lined with windows to your screened in porch to enjoy the changing seasons. Additionally, the living room opens up to the dining room, oversized pantry, and kitchen which is a chef's playground. One trip down the hallway, finds you four bedrooms, a linen closet, and full bathroom. Through the primary bedroom's entrance you not only are greeted with a lighted, trayed ceiling but also an en-suite bathroom with a large walk in closet. Downstairs you can find a finished laundry room, bathroom, and another open concept living space complete with a second fireplace. A truly well thought out and meticulously maintained home like this does not come along often, so schedule your showing today!
Last Agent to Sell the Property
Kristen Morasan
@properties/Christie's Intl RE Brokerage Phone: 219-808-5717 License #RB16000492 Listed on: 06/29/2023
Home Details
Home Type
- Single Family
Est. Annual Taxes
- $6,177
Year Built
- Built in 2003
Lot Details
- 0.48 Acre Lot
- Lot Dimensions are 107 x 194
- Sprinkler System
HOA Fees
- $35 Monthly HOA Fees
Parking
- 3 Car Attached Garage
- Garage Door Opener
Home Design
- Ranch Style House
- Brick Exterior Construction
- Vinyl Siding
Interior Spaces
- 4,522 Sq Ft Home
- Living Room with Fireplace
- 2 Fireplaces
- Screened Porch
Kitchen
- Double Oven
- Gas Range
- Range Hood
- Microwave
- Dishwasher
- Disposal
Bedrooms and Bathrooms
- 4 Bedrooms
- En-Suite Primary Bedroom
- Bathroom on Main Level
Laundry
- Laundry Room
- Dryer
- Washer
Basement
- Fireplace in Basement
- Natural lighting in basement
Outdoor Features
- Patio
- Exterior Lighting
Schools
- Lake Street Elementary School
- Colonel John Wheeler Middle School
- Crown Point High School
Utilities
- Cooling Available
- Forced Air Heating System
- Heating System Uses Natural Gas
Listing and Financial Details
- Assessor Parcel Number 451618127004000042
Community Details
Overview
- Association Phone (219) 663-0167
- Ellendale Farm 06 Subdivision
Building Details
- Net Lease
Ownership History
Purchase Details
Home Financials for this Owner
Home Financials are based on the most recent Mortgage that was taken out on this home.Similar Homes in Crown Point, IN
Home Values in the Area
Average Home Value in this Area
Purchase History
| Date | Buyer | Sale Price | Title Company |
|---|---|---|---|
| Berry Denis | $800,000 | Proper Title |
Mortgage History
| Date | Status | Borrower | Loan Amount |
|---|---|---|---|
| Open | Berry Denis | $200,000 | |
| Previous Owner | Morasan Steven G | $339,000 | |
| Previous Owner | Morasan Steven G | $130,000 |
Property History
| Date | Event | Price | Change | Sq Ft Price |
|---|---|---|---|---|
| 10/10/2023 10/10/23 | Sold | $800,000 | -3.0% | $177 / Sq Ft |
| 09/14/2023 09/14/23 | Pending | -- | -- | -- |
| 09/12/2023 09/12/23 | Price Changed | $825,000 | -10.8% | $182 / Sq Ft |
| 06/29/2023 06/29/23 | For Sale | $924,900 | -- | $205 / Sq Ft |
Tax History Compared to Growth
Tax History
| Year | Tax Paid | Tax Assessment Tax Assessment Total Assessment is a certain percentage of the fair market value that is determined by local assessors to be the total taxable value of land and additions on the property. | Land | Improvement |
|---|---|---|---|---|
| 2024 | $15,586 | $770,700 | $81,800 | $688,900 |
| 2023 | $6,314 | $567,100 | $81,800 | $485,300 |
| 2022 | $6,177 | $549,500 | $81,800 | $467,700 |
| 2021 | $5,874 | $522,800 | $81,500 | $441,300 |
| 2020 | $5,793 | $515,700 | $81,500 | $434,200 |
| 2019 | $5,790 | $511,500 | $81,500 | $430,000 |
| 2018 | $7,417 | $494,700 | $81,500 | $413,200 |
| 2017 | $7,108 | $474,300 | $81,500 | $392,800 |
| 2016 | $7,029 | $464,200 | $81,500 | $382,700 |
| 2014 | $6,649 | $461,300 | $81,400 | $379,900 |
| 2013 | $6,651 | $456,500 | $81,400 | $375,100 |
Agents Affiliated with this Home
-
K
Seller's Agent in 2023
Kristen Morasan
@ Properties
-
Alex Nickla

Buyer's Agent in 2023
Alex Nickla
Realty Executives
(219) 510-7199
143 in this area
644 Total Sales
Map
Source: Northwest Indiana Association of REALTORS®
MLS Number: GNR532625
APN: 45-16-18-127-004.000-042
- 701 Quinlan Ct
- 1080 George Ade Ct
- 914 Lillian Russell Ct
- 828 Kildare Dr
- 1089 George Ade Ct
- 912 Mary Ellen Dr
- 778 Ronny Ct
- 917 Kildare Dr
- 11556 Baker St
- 12127 White Oak Dr
- 12163 S Williams Ct
- 12116 Wallace St
- 11691 Westvalley Dr
- 11531 Westvalley Dr
- 11606 Westvalley Dr
- 12276 S Williams Ct
- 619 Lake St
- 945 W South St
- 315 Walnut Ln
- 1002 Gordon Ct
- 755 Quinlan Ct
- 775 Quinlan Ct
- 745 Quinlan Ct
- 1070 Ziegfield Ct
- 1080 Ziegfield Ct
- 1080 Ziegfield Ct
- 1075 Al Jolsen Ct
- 770 Quinlan Ct
- 1065 Ziegfield Ct
- 1075 Al Jolsen Ct
- 1065 Ziegfield Ct
- 750 Quinlan Ct
- 760 Quinlan Ct
- 1070 Al Jolsen Ct
- 735 Quinlan Ct
- Lot 176 Quinlan Ct
- 780 Quinlan Ct
- 740 Quinlan Ct
- 835 Quinlan Ct
- 1085 Al Jolsen Ct
