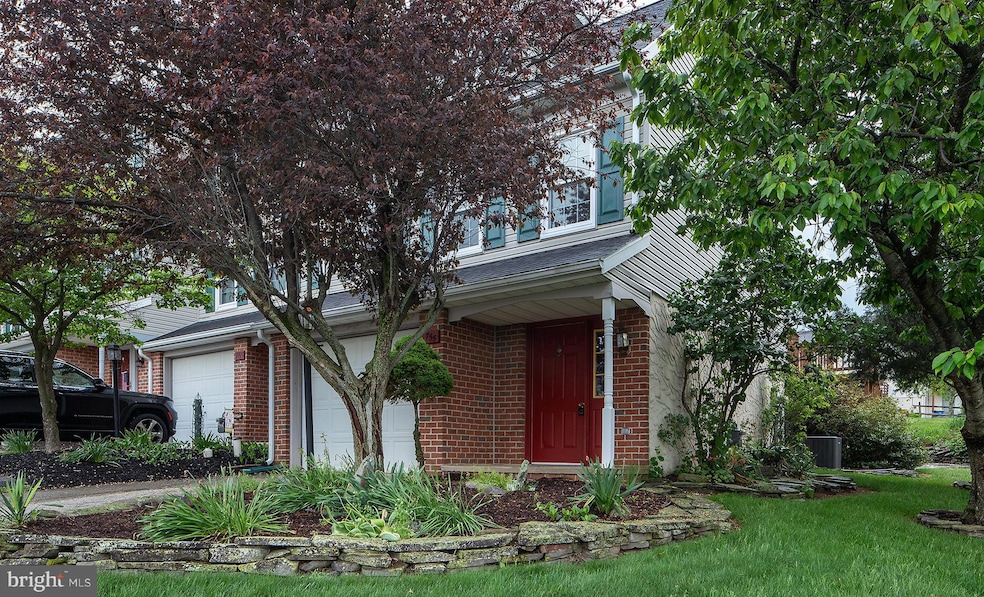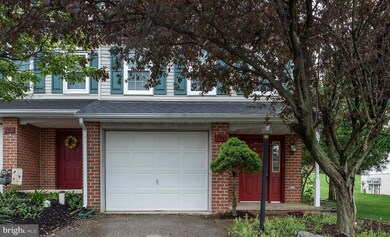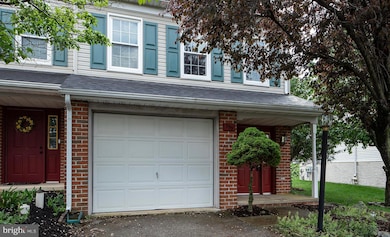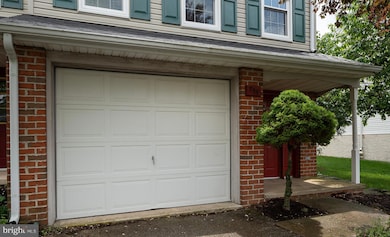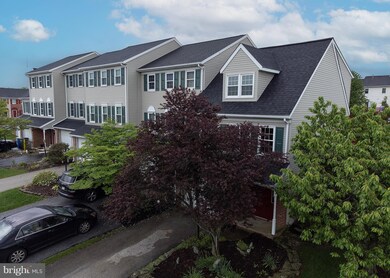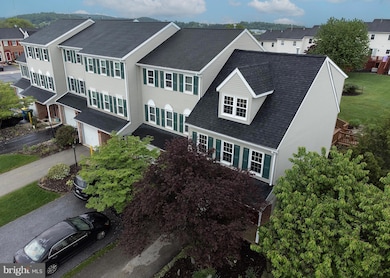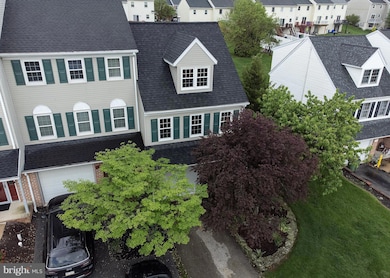Estimated payment $1,427/month
Highlights
- Deck
- Traditional Floor Plan
- 1 Car Direct Access Garage
- Central York High School Rated A-
- Traditional Architecture
- Eat-In Kitchen
About This Home
BEAUTIFULLY MAINTAINED END UNIT TOWNHOME IN WOODMONT WAITING FOR YOU!!! 2 BED 1.5 BATH WITH BRAND NEW NATURAL GAS FURNACE AND CENTRAL AIR INSTALLED 2022. ALL NEW WINDOWS AND PATIO DOOR IN 2016. AND A BRAND NEW ROOF WITH GALAXY ROOFING IN 2021. VERY TASTEFULLY LANDSCAPED WITH STONE PATIO AND STONE WALLS EDGING THEIR BEDS AROUND THE UNIT. LARGE OVERSIZED DECK 14 X 16 FOR YOUR ENTERTAINMENT NEEDS INCLUDING A STAIRCASE TO THE LARGE STONE DECK BELOW. LOWER LEVEL HAS THE POTENTIAL TO FINISH THE ROOM AT THE REAR WHICH HAS A SLIDING GLASS DOOR WALK OUT TO THE STONE PATIO.
Listing Agent
(717) 319-4152 JoetteSwartz@remax.net RE/MAX Realty Select License #RS311657 Listed on: 08/01/2025

Townhouse Details
Home Type
- Townhome
Est. Annual Taxes
- $2,715
Year Built
- Built in 1994
Lot Details
- 5,227 Sq Ft Lot
- Property is in very good condition
HOA Fees
Parking
- 1 Car Direct Access Garage
- 1 Driveway Space
- Front Facing Garage
- Garage Door Opener
- On-Street Parking
Home Design
- Traditional Architecture
- Block Foundation
- Aluminum Siding
- Vinyl Siding
Interior Spaces
- 1,050 Sq Ft Home
- Property has 3 Levels
- Traditional Floor Plan
- Ceiling Fan
- Gas Fireplace
- Double Pane Windows
- Insulated Windows
- Family Room
- Combination Kitchen and Dining Room
Kitchen
- Eat-In Kitchen
- Gas Oven or Range
- Microwave
- Dishwasher
Flooring
- Carpet
- Ceramic Tile
Bedrooms and Bathrooms
- 2 Bedrooms
- Bathtub with Shower
Laundry
- Laundry Room
- Laundry on main level
- Dryer
- Washer
Partially Finished Basement
- Walk-Out Basement
- Interior and Exterior Basement Entry
Home Security
Eco-Friendly Details
- Energy-Efficient Windows
Outdoor Features
- Deck
- Patio
Schools
- Central York High School
Utilities
- Forced Air Heating and Cooling System
- 150 Amp Service
- Natural Gas Water Heater
Listing and Financial Details
- Tax Lot 0222
- Assessor Parcel Number 36-000-26-0222-00-00000
Community Details
Overview
- $540 Capital Contribution Fee
- Association fees include lawn maintenance, snow removal
- Woodmont Estates HOA
- Woodmont Estates Subdivision
- Property Manager
Pet Policy
- Limit on the number of pets
- Dogs and Cats Allowed
Security
- Carbon Monoxide Detectors
- Fire and Smoke Detector
Map
Home Values in the Area
Average Home Value in this Area
Tax History
| Year | Tax Paid | Tax Assessment Tax Assessment Total Assessment is a certain percentage of the fair market value that is determined by local assessors to be the total taxable value of land and additions on the property. | Land | Improvement |
|---|---|---|---|---|
| 2025 | $2,716 | $88,620 | $25,530 | $63,090 |
| 2024 | $2,638 | $88,620 | $25,530 | $63,090 |
| 2023 | $2,543 | $88,620 | $25,530 | $63,090 |
| 2022 | $2,502 | $88,620 | $25,530 | $63,090 |
| 2021 | $2,413 | $88,620 | $25,530 | $63,090 |
| 2020 | $2,413 | $88,620 | $25,530 | $63,090 |
| 2019 | $2,369 | $88,620 | $25,530 | $63,090 |
| 2018 | $2,317 | $88,620 | $25,530 | $63,090 |
| 2017 | $2,279 | $88,620 | $25,530 | $63,090 |
| 2016 | $0 | $88,620 | $25,530 | $63,090 |
| 2015 | -- | $88,620 | $25,530 | $63,090 |
| 2014 | -- | $88,620 | $25,530 | $63,090 |
Property History
| Date | Event | Price | List to Sale | Price per Sq Ft |
|---|---|---|---|---|
| 10/26/2025 10/26/25 | Pending | -- | -- | -- |
| 10/16/2025 10/16/25 | Price Changed | $210,900 | -2.3% | $201 / Sq Ft |
| 09/21/2025 09/21/25 | Price Changed | $215,900 | -6.1% | $206 / Sq Ft |
| 09/04/2025 09/04/25 | Price Changed | $229,900 | -4.2% | $219 / Sq Ft |
| 08/01/2025 08/01/25 | For Sale | $239,900 | -- | $228 / Sq Ft |
Purchase History
| Date | Type | Sale Price | Title Company |
|---|---|---|---|
| Deed | $93,500 | -- | |
| Deed | $70,900 | -- |
Mortgage History
| Date | Status | Loan Amount | Loan Type |
|---|---|---|---|
| Previous Owner | $74,800 | Purchase Money Mortgage | |
| Closed | $13,700 | No Value Available |
Source: Bright MLS
MLS Number: PAYK2087050
APN: 36-000-26-0222.00-00000
- 780 Robin Hill Cir
- 680 Robin Hill Cir
- 240 Robin Hill Cir
- 2730 Woodmont Dr
- 2792 Woodmont Dr
- 1043 Village Way
- 1108 Village Way
- 2340 Barrister Dr
- 130 Trail Ct
- 320 Spring Ln
- 180 Trail Ct
- Lot 3 St. Michaels M Parkwood Dr
- Lot 3 Fenwick Model Parkwood Dr
- 643 Crosslyn Dr
- 2655 Clearbrook Blvd
- Lot 3 Parkwood Dr
- 110 Trail Ct
- 190 Trail Ct
- 2417 N George St
- 130 Lightner Rd
