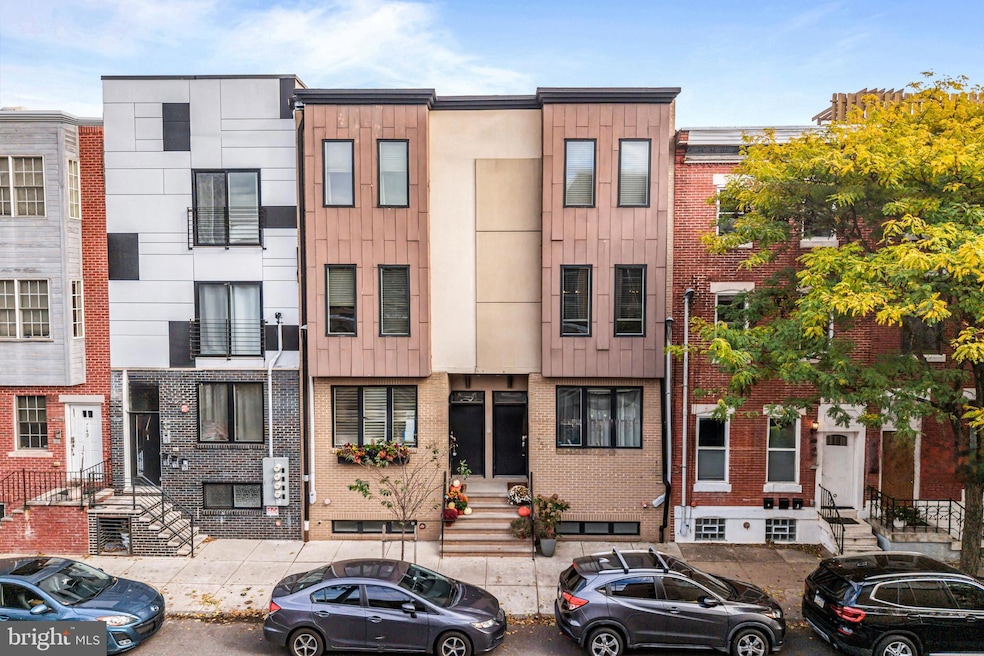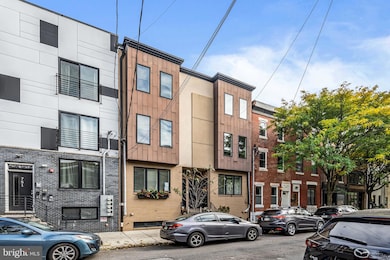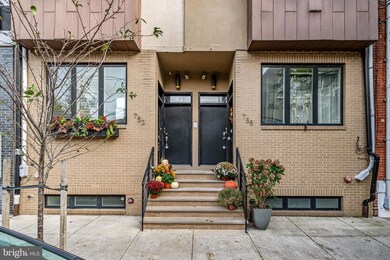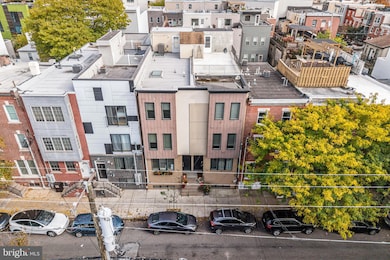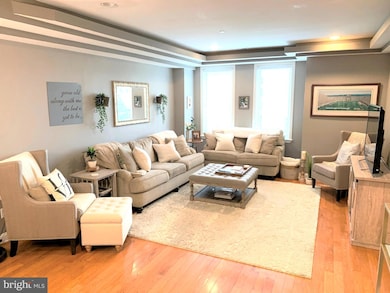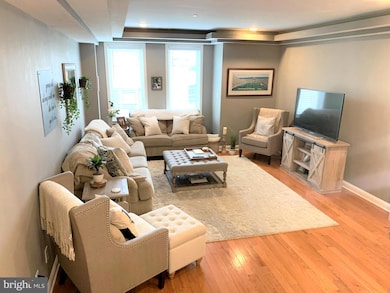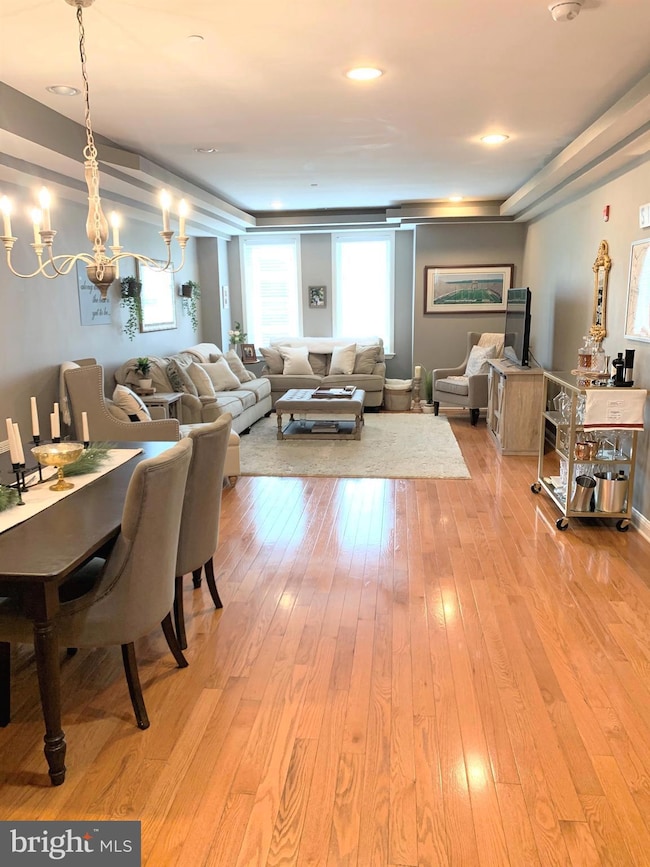755 S 17th St Unit C Philadelphia, PA 19146
Southwest Center City NeighborhoodEstimated payment $2,619/month
Highlights
- No Units Above
- Contemporary Architecture
- Breakfast Area or Nook
- City View
- Wood Flooring
- 1-minute walk to Marian Anderson Recreation Center
About This Home
Urban Elegance with Skyline Views in Graduate Hospital! Welcome to your perfect city retreat in the heart of the highly sought-after Graduate Hospital neighborhood! Nestled on the top floor of a well-maintained condo building, this beautifully updated 1-bedroom, 1-bathroom home offers approximately 1,200 square feet of stylish, sun-soaked living space. Step into a bright and spacious open-concept layout, perfect for both relaxing and entertaining. Gleaming hardwood floors flow throughout, high tray ceilings with recessed lighting, and oversized windows flood the space with natural light. The modern kitchen features granite countertops, stainless steel appliances (including a dishwasher and new garbage disposal), and ample cabinetry—ideal for cooking and hosting with ease. Upstairs, a striking private staircase leads to your very own rooftop deck, where breathtaking 360-degree skyline views provide the ultimate backdrop for morning coffee or evening cocktails. The generously sized bedroom boasts fresh, neutral paint and a walk-in closet, while the spa-like bathroom offers luxurious white marble tile, a dual vanity, and a large linen closet for extra storage. Enjoy the convenience of in-unit laundry and thoughtful touches throughout. Located on 17th Street between Fitzwater and Catherine, you're just steps from vibrant South Street dining and nightlife, a short walk to Rittenhouse Square and Center City, and minutes from CHOP, Sprouts, Target, the Schuylkill River Trail, and so much more. Whether you're a first-time buyer, busy professional, or savvy investor, this hidden gem truly has it all—location, luxury, and lifestyle. Showings begin on Friday, Nov. 7.
Listing Agent
(609) 706-9750 bonniewalter@kw.com Keller Williams Realty - Cherry Hill License #RS337964 Listed on: 11/03/2025

Property Details
Home Type
- Condominium
Est. Annual Taxes
- $5,772
Year Built
- Built in 2011
Lot Details
- No Units Above
- Sprinkler System
- Property is in excellent condition
HOA Fees
- $140 Monthly HOA Fees
Parking
- On-Street Parking
Home Design
- Contemporary Architecture
- Traditional Architecture
- Entry on the 3rd floor
- Wood Siding
- Shingle Siding
- Stucco
Interior Spaces
- 1,191 Sq Ft Home
- Property has 1 Level
- Ceiling Fan
- Living Room
- Dining Room
- City Views
Kitchen
- Breakfast Area or Nook
- Built-In Range
- Built-In Microwave
- Dishwasher
- Trash Compactor
- Disposal
Flooring
- Wood
- Tile or Brick
Bedrooms and Bathrooms
- 1 Main Level Bedroom
- 1 Full Bathroom
- Walk-in Shower
Laundry
- Laundry in unit
- Washer and Dryer Hookup
Utilities
- Forced Air Heating and Cooling System
- Electric Water Heater
Additional Features
- Energy-Efficient Appliances
- Exterior Lighting
Community Details
- Association fees include common area maintenance, exterior building maintenance, water, insurance
- 755 S 17Th Street HOA
- Low-Rise Condominium
- Graduate Hospital Subdivision
Listing and Financial Details
- Tax Lot 366
- Assessor Parcel Number 888304048
Map
Home Values in the Area
Average Home Value in this Area
Tax History
| Year | Tax Paid | Tax Assessment Tax Assessment Total Assessment is a certain percentage of the fair market value that is determined by local assessors to be the total taxable value of land and additions on the property. | Land | Improvement |
|---|---|---|---|---|
| 2026 | $5,498 | $412,400 | $57,700 | $354,700 |
| 2025 | $5,498 | $412,400 | $57,700 | $354,700 |
| 2024 | $5,498 | $412,400 | $57,700 | $354,700 |
| 2023 | $5,498 | $392,800 | $55,000 | $337,800 |
| 2022 | $4,398 | $392,800 | $55,000 | $337,800 |
| 2021 | $2,192 | $0 | $0 | $0 |
| 2020 | $616 | $0 | $0 | $0 |
| 2019 | $616 | $0 | $0 | $0 |
| 2018 | $560 | $0 | $0 | $0 |
| 2017 | $560 | $0 | $0 | $0 |
| 2016 | $363 | $0 | $0 | $0 |
| 2015 | $348 | $0 | $0 | $0 |
| 2014 | -- | $259,600 | $25,960 | $233,640 |
| 2012 | -- | $28,576 | $3,392 | $25,184 |
Property History
| Date | Event | Price | List to Sale | Price per Sq Ft | Prior Sale |
|---|---|---|---|---|---|
| 11/03/2025 11/03/25 | For Sale | $379,000 | +15.6% | $318 / Sq Ft | |
| 07/24/2017 07/24/17 | Sold | $327,900 | +5.8% | $275 / Sq Ft | View Prior Sale |
| 07/13/2017 07/13/17 | Price Changed | $309,900 | 0.0% | $260 / Sq Ft | |
| 05/16/2017 05/16/17 | Pending | -- | -- | -- | |
| 05/12/2017 05/12/17 | For Sale | $309,900 | -- | $260 / Sq Ft |
Purchase History
| Date | Type | Sale Price | Title Company |
|---|---|---|---|
| Deed | $327,900 | None Available | |
| Deed | $288,000 | Title Services | |
| Deed | $170,000 | None Available |
Mortgage History
| Date | Status | Loan Amount | Loan Type |
|---|---|---|---|
| Open | $262,320 | New Conventional | |
| Previous Owner | $279,360 | New Conventional | |
| Previous Owner | $119,000 | Seller Take Back |
Source: Bright MLS
MLS Number: PAPH2553120
APN: 888304048
- 1635 Catharine St
- 1704 Webster St
- 1613 Webster St
- 722 S 17th St Unit 7
- 1709 Christian St
- 1719 Christian St
- 1723 Fitzwater St Unit B
- 1708 Christian St Unit B
- 1727 Fitzwater St Unit B
- 1712 Christian St Unit 3
- 701 S 17th St
- 1713 Montrose St Unit 6
- 761 S Cleveland St
- 1800 Webster St
- 774 S Hicks St
- 1516 Catharine St Unit 3
- 1516 Catharine St Unit 2
- 1538 Christian St Unit 2
- 1714 Montrose St Unit 4
- 1809 Christian St
- 1641 Christian St Unit 2
- 765 S 16th St Unit 2
- 700 S 17th St Unit 201-N
- 1733 Christian St Unit 2
- 719 S 16th St Unit 3
- 1624 Montrose St
- 1538 Christian St Unit 2
- 1725 Bainbridge St Unit 1F
- 2426 Innovator Way Unit B
- 1731 Bainbridge St Unit 1
- 1707 Carpenter St Unit B
- 621 S 16th St Unit 1
- 621 S 18th St
- 613 S 16th St Unit 1
- 917 S 16th St
- 1612 South St
- 1815 Bainbridge St Unit 1
- 1008 S 17th St Unit A
- 1500 Christian St
- 1510 Montrose St
