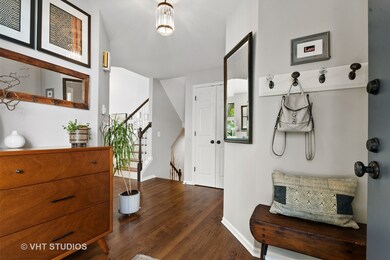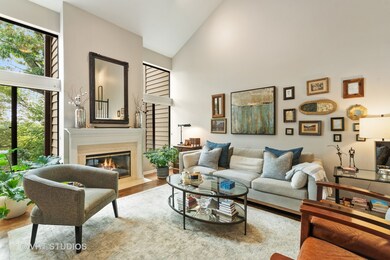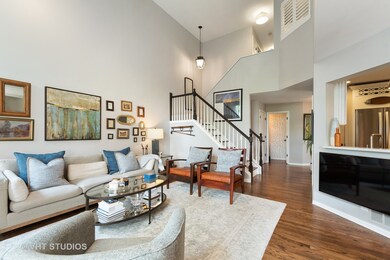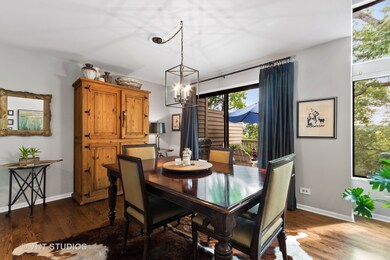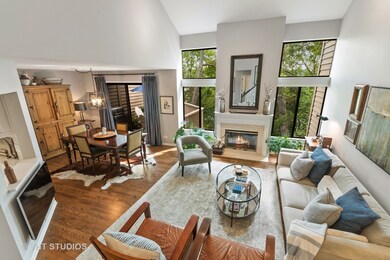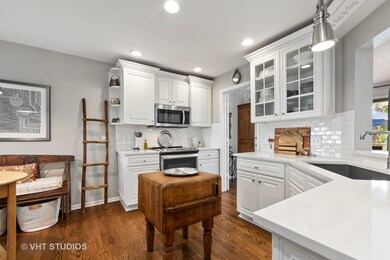
755 Shoreline Rd Unit 722 Lake Barrington, IL 60010
Lake Barrington Shores NeighborhoodEstimated Value: $468,000 - $537,000
Highlights
- Family Room with Fireplace
- Whirlpool Bathtub
- Attached Garage
- North Barrington Elementary School Rated A
- L-Shaped Dining Room
- Resident Manager or Management On Site
About This Home
As of November 2021Incredible 3 Bedrooms / 2.2 Bathroom Broadmoor with walk-out lower level will take your breath away! Spectacular tree top and lake views, many updates, an open floor plan and oversized decks on all three levels! Designer kitchen (updated 2020) includes 42-inch cabinets, new stainless steel appliances, new subway tile backsplash, eating area plus a separate dining room. Hardwood floors throughout the main floor (refinished 2020); vaulted ceilings and 2 fireplaces. MBR suite with lux bathroom, two closets and balcony. Upper level includes two additional bedrooms, an updated hall bathroom (2018) and an oversized hall closet. Attached 2-car garage with direct entry has a heated/cooled storage area. Plantation shutters and Hunter Douglas duvet shades. Walk-out lower level with fireplace, drywall ceiling, can lighting, office, wet bar and half bar! Amazing and serene wooded or lake views from every level! Other improvements include: garage door & opener (2019); sump pump (2020); new disposal (2020); new interior paint; new carpet (2018); washer &d dryer (2016). Enjoy all the amenities LBS offers - gated entry, two pools (indoor & outdoor), tennis courts, clubhouse, workout facility and boating!
Last Agent to Sell the Property
@properties Christie's International Real Estate License #471000101 Listed on: 09/09/2021

Townhouse Details
Home Type
- Townhome
Est. Annual Taxes
- $8,841
Year Built
- 1984
Lot Details
- 0.39
HOA Fees
- $611 per month
Parking
- Attached Garage
- Garage Transmitter
- Garage Door Opener
- Driveway
- Parking Included in Price
Home Design
- Cedar
Interior Spaces
- Family Room with Fireplace
- Living Room with Fireplace
- L-Shaped Dining Room
Bedrooms and Bathrooms
- Dual Sinks
- Whirlpool Bathtub
- Separate Shower
Finished Basement
- Exterior Basement Entry
- Finished Basement Bathroom
Listing and Financial Details
- Homeowner Tax Exemptions
Community Details
Overview
- 4 Units
- Julie Updike Association, Phone Number (847) 382-1660
- Property managed by First Service Residential
Pet Policy
- Pets Allowed
Security
- Resident Manager or Management On Site
Ownership History
Purchase Details
Home Financials for this Owner
Home Financials are based on the most recent Mortgage that was taken out on this home.Purchase Details
Home Financials for this Owner
Home Financials are based on the most recent Mortgage that was taken out on this home.Purchase Details
Home Financials for this Owner
Home Financials are based on the most recent Mortgage that was taken out on this home.Purchase Details
Purchase Details
Home Financials for this Owner
Home Financials are based on the most recent Mortgage that was taken out on this home.Similar Homes in Lake Barrington, IL
Home Values in the Area
Average Home Value in this Area
Purchase History
| Date | Buyer | Sale Price | Title Company |
|---|---|---|---|
| Buhai Barbara J | -- | Proper Title Llc | |
| Buhai Barbara J | $435,000 | Proper Title Llc | |
| Markham Jane E | $329,000 | Attorney | |
| Colantino James | $295,000 | Chicago Title Insurance Co | |
| Svenson Robert E | $370,000 | Heritage Title Company | |
| Sweazey Michael Scott | $330,000 | -- |
Mortgage History
| Date | Status | Borrower | Loan Amount |
|---|---|---|---|
| Previous Owner | Buhai Barbara J | $296,000 | |
| Previous Owner | Markham Jane E | $243,000 | |
| Previous Owner | Markham Jane E | $263,200 | |
| Previous Owner | Colantino James | $220,000 | |
| Previous Owner | Svenson Robert E | $250,000 | |
| Previous Owner | Sweazey Michael S | $240,000 | |
| Previous Owner | Sweazey Michael Scott | $125,000 | |
| Previous Owner | Sweazey Michael Scott | $150,000 |
Property History
| Date | Event | Price | Change | Sq Ft Price |
|---|---|---|---|---|
| 11/08/2021 11/08/21 | Sold | $435,000 | +1.2% | $174 / Sq Ft |
| 09/12/2021 09/12/21 | Pending | -- | -- | -- |
| 09/09/2021 09/09/21 | For Sale | $429,900 | +30.7% | $172 / Sq Ft |
| 06/03/2016 06/03/16 | Sold | $329,000 | -4.6% | $138 / Sq Ft |
| 04/20/2016 04/20/16 | Pending | -- | -- | -- |
| 02/10/2016 02/10/16 | Price Changed | $345,000 | -1.0% | $145 / Sq Ft |
| 12/16/2015 12/16/15 | For Sale | $348,500 | 0.0% | $146 / Sq Ft |
| 12/04/2015 12/04/15 | Pending | -- | -- | -- |
| 11/06/2015 11/06/15 | Price Changed | $348,500 | -0.1% | $146 / Sq Ft |
| 09/08/2015 09/08/15 | For Sale | $349,000 | -- | $147 / Sq Ft |
Tax History Compared to Growth
Tax History
| Year | Tax Paid | Tax Assessment Tax Assessment Total Assessment is a certain percentage of the fair market value that is determined by local assessors to be the total taxable value of land and additions on the property. | Land | Improvement |
|---|---|---|---|---|
| 2024 | $8,841 | $141,690 | $3,883 | $137,807 |
| 2023 | $8,314 | $127,772 | $3,681 | $124,091 |
| 2022 | $8,314 | $118,836 | $4,165 | $114,671 |
| 2021 | $8,203 | $116,815 | $4,094 | $112,721 |
| 2020 | $8,014 | $116,454 | $4,081 | $112,373 |
| 2019 | $7,700 | $113,381 | $3,973 | $109,408 |
| 2018 | $6,915 | $106,110 | $4,210 | $101,900 |
| 2017 | $6,837 | $103,978 | $4,125 | $99,853 |
| 2016 | $6,675 | $100,055 | $3,969 | $96,086 |
| 2015 | $6,362 | $93,843 | $3,723 | $90,120 |
| 2014 | $6,399 | $90,915 | $7,102 | $83,813 |
| 2012 | $6,437 | $92,478 | $7,224 | $85,254 |
Agents Affiliated with this Home
-
John Morrison

Seller's Agent in 2021
John Morrison
@ Properties
(847) 409-0297
23 in this area
784 Total Sales
-
Mimi Noyes

Seller Co-Listing Agent in 2021
Mimi Noyes
@ Properties
(847) 421-2836
3 in this area
103 Total Sales
-
Valerie Campbell

Buyer's Agent in 2021
Valerie Campbell
Baird Warner
(847) 842-8894
8 in this area
126 Total Sales
Map
Source: Midwest Real Estate Data (MRED)
MLS Number: 11214034
APN: 13-11-200-161
- 724 Shoreline Rd Unit D
- 904 N Shoreline Rd Unit 925
- 571 N Old Barn Rd
- 377 Mallard Point
- 371 N Shoreline Rd
- 519 Old Barn Rd
- 844 Oak Hill Rd
- 329 Woodview Rd Unit C
- 196 Shoreline Rd
- 185 Shoreline Rd Unit C-333
- 141 Shoreline Rd Unit C
- 190C Pine Crest Cir Unit M138
- 220 Bluff Ct
- 97 Thornhill Ln Unit D
- 27068 W Wellington Ct
- 24548 N Blue Aster Ln
- 982 Longmeadow Ct Unit 1025
- 26285 W Roberts Ln
- 145 W Lake Shore Dr
- 239 Indian Trail Rd
- 755 Shoreline Rd Unit 722
- 757 Shoreline Rd Unit 721
- 757 Shoreline Rd Unit 24757
- 753 Shoreline Rd Unit 7232
- 759 Shoreline Rd Unit 721SFL
- 751 Shoreline Rd
- 761 Shoreline Rd
- 761 Shoreline Rd Unit 720
- 773 Shoreline Rd Unit 719
- 779 Shoreline Rd Unit 718
- 779 Shoreline Rd Unit 779
- 723 Shoreline Rd Unit C
- 723 Shoreline Rd Unit D
- 723 Shoreline Rd Unit A
- 723 Shoreline Rd Unit B
- 723 Shoreline Rd Unit 723B
- 746 Shoreline Rd
- 750 Shoreline Rd Unit 705
- 752 Shoreline Rd
- 752 Shoreline Rd

