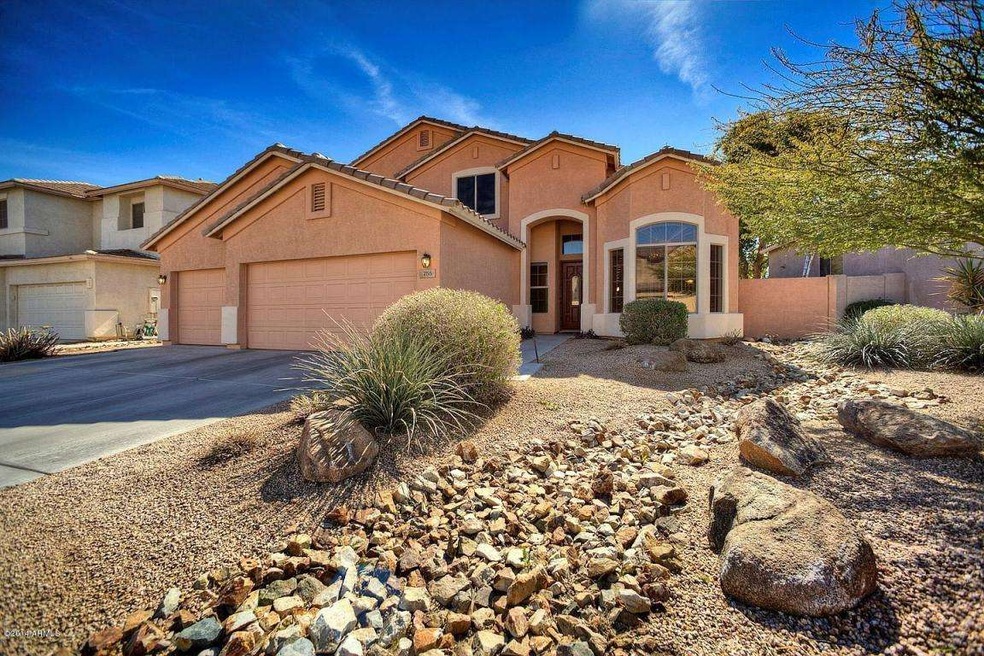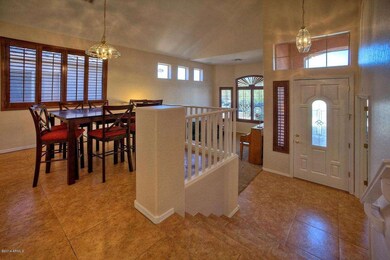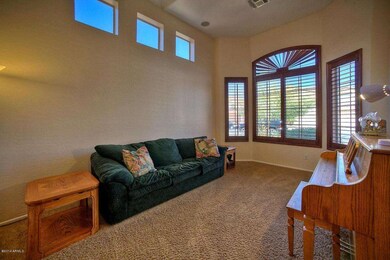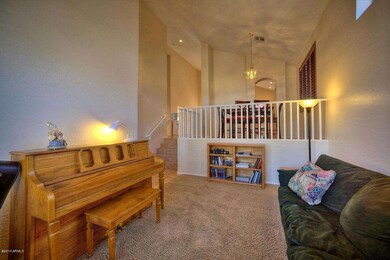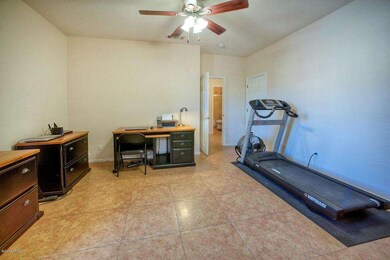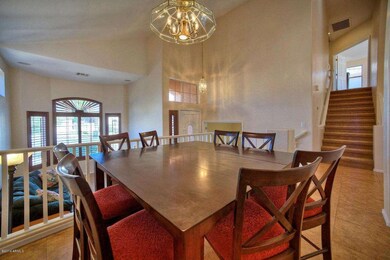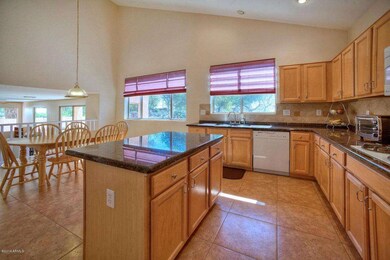
755 W Hemlock Way Chandler, AZ 85248
Ocotillo NeighborhoodHighlights
- Heated Spa
- Vaulted Ceiling
- Covered patio or porch
- Basha Elementary School Rated A
- Granite Countertops
- Cul-De-Sac
About This Home
As of May 2014Wow! Great 5BR/3BA home on ultra premium lot, backing to large greenbelt. Lots of upgraded features including tile flooring in all traffic areas, light & bright island kitchen with granite (new in 2014), maple cabinets and built-in oven/cooktop. Formal living and dining room, plus large family room with built-in entertainment center, wired for sound, plantation shutters, two bedrooms + 1 bath down, two more upstairs, all with closet organizers,plus large master with balcony/deck just refinished in hardwood(2014). Large master bath with custom tiled shower (2014), and spacious walk-in closet. Back yard is entertainers paradise, complete with private pool & spa, grassy play area, and view fencing to enjoy views of the greenbelt! All of this, and close to shopping, restaurants & schools!
Last Agent to Sell the Property
Coldwell Banker Realty License #BR105899000 Listed on: 02/15/2014

Home Details
Home Type
- Single Family
Est. Annual Taxes
- $2,393
Year Built
- Built in 1999
Lot Details
- 7,150 Sq Ft Lot
- Cul-De-Sac
- Desert faces the front and back of the property
- Wrought Iron Fence
- Block Wall Fence
- Front and Back Yard Sprinklers
- Sprinklers on Timer
- Grass Covered Lot
HOA Fees
- $55 Monthly HOA Fees
Parking
- 3 Car Garage
- Garage Door Opener
Home Design
- Wood Frame Construction
- Tile Roof
- Stucco
Interior Spaces
- 2,962 Sq Ft Home
- 2-Story Property
- Vaulted Ceiling
- Ceiling Fan
- Double Pane Windows
- Solar Screens
- Security System Owned
Kitchen
- Eat-In Kitchen
- Breakfast Bar
- Gas Cooktop
- <<builtInMicrowave>>
- Granite Countertops
Flooring
- Carpet
- Stone
Bedrooms and Bathrooms
- 5 Bedrooms
- Remodeled Bathroom
- Primary Bathroom is a Full Bathroom
- 3 Bathrooms
- Dual Vanity Sinks in Primary Bathroom
- Bathtub With Separate Shower Stall
Pool
- Heated Spa
- Play Pool
Outdoor Features
- Covered patio or porch
- Playground
Schools
- Basha Elementary School
- Bogle Junior High School
- Hamilton High School
Utilities
- Refrigerated Cooling System
- Zoned Heating
- Heating System Uses Natural Gas
- High Speed Internet
- Cable TV Available
Listing and Financial Details
- Tax Lot 85
- Assessor Parcel Number 303-40-584
Community Details
Overview
- Association fees include ground maintenance
- Premier Community Mg Association, Phone Number (480) 704-2900
- Built by Engle
- Fox Crossing Subdivision
Recreation
- Bike Trail
Ownership History
Purchase Details
Home Financials for this Owner
Home Financials are based on the most recent Mortgage that was taken out on this home.Purchase Details
Home Financials for this Owner
Home Financials are based on the most recent Mortgage that was taken out on this home.Purchase Details
Home Financials for this Owner
Home Financials are based on the most recent Mortgage that was taken out on this home.Purchase Details
Home Financials for this Owner
Home Financials are based on the most recent Mortgage that was taken out on this home.Purchase Details
Home Financials for this Owner
Home Financials are based on the most recent Mortgage that was taken out on this home.Purchase Details
Purchase Details
Home Financials for this Owner
Home Financials are based on the most recent Mortgage that was taken out on this home.Similar Homes in the area
Home Values in the Area
Average Home Value in this Area
Purchase History
| Date | Type | Sale Price | Title Company |
|---|---|---|---|
| Warranty Deed | $465,000 | Title Alliance Infinity Agcy | |
| Interfamily Deed Transfer | -- | First Arizona Title Agency | |
| Interfamily Deed Transfer | -- | Equity Title Agency Inc | |
| Warranty Deed | $370,000 | None Available | |
| Interfamily Deed Transfer | -- | Accommodation | |
| Interfamily Deed Transfer | -- | Fidelity Natl Title Ins Co | |
| Interfamily Deed Transfer | -- | None Available | |
| Corporate Deed | $224,776 | First American Title |
Mortgage History
| Date | Status | Loan Amount | Loan Type |
|---|---|---|---|
| Open | $100,000 | Credit Line Revolving | |
| Closed | $100,000 | Credit Line Revolving | |
| Open | $372,000 | New Conventional | |
| Previous Owner | $220,000 | New Conventional | |
| Previous Owner | $277,500 | Adjustable Rate Mortgage/ARM | |
| Previous Owner | $342,444 | New Conventional | |
| Previous Owner | $346,307 | Fannie Mae Freddie Mac | |
| Previous Owner | $70,000 | Credit Line Revolving | |
| Previous Owner | $179,800 | New Conventional | |
| Closed | $44,900 | No Value Available |
Property History
| Date | Event | Price | Change | Sq Ft Price |
|---|---|---|---|---|
| 06/01/2020 06/01/20 | Rented | $2,995 | 0.0% | -- |
| 04/03/2020 04/03/20 | Under Contract | -- | -- | -- |
| 04/01/2020 04/01/20 | For Rent | $2,995 | +25.1% | -- |
| 02/03/2016 02/03/16 | Rented | $2,395 | 0.0% | -- |
| 02/01/2016 02/01/16 | Under Contract | -- | -- | -- |
| 01/04/2016 01/04/16 | For Rent | $2,395 | 0.0% | -- |
| 07/28/2015 07/28/15 | Rented | $2,395 | -7.7% | -- |
| 07/28/2015 07/28/15 | Under Contract | -- | -- | -- |
| 06/10/2015 06/10/15 | For Rent | $2,595 | +12.8% | -- |
| 01/15/2015 01/15/15 | Rented | $2,300 | -6.1% | -- |
| 12/30/2014 12/30/14 | Under Contract | -- | -- | -- |
| 11/04/2014 11/04/14 | For Rent | $2,450 | -1.8% | -- |
| 06/16/2014 06/16/14 | Rented | $2,495 | 0.0% | -- |
| 06/07/2014 06/07/14 | Under Contract | -- | -- | -- |
| 05/29/2014 05/29/14 | For Rent | $2,495 | 0.0% | -- |
| 05/28/2014 05/28/14 | Sold | $370,000 | -3.9% | $125 / Sq Ft |
| 04/10/2014 04/10/14 | Price Changed | $385,000 | -1.3% | $130 / Sq Ft |
| 03/27/2014 03/27/14 | Price Changed | $390,000 | -1.3% | $132 / Sq Ft |
| 03/09/2014 03/09/14 | Price Changed | $395,000 | -1.3% | $133 / Sq Ft |
| 02/15/2014 02/15/14 | For Sale | $400,000 | -- | $135 / Sq Ft |
Tax History Compared to Growth
Tax History
| Year | Tax Paid | Tax Assessment Tax Assessment Total Assessment is a certain percentage of the fair market value that is determined by local assessors to be the total taxable value of land and additions on the property. | Land | Improvement |
|---|---|---|---|---|
| 2025 | $2,423 | $45,002 | -- | -- |
| 2024 | $3,461 | $42,859 | -- | -- |
| 2023 | $3,461 | $53,550 | $10,710 | $42,840 |
| 2022 | $3,333 | $39,570 | $7,910 | $31,660 |
| 2021 | $3,443 | $37,600 | $7,520 | $30,080 |
| 2020 | $4,020 | $35,260 | $7,050 | $28,210 |
| 2019 | $3,904 | $33,800 | $6,760 | $27,040 |
| 2018 | $3,825 | $32,720 | $6,540 | $26,180 |
| 2017 | $3,594 | $31,750 | $6,350 | $25,400 |
| 2016 | $3,471 | $33,170 | $6,630 | $26,540 |
| 2015 | $2,804 | $29,910 | $5,980 | $23,930 |
Agents Affiliated with this Home
-
Rebecca A Sartor
R
Seller's Agent in 2020
Rebecca A Sartor
Arizona Living Property Management, Inc
(480) 240-0793
7 Total Sales
-
Craig Norman
C
Buyer's Agent in 2015
Craig Norman
HomeSmart
(480) 389-9157
12 Total Sales
-
Dale Pavlicek

Seller's Agent in 2014
Dale Pavlicek
Coldwell Banker Realty
(602) 570-6300
84 Total Sales
-
Henry Wang

Buyer's Agent in 2014
Henry Wang
eXp Realty
(480) 221-3112
39 in this area
273 Total Sales
Map
Source: Arizona Regional Multiple Listing Service (ARMLS)
MLS Number: 5070669
APN: 303-40-584
- 757 W Carob Way
- 776 W Carob Way
- 853 W Hemlock Way
- 4060 S Emerson St
- 4475 S Basha Rd
- 4077 S Sabrina Dr Unit 30
- 4077 S Sabrina Dr Unit 48
- 4077 S Sabrina Dr Unit 14
- 4077 S Sabrina Dr Unit 81
- 4077 S Sabrina Dr Unit 25
- 986 W Citrus Way
- 462 W Myrtle Dr
- 923 W Yellowstone Way
- 3682 S Rosemary Dr
- 350 W Yellowstone Way
- 3327 S Felix Way
- 633 W Aster Ct
- 3751 S Vista Place
- 330 W Locust Dr
- 371 W Indigo Dr
