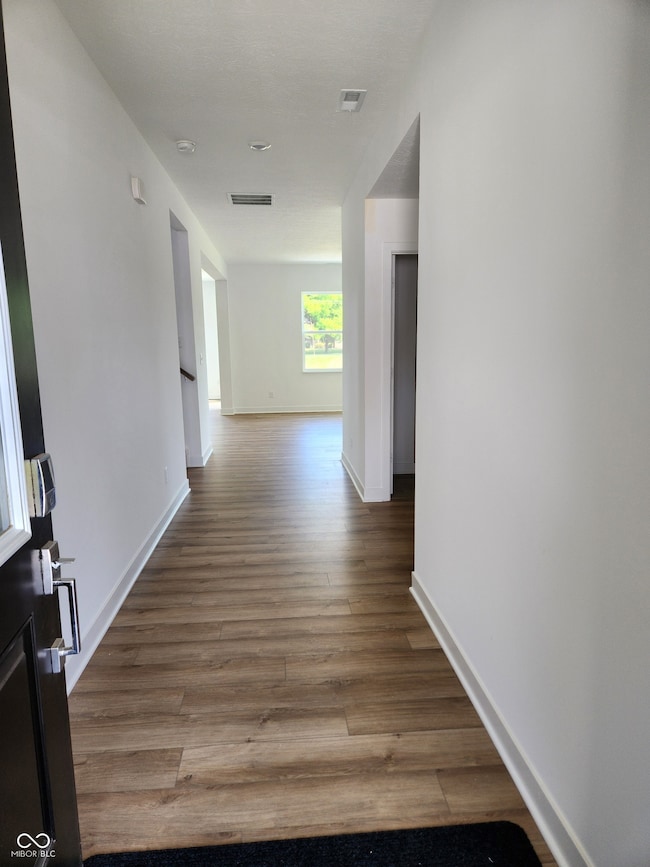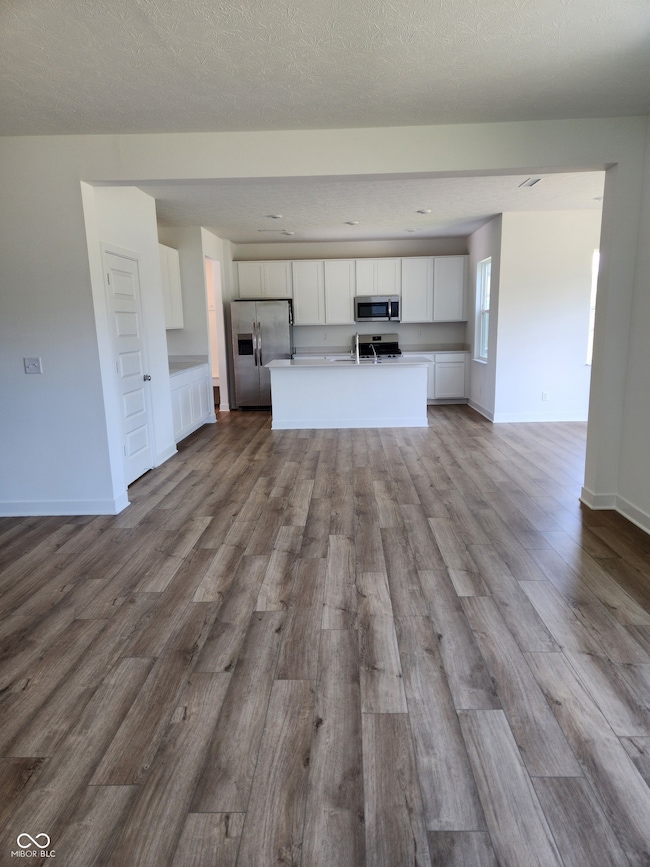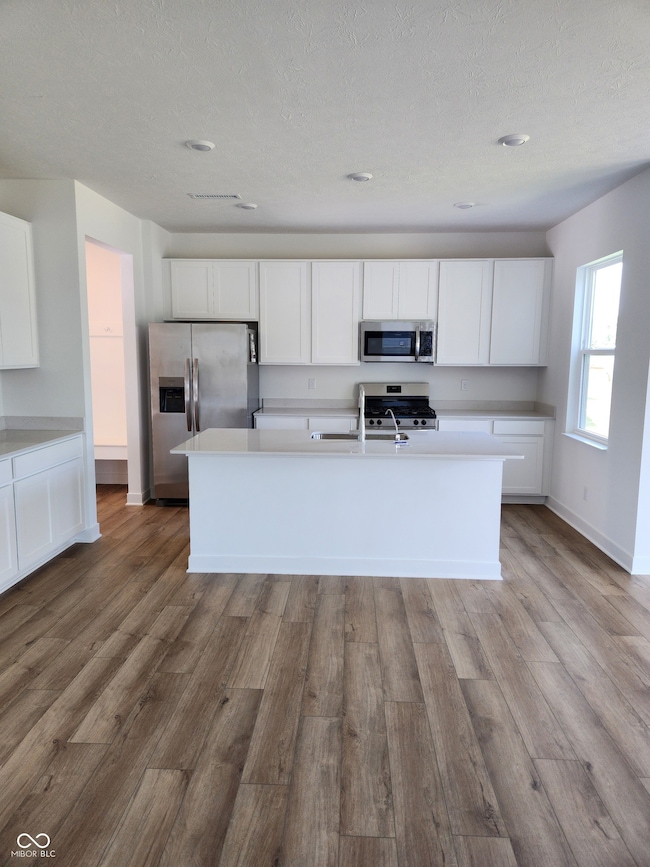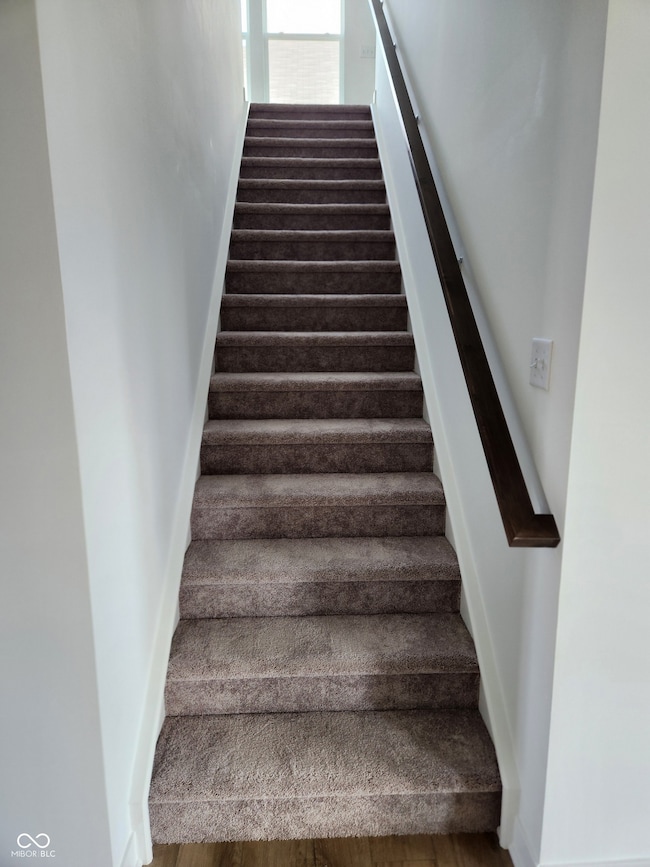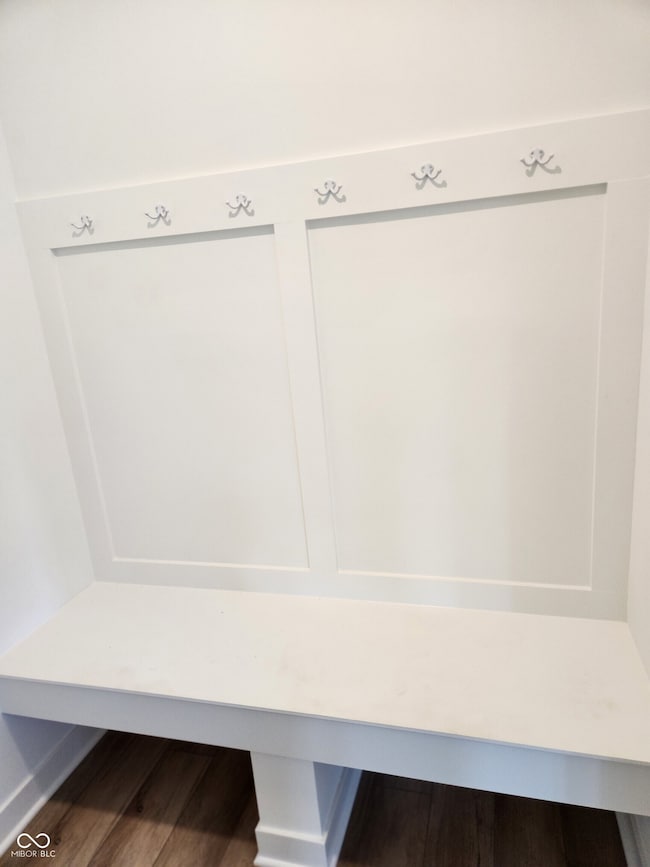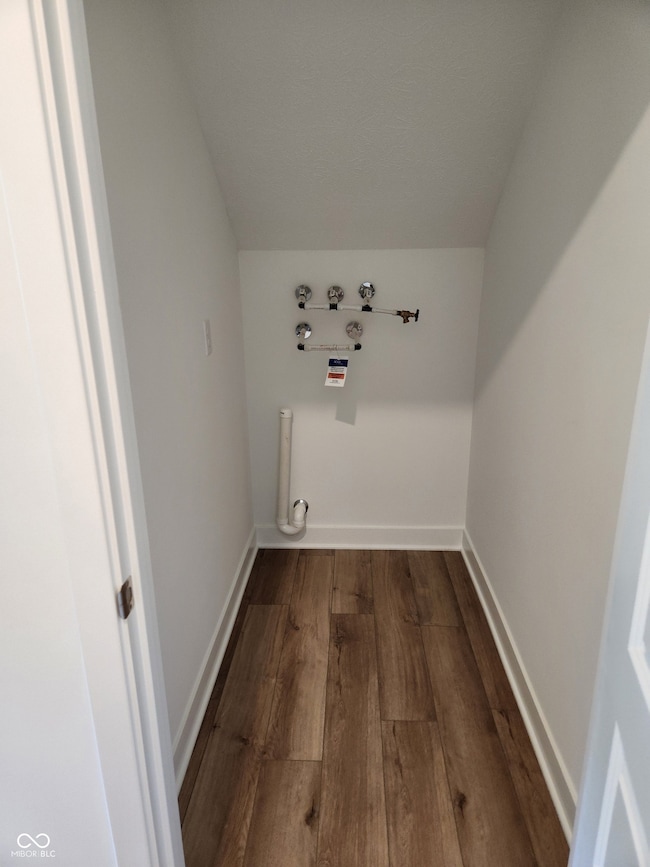Highlights
- 3 Car Attached Garage
- Woodwork
- Luxury Vinyl Plank Tile Flooring
- Pine Tree Elementary School Rated A
- Walk-In Closet
- Smart Locks
About This Home
Experience the ease of brand-new construction in this beautifully designed 5 bedroom, 3 bathroom home, located in the heart of Avon. Built in 2025, this home offers the space you need, the layout you want, and the location you'll love.The main level features a flexible bedroom and full bath perfect for guests, in-laws, or your home office. An open floor plan connects the kitchen, dining area, and expansive Great Room, creating a welcoming flow throughout the home. The sun-filled morning room adds a warm, inviting touch to your everyday routine. Upstairs, you will find four more spacious bedrooms, including a tranquil primary suite, plus a versatile loft ideal for a second living area, workspace, or play zone. A 3-car garage offers room for vehicles and extra storage. Located in the highly rated Avon Community School District, with convenient access to shops, dining, parks, golf courses, and major highways, this home truly offers the best of both lifestyle and location. Don't miss the chance to be the first to live in this exceptional home!!!
Home Details
Home Type
- Single Family
Est. Annual Taxes
- $1,494
Year Built
- Built in 2025
Lot Details
- 9,135 Sq Ft Lot
HOA Fees
- $88 Monthly HOA Fees
Parking
- 3 Car Attached Garage
- Garage Door Opener
Home Design
- Brick Exterior Construction
- Slab Foundation
- Cement Siding
Interior Spaces
- 2-Story Property
- Woodwork
- Combination Kitchen and Dining Room
- Luxury Vinyl Plank Tile Flooring
- Attic Access Panel
Kitchen
- Gas Oven
- Built-In Microwave
- Dishwasher
- Disposal
Bedrooms and Bathrooms
- 5 Bedrooms
- Walk-In Closet
Home Security
- Smart Locks
- Fire and Smoke Detector
Schools
- Pine Tree Elementary School
- Avon Middle School South
- Avon Intermediate School East
- Avon High School
Utilities
- Central Air
- Electric Water Heater
Listing and Financial Details
- Security Deposit $3,100
- Property Available on 7/11/25
- Tenant pays for electricity, gas, insurance, lawncare, sewer, trash collection, water
- The owner pays for association fees, taxes, sewer, trash collection
- $100 Application Fee
- Tax Lot 321014200002000031
- Assessor Parcel Number 321014200002000031
Community Details
Overview
- Association fees include parkplayground, trash
- Association Phone (317) 444-3100
- Bellwood Subdivision
- Property managed by Tried and True Association Management, LLC
- The community has rules related to covenants, conditions, and restrictions
Pet Policy
- Dogs Allowed
Map
Source: MIBOR Broker Listing Cooperative®
MLS Number: 22050090
APN: 32-10-14-200-002.000-031
- 7664 Allesley Dr
- 7658 Allesley Dr
- 7620 Allesley Dr
- 7644 Allesley Dr
- 7584 Allesley Dr
- 7608 Allesley Dr
- 1123 Wessel Ln
- 7384 Standish Ln
- 7422 Allesley Dr
- 7422 Allesley Dr
- 7422 Allesley Dr
- 1087 Marston Ln
- 1103 Marston Ln
- 1136 Tansley Ln
- 7706 E County Road 100 S
- 1067 Marston Ln
- 1075 Marston Ln
- 938 Weeping Way Ln
- 1127 Marston Ln
- 7348 Standish Ln
- 7545 Fallsworth Dr
- 1337 Turner Trace Place N
- 748 Millbrook Dr
- 1269 Bristol Place
- 713 Millbrook Dr
- 7277 Governors Row
- 6770 Woodland Heights Dr
- 6651 Wilmot Ln
- 7097 E County Rd 25 S Unit 7095
- 7029 Halifax Ct
- 6560 Springview Dr
- 7046 E Us Highway 36 Unit 1
- 7046 E Us Highway 36 Unit 14
- 2285 Pine Valley Dr
- 1908 Shadowridge Run
- 140 Park Pl Blvd
- 1916 Devonshire Ave
- 2396 Pinehurst Dr Unit ID1228644P
- 8309 Catchfly Dr
- 40 Capitol Dr

