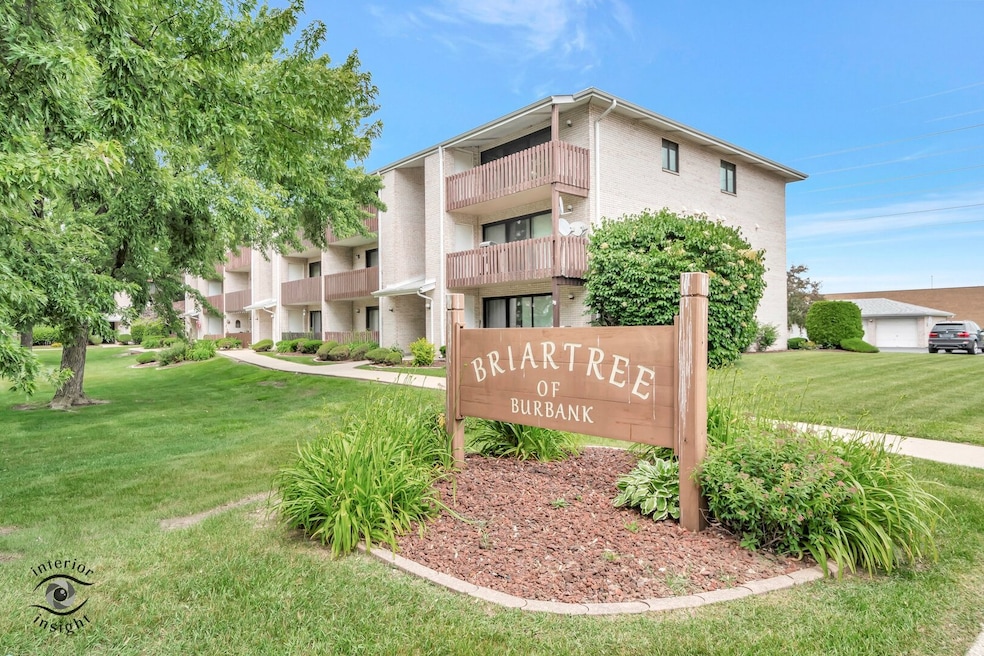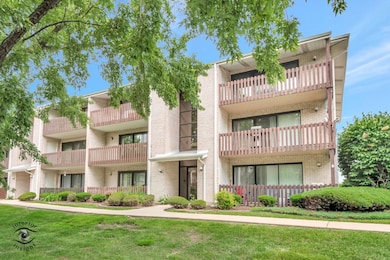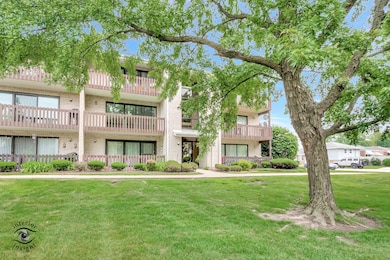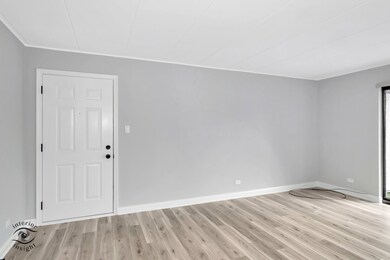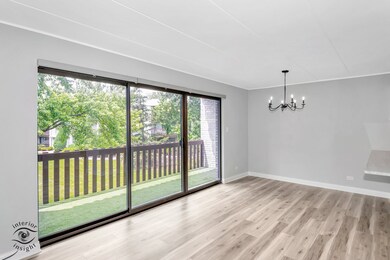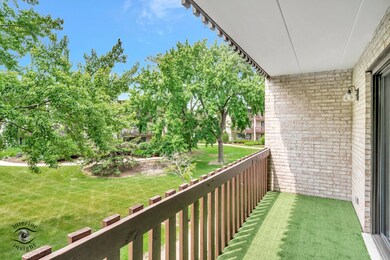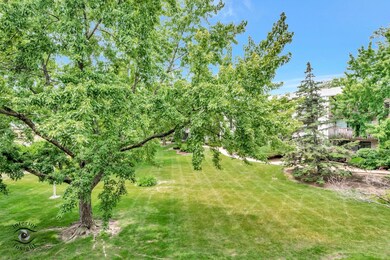
7550 Briartree Ln Unit 415 Burbank, IL 60459
Estimated payment $1,757/month
Highlights
- Formal Dining Room
- Walk-In Closet
- Resident Manager or Management On Site
- Balcony
- Living Room
- Laundry Room
About This Home
Imagine enjoying a peaceful morning on your balcony overlooking the open & picturesque setting of Briartree of Burbank. Everything has been updated and freshly painted ready for you to move in. This spacious 2nd floor unit features a new kitchen with quartz counter tops, 2 bedrooms, 1 & 1/2 baths, in unit laundry, central air, newer windows, all new flooring throughout, plus a detached 1 car garage directly outside the back door. Current Taxes do not reflect a homeowners exemption. 2023 Homeowners exemption is $1,028.70 which would result in a 2023 tax bill of approx. $3,698.79 Close to shopping, restaurants & parks. In addition to the walk in closet in the master bedroom, there is plenty of storage both in the unit, and outside in the balcony closet, and the back hallway closet.
Property Details
Home Type
- Condominium
Est. Annual Taxes
- $4,728
Year Built
- Built in 1988 | Remodeled in 2025
HOA Fees
- $201 Monthly HOA Fees
Parking
- 1 Car Garage
- Off-Street Parking
- Parking Included in Price
- Unassigned Parking
Home Design
- Brick Exterior Construction
- Asphalt Roof
- Concrete Perimeter Foundation
- Flexicore
Interior Spaces
- 1,000 Sq Ft Home
- 3-Story Property
- Family Room
- Living Room
- Formal Dining Room
- Vinyl Flooring
Kitchen
- Range<<rangeHoodToken>>
- Dishwasher
Bedrooms and Bathrooms
- 2 Bedrooms
- 2 Potential Bedrooms
- Walk-In Closet
Laundry
- Laundry Room
- Dryer
- Washer
Outdoor Features
- Balcony
Utilities
- Central Air
- Heating Available
- Lake Michigan Water
Community Details
Overview
- Association fees include water, parking, insurance, exterior maintenance, lawn care, scavenger, snow removal
- 12 Units
- Association Phone (708) 349-3133
- Briartree Subdivision
- Property managed by Schrank Management
Pet Policy
- Pets up to 30 lbs
- Limit on the number of pets
- Pet Size Limit
- Dogs and Cats Allowed
Security
- Resident Manager or Management On Site
Map
Home Values in the Area
Average Home Value in this Area
Tax History
| Year | Tax Paid | Tax Assessment Tax Assessment Total Assessment is a certain percentage of the fair market value that is determined by local assessors to be the total taxable value of land and additions on the property. | Land | Improvement |
|---|---|---|---|---|
| 2024 | $4,727 | $15,238 | $2,074 | $13,164 |
| 2023 | $4,021 | $15,238 | $2,074 | $13,164 |
| 2022 | $4,021 | $10,428 | $1,419 | $9,009 |
| 2021 | $3,848 | $10,427 | $1,418 | $9,009 |
| 2020 | $10 | $10,427 | $1,418 | $9,009 |
| 2019 | $11 | $7,915 | $1,309 | $6,606 |
| 2018 | $11 | $7,915 | $1,309 | $6,606 |
| 2017 | $10 | $7,915 | $1,309 | $6,606 |
| 2016 | $765 | $7,767 | $1,091 | $6,676 |
| 2015 | $774 | $7,767 | $1,091 | $6,676 |
| 2014 | $503 | $7,767 | $1,091 | $6,676 |
| 2013 | $688 | $9,752 | $1,091 | $8,661 |
Property History
| Date | Event | Price | Change | Sq Ft Price |
|---|---|---|---|---|
| 06/19/2025 06/19/25 | Pending | -- | -- | -- |
| 06/11/2025 06/11/25 | For Sale | $209,900 | +82.5% | $210 / Sq Ft |
| 02/03/2020 02/03/20 | Sold | $115,000 | 0.0% | -- |
| 12/29/2019 12/29/19 | Pending | -- | -- | -- |
| 12/19/2019 12/19/19 | For Sale | $115,000 | -- | -- |
Purchase History
| Date | Type | Sale Price | Title Company |
|---|---|---|---|
| Warranty Deed | $115,000 | Baird & Warner Ttl Svcs Inc | |
| Warranty Deed | $115,000 | Fidelity National Title | |
| Interfamily Deed Transfer | -- | -- |
Mortgage History
| Date | Status | Loan Amount | Loan Type |
|---|---|---|---|
| Open | $80,500 | New Conventional |
Similar Homes in Burbank, IL
Source: Midwest Real Estate Data (MRED)
MLS Number: 12393415
APN: 19-28-401-061-1033
- 7650 Lavergne Ave
- 7772 Lawler Ave
- 7840 Leclaire Ave
- 5120 W 79th St
- 7616 S Lorel Ave
- 7730 S Kilpatrick Ave
- 5301 State Rd
- 7715 S Kilpatrick Ave
- 7945 Lawler Ave
- 5009 W 79th Place
- 5113 W 79th Place
- 8011 Lawler Ave
- 7826 S Kenton Ave
- 7707 Linder Ave
- 7746 S Kolmar Ave
- 8020 Latrobe Ave
- 4506 W 77th Place
- 7830 S Kolmar Ave
- 8460 S Cicero Ave
- 7830 Linder Ave
