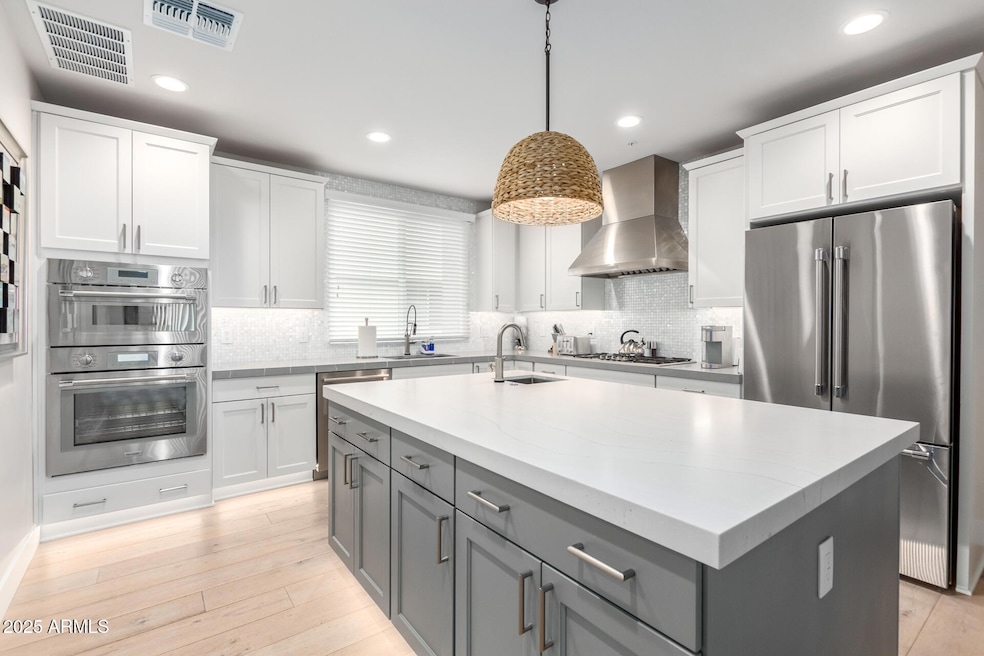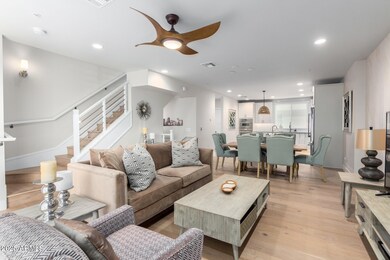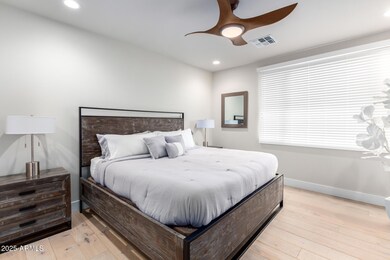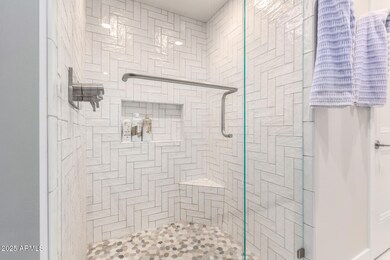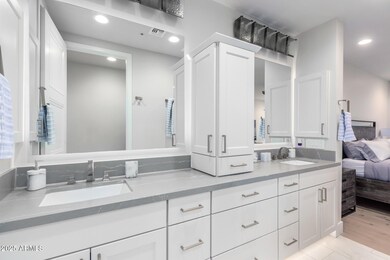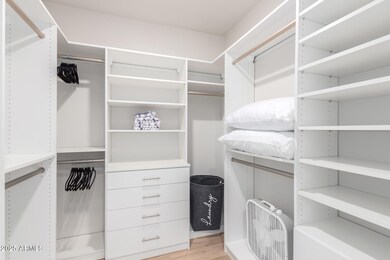7550 E Osborn Rd Unit 1002 Scottsdale, AZ 85251
Old Town Scottsdale NeighborhoodHighlights
- Two Primary Bathrooms
- Contemporary Architecture
- Furnished
- Navajo Elementary School Rated A-
- Corner Lot
- 4-minute walk to Osborn Park
About This Home
Enjoy living in this luxurious 3 story, 3 bd 3+1 ba condo. Unit is appointed w/premium finishes & green features including energy-efficient HVAC & lighting , programmable thermostats, dual-pane windows, washer/dryer, ceiling fans, & more.Security includes private elevator, door camera, & security system.Gourmet kitchen includes stainless steel appliances, French door refrigerator, quartz countertops, double oven, modern tiled backsplash, designer faucets, island w/sink, & walk-in pantry.Large private balconies open out from bedroom & living room.Master bath offers a spa-like setting w/double sinks, spacious tiled shower, high-end fixtures, & walk-in closet.Residents of Miller Square of Scottsdale have access to private pool & outdoor gas grills adjacent to large sitting area.
Townhouse Details
Home Type
- Townhome
Est. Annual Taxes
- $2,857
Year Built
- Built in 2019
Lot Details
- 378 Sq Ft Lot
- Two or More Common Walls
- Desert faces the front and back of the property
- Wrought Iron Fence
- Block Wall Fence
Parking
- 2 Car Garage
Home Design
- Contemporary Architecture
- Wood Frame Construction
- Foam Roof
- Stucco
Interior Spaces
- 1,816 Sq Ft Home
- 3-Story Property
- Furnished
- Ceiling Fan
- Tile Flooring
Kitchen
- Gas Cooktop
- Built-In Microwave
- ENERGY STAR Qualified Appliances
- Kitchen Island
- Granite Countertops
Bedrooms and Bathrooms
- 3 Bedrooms
- Two Primary Bathrooms
- Primary Bathroom is a Full Bathroom
- 3.5 Bathrooms
- Double Vanity
Laundry
- Laundry in unit
- Dryer
- Washer
Eco-Friendly Details
- ENERGY STAR Qualified Equipment
Outdoor Features
- Balcony
- Covered Patio or Porch
- Built-In Barbecue
Schools
- Navajo Elementary School
- Mohave Middle School
- Saguaro High School
Utilities
- Zoned Heating and Cooling System
- Heating System Uses Natural Gas
- High Speed Internet
- Cable TV Available
Listing and Financial Details
- Property Available on 9/18/25
- $500 Move-In Fee
- Rent includes internet, water, sewer, sec system monitorng, repairs, pool service - full, gardening service, garbage collection, dishes
- 1-Month Minimum Lease Term
- $60 Application Fee
- Tax Lot 1002
- Assessor Parcel Number 130-24-090
Community Details
Overview
- Property has a Home Owners Association
- Miller Square Association, Phone Number (602) 909-8400
- Built by VIP HOMES
- Miller Square Condominium Subdivision
Recreation
- Heated Community Pool
- Fenced Community Pool
- Children's Pool
- Bike Trail
Pet Policy
- Call for details about the types of pets allowed
Map
Source: Arizona Regional Multiple Listing Service (ARMLS)
MLS Number: 6921843
APN: 130-24-090
- 7601 E 2nd St Unit 20
- 7727 E 4th St
- 7539 E 1st St Unit 3
- 7494 E Earll Dr Unit 308
- 7608 E Avalon Dr
- 7300 E Earll Dr Unit 3016
- 7300 E Earll Dr Unit 1012
- 7641 E Avalon Dr
- 7707 E Avalon Dr Unit 2
- 7788 E Main St Unit C-1018
- 7788 E Main St Unit A-1002
- 7788 E Main St Unit 1007
- 7788 E Main St Unit B-1016
- 7788 E Main St Unit 1015
- 7788 E Main St Unit 1017
- 7788 E Main St Unit D-1001
- 7510 E Thomas Rd Unit 216
- 7510 E Thomas Rd Unit 134
- 3031 N Civic Center Plaza Unit 245
- 3031 N Civic Center Plaza Unit E230
- 7550 E Osborn Rd Unit 1001
- 7550 E Osborn Rd Unit 1005
- 7550 E Osborn Rd Unit 1009
- 7534 E Osborn Rd
- 3620 N Miller Rd
- 7627 E 4th St
- 7604 E 3rd St
- 7707 E 3rd St
- 7601 E 2nd St Unit 28
- 7601 E 2nd St Unit 22
- 7791 E Osborn Rd
- 7508 E Earll Dr Unit 21
- 7520 E 2nd St
- 7494 E Earll Dr
- 7494 E Earll Dr
- 7494 E Earll Dr Unit 107
- 7494 E Earll Dr Unit 101
- 7474 E Earll Dr Unit 309
- 7510 E 1st St
- 7504 E 1st St
