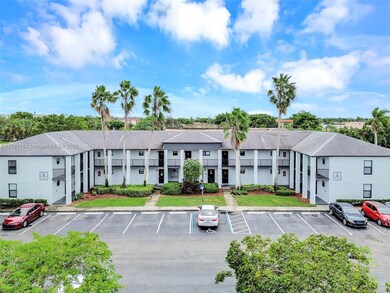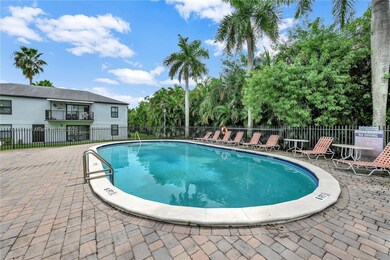7550 Stirling Rd Unit C203 Hollywood, FL 33024
Highlights
- In Ground Pool
- Garden View
- Elevator
- Clubhouse
- No HOA
- Balcony
About This Home
Experience comfortable living at Colonial Village in Davie. These spacious 2-bedroom apartment homes are move-in ready with just first month's rent and a low $995 security deposit (based on approved credit and background check). Enjoy the convenience of in-unit washers and dryers, stainless steel appliances (for most units), and ample open parking. Relax by one of our two refreshing pools or let the kids have fun at the on-site playground. We're also a pet-friendly community. Colonial Village is ideally located near major colleges, the exciting Hard Rock Casino, diverse shopping centers, and a variety of restaurants. Most Units have impact windows, you can enjoy peace of mind during storm season. Photos are of units in the complex and may not be the exact unit listed.
Property Details
Home Type
- Apartment
Year Built
- Built in 1974
Parking
- 2 Car Garage
- 2 Detached Carport Spaces
Home Design
- Garden Apartment
- Flat Roof with Façade front
- Shingle Roof
- Concrete Block And Stucco Construction
Interior Spaces
- 896 Sq Ft Home
- Property has 1 Level
- Blinds
- Family or Dining Combination
- Garden Views
Kitchen
- Self-Cleaning Oven
- Electric Range
- Dishwasher
Bedrooms and Bathrooms
- 2 Bedrooms
- 1 Full Bathroom
Laundry
- Dryer
- Washer
Home Security
- Complete Impact Glass
- High Impact Door
Outdoor Features
- In Ground Pool
- Balcony
Schools
- Pasadena Lakes Elementary School
- Driftwood Middle School
- Hollywood Hl High School
Additional Features
- 2.82 Acre Lot
- Central Heating and Cooling System
Listing and Financial Details
- Property Available on 4/10/25
- Assessor Parcel Number 514103010210
Community Details
Overview
- No Home Owners Association
- A J Bendles Condos
- A J Bendles Subdivision
- Maintained Community
Amenities
- Clubhouse
- Laundry Facilities
- Elevator
Recreation
- Community Pool
Pet Policy
- Pets Allowed
Map
Source: MIAMI REALTORS® MLS
MLS Number: A11781612
- 7556 Stirling Rd Unit 221
- 7610 Stirling Rd Unit F207
- 7610 Stirling Rd Unit F204
- 3936 NW 77th Ave
- 6900 SW 57th St
- 7770 NW 39th St
- 7895 N Silverado Cir
- 3777 NW 78th Ave Unit 1B
- 3777 NW 78th Ave Unit 5E
- 3777 NW 78th Ave Unit 8E
- 3777 NW 78th Ave Unit 15G
- 3777 NW 78th Ave Unit 3H
- 3777 NW 78th Ave Unit 3G
- 3777 NW 78th Ave Unit 10D
- 7120 Allen St
- 639 Briarwood Cir Unit 155
- 351 Cambridge Rd Unit 101
- 3446 NW 79th Way
- 8020 Stirling Rd
- 300 Berkley Rd Unit 107







