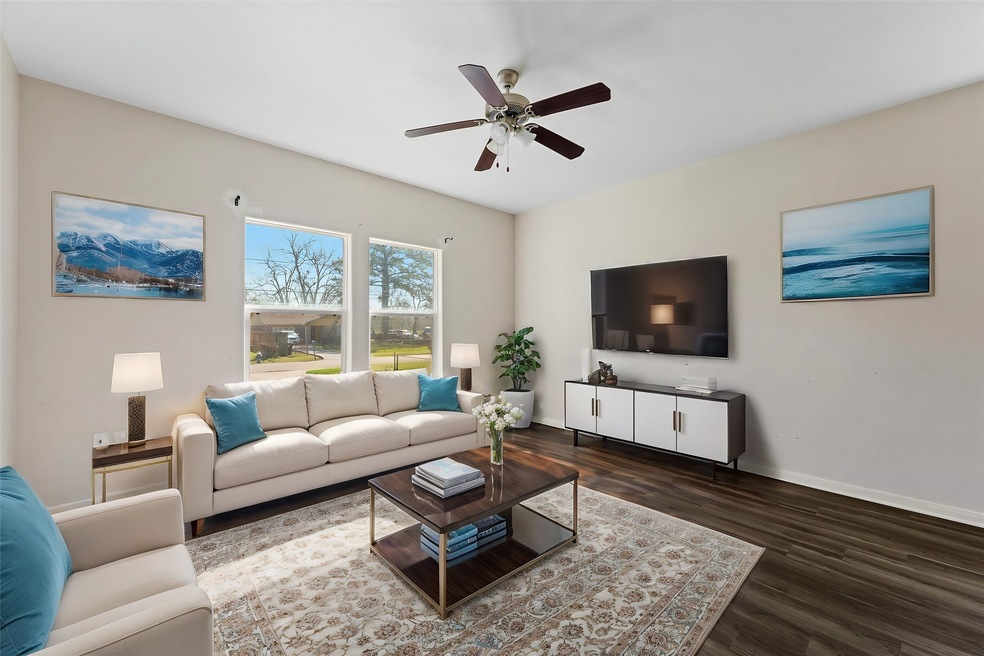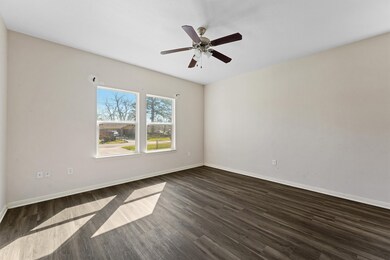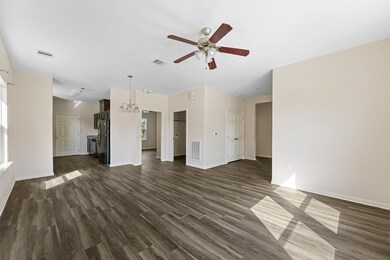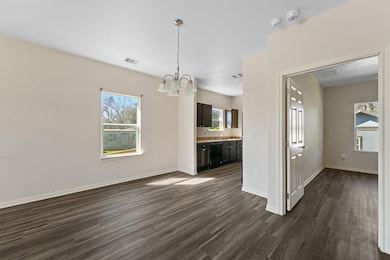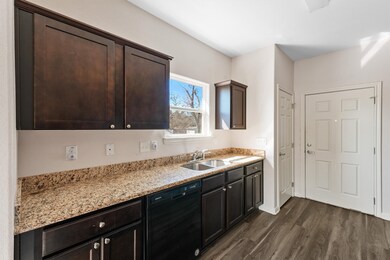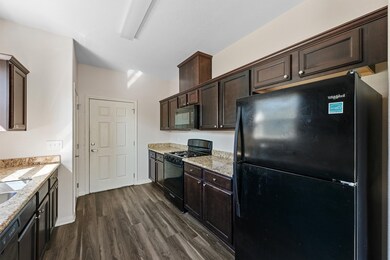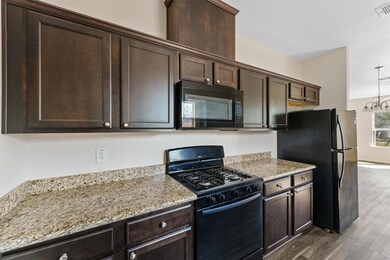
7551 Fawnridge Dr Houston, TX 77028
Trinity-Houston Gardens NeighborhoodHighlights
- Traditional Architecture
- Vinyl Plank Flooring
- Ceiling Fan
- Detached Garage
- Central Heating and Cooling System
- 1-Story Property
About This Home
As of April 2025This charming single-story home in Glen Manor features 3 bedrooms, 2 bathrooms, and an inviting open floor plan that seamlessly connects the kitchen and living room. Ideally located just minutes from Downtown Houston, shopping centers, restaurants, and major highways, this home offers both comfort and accessibility in a prime location. Don't miss out on this exceptional opportunity!
Last Agent to Sell the Property
Real Broker, LLC License #0689548 Listed on: 02/28/2025

Home Details
Home Type
- Single Family
Est. Annual Taxes
- $3,544
Year Built
- Built in 2020
Parking
- Detached Garage
Home Design
- Traditional Architecture
- Pillar, Post or Pier Foundation
- Composition Roof
- Cement Siding
Interior Spaces
- 1,326 Sq Ft Home
- 1-Story Property
- Ceiling Fan
Kitchen
- Electric Oven
- Gas Range
- <<microwave>>
- Dishwasher
Flooring
- Vinyl Plank
- Vinyl
Bedrooms and Bathrooms
- 3 Bedrooms
- 2 Full Bathrooms
Schools
- Mcgowen Elementary School
- Key Middle School
- Kashmere High School
Additional Features
- 7,257 Sq Ft Lot
- Central Heating and Cooling System
Community Details
- Glen Manor Sec 02 Subdivision
Listing and Financial Details
- Seller Concessions Offered
Ownership History
Purchase Details
Home Financials for this Owner
Home Financials are based on the most recent Mortgage that was taken out on this home.Purchase Details
Home Financials for this Owner
Home Financials are based on the most recent Mortgage that was taken out on this home.Similar Homes in Houston, TX
Home Values in the Area
Average Home Value in this Area
Purchase History
| Date | Type | Sale Price | Title Company |
|---|---|---|---|
| Deed | -- | None Listed On Document | |
| Warranty Deed | -- | None Listed On Document |
Mortgage History
| Date | Status | Loan Amount | Loan Type |
|---|---|---|---|
| Open | $173,630 | New Conventional | |
| Previous Owner | $194,175 | Construction |
Property History
| Date | Event | Price | Change | Sq Ft Price |
|---|---|---|---|---|
| 04/23/2025 04/23/25 | Sold | -- | -- | -- |
| 04/17/2025 04/17/25 | Pending | -- | -- | -- |
| 04/17/2025 04/17/25 | For Sale | $175,000 | 0.0% | $132 / Sq Ft |
| 04/01/2025 04/01/25 | Sold | -- | -- | -- |
| 03/25/2025 03/25/25 | Pending | -- | -- | -- |
| 03/20/2025 03/20/25 | Price Changed | $175,000 | -20.5% | $132 / Sq Ft |
| 02/28/2025 02/28/25 | For Sale | $220,000 | -- | $166 / Sq Ft |
Tax History Compared to Growth
Tax History
| Year | Tax Paid | Tax Assessment Tax Assessment Total Assessment is a certain percentage of the fair market value that is determined by local assessors to be the total taxable value of land and additions on the property. | Land | Improvement |
|---|---|---|---|---|
| 2024 | $5 | $230,626 | $50,440 | $180,186 |
| 2023 | $5 | $237,195 | $41,433 | $195,762 |
| 2022 | $3,082 | $257,338 | $28,823 | $228,515 |
| 2021 | $2,966 | $197,966 | $15,402 | $182,564 |
| 2020 | $1,650 | $133,044 | $10,268 | $122,776 |
| 2019 | $1,568 | $121,258 | $10,052 | $111,206 |
| 2018 | $0 | $18,866 | $9,007 | $9,859 |
| 2017 | $1,295 | $60,681 | $9,007 | $51,674 |
| 2016 | $1,177 | $60,681 | $9,007 | $51,674 |
| 2015 | $9 | $55,174 | $7,206 | $47,968 |
| 2014 | $9 | $38,470 | $7,206 | $31,264 |
Agents Affiliated with this Home
-
Steven Franco

Seller's Agent in 2025
Steven Franco
Real Broker, LLC
(832) 599-0533
2 in this area
383 Total Sales
-
Rosalinda Sierra

Buyer's Agent in 2025
Rosalinda Sierra
Sierra Group Realty
(281) 386-5870
2 in this area
92 Total Sales
-
Kimberly Franco

Buyer's Agent in 2025
Kimberly Franco
Real Broker, LLC
(281) 861-6199
1 in this area
74 Total Sales
Map
Source: Houston Association of REALTORS®
MLS Number: 25439630
APN: 0740480170341
- 7520 Sundown Dr
- 7423 Sundown Dr
- 8622 Elbert St Unit A and B
- 7501 Crofton St
- 7504 Laura Koppe Rd Unit A and B
- 7504 Laura Koppe Rd Unit C/D
- 7445 Laura Koppe
- 7613 Teesdale Dr
- 7629 Teesdale Dr
- 7450 Springdale St
- 7117 Springdale St
- 7439 Touchstone St
- 7817 Woodlyn Rd
- 9318 Sherbourne St
- 7828 Homewood Ln
- 7319 Laura Koppe Rd
- 7538 Bywood St
- 7534 Bywood St
- 7526 Bywood St
- 7328 Springdale St
