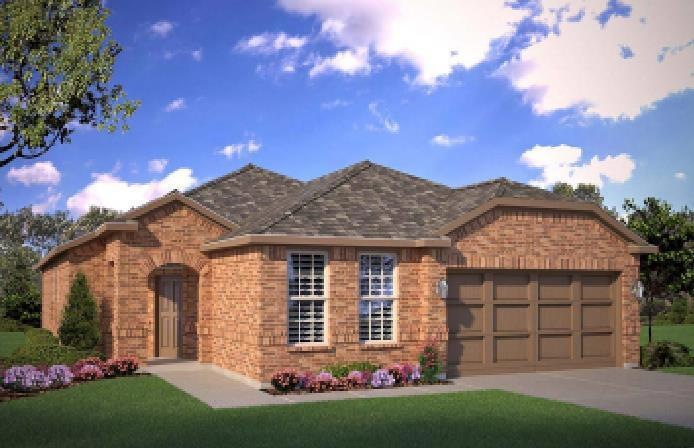
7551 Horton Ranch Rd Odessa, TX 79765
Highlights
- Under Construction
- Covered patio or porch
- Shades
- High Ceiling
- Fireplace
- 2 Car Attached Garage
About This Home
As of May 2025Beautiful new construction! Many amenities including granite and stainless appliances. Great location near shopping and restaurants. Subdivision offers a community pool and park! Call today!
Last Agent to Sell the Property
Heritage Real Estate License #0516832 Listed on: 09/08/2022
Last Buyer's Agent
The Agency, Kerri Payne James Real Estate Team License #0591603

Home Details
Home Type
- Single Family
Est. Annual Taxes
- $7,375
Year Built
- Built in 2022 | Under Construction
Lot Details
- 6,900 Sq Ft Lot
- Landscaped
- Sprinkler System
HOA Fees
- $31 Monthly HOA Fees
Parking
- 2 Car Attached Garage
Home Design
- Brick Veneer
- Slab Foundation
- Composition Roof
Interior Spaces
- 2,128 Sq Ft Home
- High Ceiling
- Ceiling Fan
- Fireplace
- Shades
- Fire and Smoke Detector
Kitchen
- Breakfast Bar
- Gas Range
- <<microwave>>
- Plumbed For Ice Maker
- Dishwasher
- Disposal
Flooring
- Carpet
- Tile
Bedrooms and Bathrooms
- 5 Bedrooms
Laundry
- Laundry in Utility Room
- Washer Hookup
Outdoor Features
- Covered patio or porch
Schools
- Buice Elementary School
- Nimitz Middle School
- Permian High School
Utilities
- Central Heating and Cooling System
- Heating System Uses Gas
- Tankless Water Heater
- Gas Water Heater
Community Details
- Parks Bell Express Subdivision
Listing and Financial Details
- Home warranty included in the sale of the property
Ownership History
Purchase Details
Home Financials for this Owner
Home Financials are based on the most recent Mortgage that was taken out on this home.Purchase Details
Home Financials for this Owner
Home Financials are based on the most recent Mortgage that was taken out on this home.Similar Homes in Odessa, TX
Home Values in the Area
Average Home Value in this Area
Purchase History
| Date | Type | Sale Price | Title Company |
|---|---|---|---|
| Deed | -- | None Listed On Document | |
| Deed | -- | -- |
Mortgage History
| Date | Status | Loan Amount | Loan Type |
|---|---|---|---|
| Previous Owner | $340,714 | FHA | |
| Previous Owner | $307,800 | New Conventional |
Property History
| Date | Event | Price | Change | Sq Ft Price |
|---|---|---|---|---|
| 05/27/2025 05/27/25 | Sold | -- | -- | -- |
| 04/23/2025 04/23/25 | Pending | -- | -- | -- |
| 04/01/2025 04/01/25 | Price Changed | $349,900 | -1.4% | $162 / Sq Ft |
| 03/19/2025 03/19/25 | Price Changed | $354,900 | -1.1% | $164 / Sq Ft |
| 02/28/2025 02/28/25 | Price Changed | $359,000 | -1.6% | $166 / Sq Ft |
| 02/07/2025 02/07/25 | For Sale | $365,000 | +5.8% | $169 / Sq Ft |
| 01/06/2023 01/06/23 | Sold | -- | -- | -- |
| 10/23/2022 10/23/22 | Pending | -- | -- | -- |
| 09/09/2022 09/09/22 | For Sale | $344,990 | -- | $162 / Sq Ft |
Tax History Compared to Growth
Tax History
| Year | Tax Paid | Tax Assessment Tax Assessment Total Assessment is a certain percentage of the fair market value that is determined by local assessors to be the total taxable value of land and additions on the property. | Land | Improvement |
|---|---|---|---|---|
| 2024 | $7,375 | $349,814 | $35,696 | $314,118 |
| 2023 | $7,245 | $343,671 | $35,696 | $307,975 |
| 2022 | $825 | $35,696 | $35,696 | $0 |
| 2021 | $842 | $35,696 | $35,696 | $0 |
Agents Affiliated with this Home
-
Norma Pine

Seller's Agent in 2025
Norma Pine
Pine And Beckett, Realtors
(432) 686-7000
25 Total Sales
-
Heather Harrell
H
Buyer's Agent in 2025
Heather Harrell
Pine And Beckett, Realtors
3 Total Sales
-
Lance Marker

Seller's Agent in 2023
Lance Marker
Heritage Real Estate
(432) 701-0550
738 Total Sales
-
Kerri Payne James

Buyer's Agent in 2023
Kerri Payne James
The Agency, Kerri Payne James Real Estate Team
(432) 770-9578
69 Total Sales
Map
Source: Odessa Board of REALTORS®
MLS Number: 134762
APN: 146320135007200
- 7539 Horton Ranch Rd
- 7608 Copper Moon Rd
- 7018 Adenium Rd
- 7616 Silver Creek Ct
- 31 Valley Rd
- 000 Brite Ln
- 7410 W Pile Ranch Rd
- 6912 Boss Ranch Rd
- 7124 Coyote Rd
- 6904 Boss Ranch Rd
- 7120 Oconnor Ct
- 7521 Iron Mountain Rd
- 7115 Saguaro Rd
- 9 Senita Ct
- 1 Salers Ct
- 7326 Cross B Rd
- 6909 Horton Ranch Rd
- 7318 Cross B Rd
- 7319 W Pile Ranch Rd
- 7610 Brown Bark Rd
