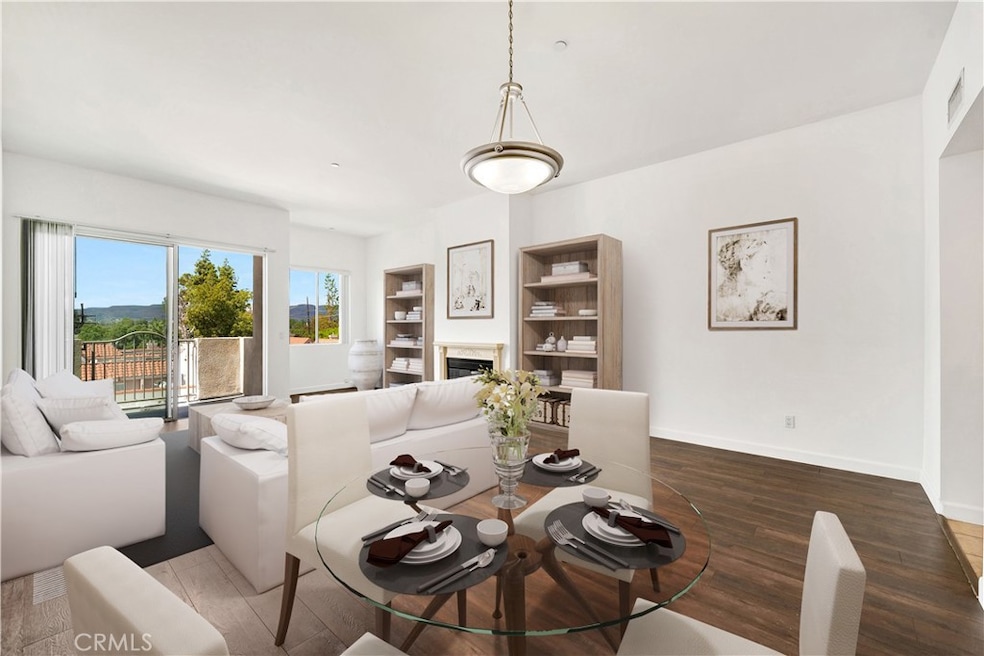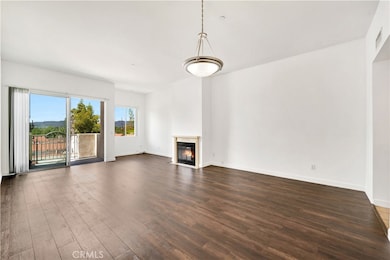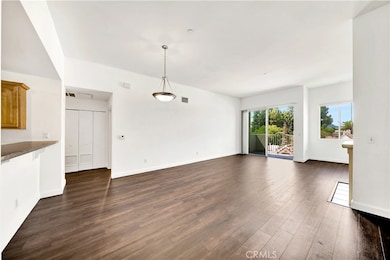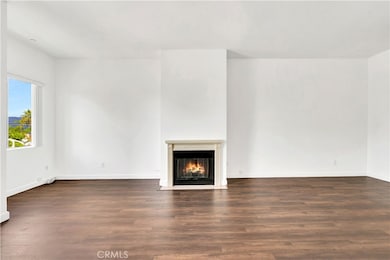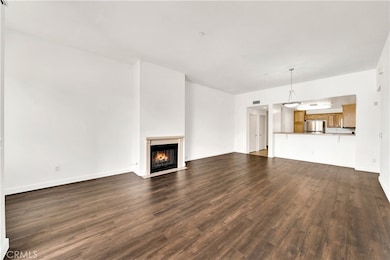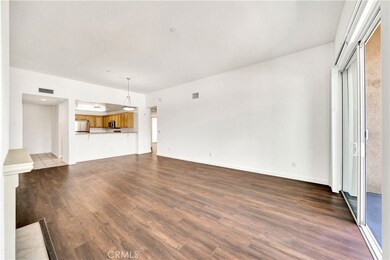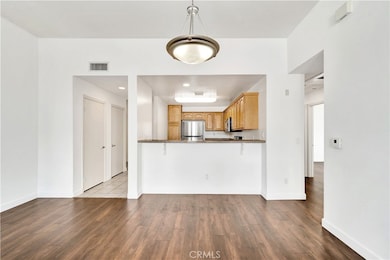7551 Jordan Ave Unit 403 Canoga Park, CA 91303
Canoga Park NeighborhoodHighlights
- Fitness Center
- Primary Bedroom Suite
- City Lights View
- No Units Above
- Gated Community
- 0.61 Acre Lot
About This Home
Spacious and Private Top-Floor Corner Unit with Sunset Views! | Welcome to this bright and airy 2-bedroom, 2-bathroom top-floor corner condominium featuring a thoughtfully designed open floor plan and an abundance of natural light. High ceilings, large double-pane windows, and expansive balcony glass doors enhance the home's generous proportions and offer stunning sunset views from the private balcony. The central living area is anchored by a cozy gas fireplace and flows seamlessly into the dining area and large kitchen, which boasts granite countertops, stainless steel appliances, a breakfast bar, and open sightlines throughout the living space. Laminate flooring runs throughout the living room, both bedrooms, and hallway, adding warmth and style. The spacious Primary Suite includes two closets—one of which is a walk-in—and a luxurious en-suite bathroom complete with a double sink vanity, soaking tub, and separate walk-in shower. The second bedroom is tucked away down the hall for added privacy, conveniently located near the in-unit side-by-side laundry closet and built-in storage cabinets. Additional in-unit features include recessed lighting, central air conditioning and heating, fresh paint, and ample storage space. This secure, gated building offers controlled access, two assigned garage parking spaces, guest parking, a fitness center, recreation room, and sun deck. Ideally located near shopping centers, grocery stores, parks, and public transportation—this home combines comfort, style, and convenience in one beautiful package.
Listing Agent
Fair Realty Brokerage Phone: 818-625-4184 License #01865830 Listed on: 05/01/2025
Condo Details
Home Type
- Condominium
Est. Annual Taxes
- $4,527
Year Built
- Built in 2006 | Remodeled
Lot Details
- No Units Above
- End Unit
- 1 Common Wall
- Wrought Iron Fence
- Privacy Fence
- Block Wall Fence
- Sprinkler System
Parking
- 2 Car Garage
- Detached Carport Space
- Parking Available
- Tandem Garage
- Driveway Down Slope From Street
- Automatic Gate
- Guest Parking
- Parking Lot
- Controlled Entrance
- Community Parking Structure
Property Views
- City Lights
- Mountain
- Valley
- Neighborhood
Home Design
- Contemporary Architecture
- Turnkey
- Slab Foundation
- Fire Rated Drywall
- Composition Roof
- Pre-Cast Concrete Construction
- Stucco
Interior Spaces
- 1,310 Sq Ft Home
- 4-Story Property
- Open Floorplan
- High Ceiling
- Recessed Lighting
- Gas Fireplace
- Blinds
- Window Screens
- Sliding Doors
- Entryway
- Family Room Off Kitchen
- Living Room with Fireplace
- Combination Dining and Living Room
- Storage
- Security Lights
Kitchen
- Open to Family Room
- Eat-In Kitchen
- Breakfast Bar
- Gas Oven
- Gas Range
- <<microwave>>
- Dishwasher
- Granite Countertops
Flooring
- Laminate
- Tile
Bedrooms and Bathrooms
- 2 Main Level Bedrooms
- Primary Bedroom on Main
- Primary Bedroom Suite
- Walk-In Closet
- Bathroom on Main Level
- 2 Full Bathrooms
- Granite Bathroom Countertops
- Dual Vanity Sinks in Primary Bathroom
- <<tubWithShowerToken>>
- Separate Shower
- Exhaust Fan In Bathroom
Laundry
- Laundry Room
- Dryer
- Washer
Accessible Home Design
- Accessible Parking
Outdoor Features
- Living Room Balcony
- Exterior Lighting
Location
- Property is near a park
- Property is near public transit
Utilities
- Central Heating and Cooling System
- Heating System Uses Natural Gas
- Natural Gas Connected
- Central Water Heater
Listing and Financial Details
- Security Deposit $3,000
- Rent includes association dues, gardener, sewer, trash collection, water
- 12-Month Minimum Lease Term
- Available 7/15/25
- Tax Lot 1
- Tax Tract Number 53586
- Assessor Parcel Number 2111002083
Community Details
Overview
- Property has a Home Owners Association
- Front Yard Maintenance
- $6,000 HOA Transfer Fee
- 41 Units
- Jordan Condominiums Association
Recreation
- Fitness Center
Pet Policy
- Limit on the number of pets
- Pet Size Limit
- Pet Deposit $500
- Dogs and Cats Allowed
Security
- Gated Community
- Carbon Monoxide Detectors
- Fire and Smoke Detector
- Fire Sprinkler System
Map
Source: California Regional Multiple Listing Service (CRMLS)
MLS Number: SR25094235
APN: 2111-002-083
- 7551 Jordan Ave Unit 405
- 7551 Jordan Ave Unit 410
- 7551 Jordan Ave Unit 107
- 21820 Saticoy St Unit A
- 7435 Jordan Ave
- 7538 Remmet Ave
- 7412 Vassar Ave
- 7502 Remmet Ave
- 7716 Owensmouth Ave
- 7800 Topanga Canyon Blvd Unit 324
- 7800 Topanga Canyon Blvd Unit 208
- 7800 Topanga Canyon Blvd Unit 323
- 7343 Owensmouth Ave
- 7826 Topanga Canyon Blvd Unit 301
- 7826 Topanga Canyon Blvd Unit 103
- 7826 Topanga Canyon Blvd Unit 218
- 7826 Topanga Canyon Blvd Unit 307
- 7826 Topanga Canyon Blvd Unit 231 (51)
- 7826 Topanga Canyon Blvd Unit 5
- 7328 Remmet Ave
- 21845 Saticoy St
- 7651 Jordan Ave
- 7713 Owensmouth Ave
- 21825 Valerio St Unit B
- 21825 Valerio St Unit A
- 21431 Saticoy St
- 7810 Topanga Canyon Blvd Unit 219C
- 7810 Topanga Canyon Blvd Unit 109A
- 7810 Topanga Canyon Blvd Unit 113A
- 7810 Topanga Canyon Blvd Unit 205B
- 7810 Topanga Canyon Blvd Unit 101A
- 7810 Topanga Canyon Blvd Unit 217A
- 7322 Topanga Canyon Blvd
- 7615 Glade Ave Unit 106
- 7810 Topanga Canyon Blvd Unit 225B
- 7810 Topanga Canyon Blvd Unit 204B
- 7810 Topanga Canyon Blvd
- 7826 Topanga Canyon Blvd Unit 213
- 7254 Vassar Ave
- 22229 Covello St
