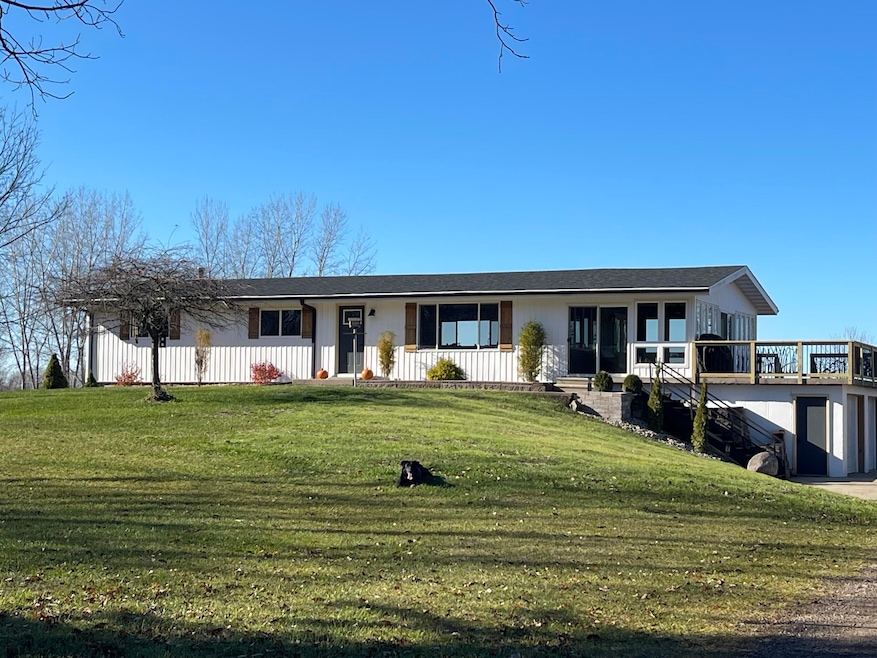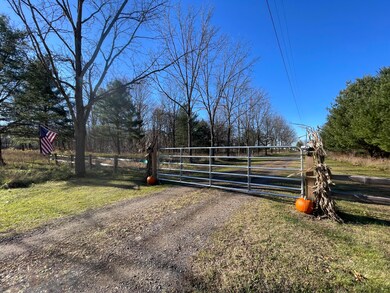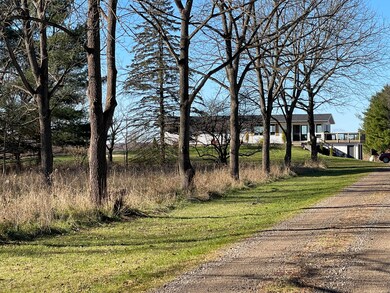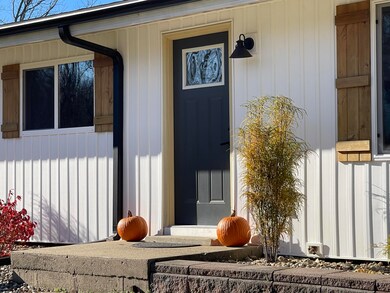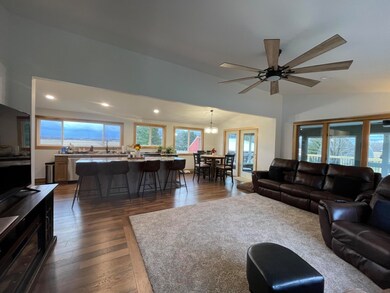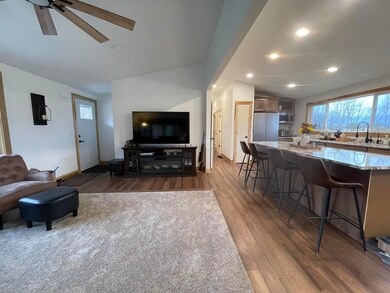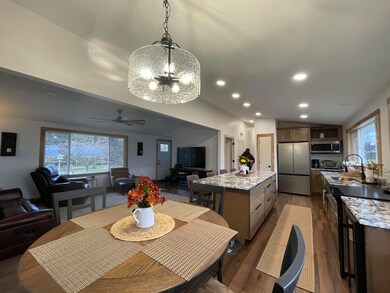75512 County Road 665 Lawton, MI 49065
Highlights
- Private Waterfront
- Reverse Osmosis System
- Contemporary Architecture
- Home fronts a pond
- 30 Acre Lot
- Wood Flooring
About This Home
For Lease only-Ranch walkout with a country scenic 30 acre setting in Lawton. Furnished with all the comforts of modern day. Newly renovated from the studs in/out. Owners are licensed agents. 3 Bedrms, 3 bath raised ranch walkout design. Panoramic views throughout. Front steps take you to the entrance or through the 2 car attached garage below into basement w/ stairs up to the main level. Beautiful Kitchen w/high end appliances, fully equipped. 2 Large screen TV's, leather sofa, electric fireplace. Primary bedroom has king bed, walk in closet and double sink vanity. 2nd bedroom offers queen bed & large closet. Enclosed porch w/roof top patio. Lower level has, rec room, 3rd bed, 3rd full bath, & laundry area. 1 year lease. No pets, smoking or vaping. More details about property/acreage usage. Lease $2,850 mo +utilities. Contact Julie the agent & owner only 269-217-1872. Central air, RO system, water softener, washer & dryer included. Enjoy MEC high speed.
Home Details
Home Type
- Single Family
Year Built
- Built in 1973
Lot Details
- 30 Acre Lot
- Home fronts a pond
- Private Waterfront
- 1,500 Feet of Waterfront
Parking
- 2 Car Attached Garage
- Side Facing Garage
- Garage Door Opener
- Off-Street Parking
Home Design
- Contemporary Architecture
Interior Spaces
- 2,938 Sq Ft Home
- 1-Story Property
- Furnished
- Bar Fridge
- Fireplace
Kitchen
- Electric Range
- Microwave
- Ice Maker
- Dishwasher
- Disposal
- Reverse Osmosis System
Flooring
- Wood
- Carpet
- Ceramic Tile
Bedrooms and Bathrooms
- 3 Bedrooms
- 3 Full Bathrooms
Laundry
- Dryer
- Washer
Basement
- Walk-Out Basement
- Basement Fills Entire Space Under The House
- Laundry in Basement
Home Security
- Carbon Monoxide Detectors
- Fire and Smoke Detector
Outdoor Features
- Water Access
- Balcony
Schools
- Lawton Elementary School
- Lawton Middle School
- Lawton High School
Utilities
- Forced Air Heating and Cooling System
- Heating System Uses Propane
- Water Softener
Listing and Financial Details
- Property Available on 12/1/25
- The owner pays for air conditioning, heat, linens
Community Details
Overview
- No Home Owners Association
Pet Policy
- No Pets Allowed
Map
Source: MichRIC
MLS Number: 25057934
APN: 80-08-001-001-00
- VL Cr 665
- 35499 County Road 358
- 38126 72nd Ave
- 38126 72nd Ave Unit b
- V/L Michigan 40
- 118 S Main St
- 523 White Oak Rd
- 415 S Main St
- 128 S Main St
- 402 Durkee St
- 77505 Michigan 40
- 117 S Adams St
- 322 S Nursery St
- 806 E 3rd St
- 0 64th Ave Unit 25003357
- 11305 S Vankal St
- 41004 80th Ave
- 63862 32nd St
- 64425 Windrose Way
- 0000 66th Ave
- 541 Woodfield Cir
- 24279 W McGillen Ave
- 24306 W McGillen Ave Unit 3
- 24359 Vargas
- 58927 Norton St
- 593 S Paw Paw St
- 7830 S 8th St
- 8032 Rowan St
- 5935 S 9th St
- 7280 Hopkinton Dr
- 6675 Tall Oaks Dr
- 5295 Voyager
- 3651 S 9th St
- 6639 Mill Creek Dr Unit B
- 4128 W Centre Ave Unit 307
- 3080 Mill Creek Dr
- 2890 S 9th St
- 3413 W Centre Ave
- 8380 Greenspire Dr
- 6095 Annas Ln
