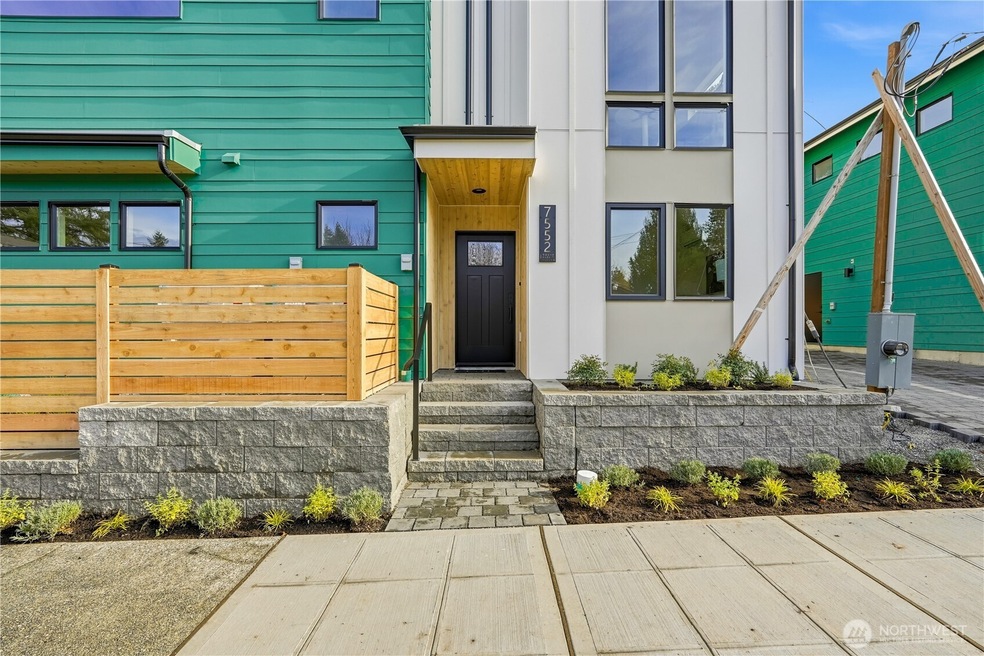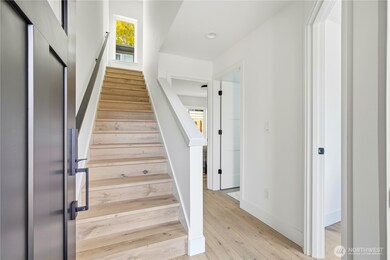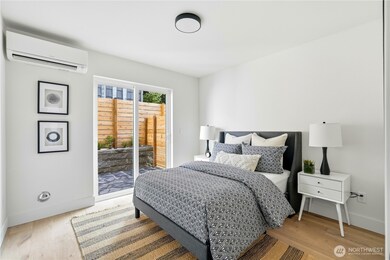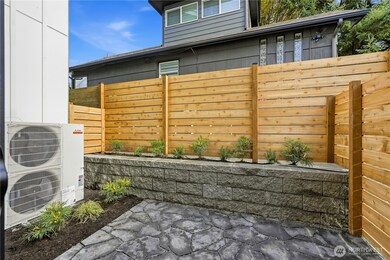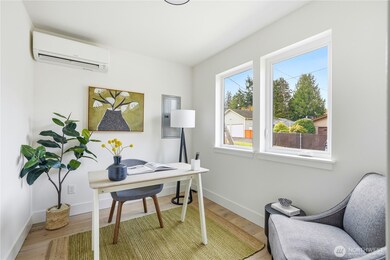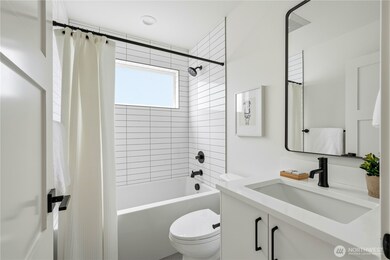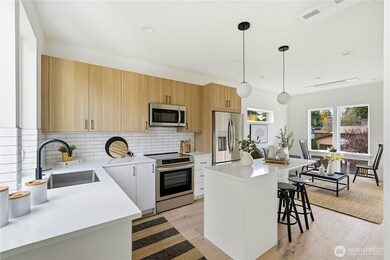7552 39th Ave SW Seattle, WA 98136
Gatewood NeighborhoodEstimated payment $4,530/month
Highlights
- New Construction
- Vaulted Ceiling
- End Unit
- Madison Middle School Rated A-
- Engineered Wood Flooring
- Ground Level Unit
About This Home
Thoughtfully crafted townhome by Upper Left Living, a trusted West Seattle builder known for quality and detail. Enjoy real wood floors, tile baths, and modern finishes that create a warm, welcoming vibe. Well-separated bedrooms offer comfort and privacy, and the luxe primary suite features a custom-tiled shower with glass door. The spacious kitchen boasts locally made Belmont cabinets, quartz counters, prep island with seating, induction range, stainless appliances, and under-cabinet lighting. Efficient heating and AC, a fully fenced yard, EV-ready parking, and a prime West Seattle location near parks, trails, Westwood Village shops & dining, Myrtle Reservoir Park, Lincoln Park, 35th Ave SW, the bridge, downtown, and transit.
Source: Northwest Multiple Listing Service (NWMLS)
MLS#: 2454762
Property Details
Home Type
- Co-Op
Year Built
- Built in 2025 | New Construction
Lot Details
- 4,080 Sq Ft Lot
- End Unit
- West Facing Home
HOA Fees
- $45 Monthly HOA Fees
Home Design
- Composition Roof
- Cement Board or Planked
Interior Spaces
- 1,097 Sq Ft Home
- 3-Story Property
- Vaulted Ceiling
Kitchen
- Electric Oven or Range
- Stove
- Microwave
- Ice Maker
- Dishwasher
- Disposal
Flooring
- Engineered Wood
- Ceramic Tile
Bedrooms and Bathrooms
- Bathroom on Main Level
Laundry
- Electric Dryer
- Washer
Parking
- 1 Parking Space
- Uncovered Parking
- Off-Street Parking
Schools
- Gatewood Elementary School
- Madison Mid Middle School
- West Seattle High School
Utilities
- Ductless Heating Or Cooling System
- Water Heater
- High Speed Internet
- Cable TV Available
Additional Features
- Balcony
- Ground Level Unit
Listing and Financial Details
- Down Payment Assistance Available
- Visit Down Payment Resource Website
- Assessor Parcel Number 2492200400
Community Details
Overview
- 3 Units
- 3757 Sw Austin Street Condos
- Gatewood Subdivision
- Electric Vehicle Charging Station
Amenities
- Community Garden
Pet Policy
- Pets Allowed
Map
Home Values in the Area
Average Home Value in this Area
Property History
| Date | Event | Price | List to Sale | Price per Sq Ft |
|---|---|---|---|---|
| 11/13/2025 11/13/25 | For Sale | $714,000 | -- | $651 / Sq Ft |
Source: Northwest Multiple Listing Service (NWMLS)
MLS Number: 2454762
- 7554 39th Ave SW
- 7554 39th Ave SW
- 3757 SW Austin St
- 3951 SW Austin St
- 3612 SW Othello St
- 3610 SW Othello St
- 7310 35th Ave SW
- 7713 34th Ave SW
- 7351 32nd Ave SW
- 6924 38th Ave SW
- 3538 SW Southern St
- 8213 37th Ave SW
- 7716 32nd Ave SW
- 4431 SW Kenyon Place
- 6960 California Ave SW Unit 104
- 6960 California Ave SW Unit 106
- 6902 35th Ave SW
- 8405 42nd Ave SW
- 4201 SW Thistle St
- 8407 42nd Ave SW
- 7524 35th Ave SW
- 7720 31st Ave SW Unit 1
- 4015 SW Thistle St Unit B
- 4015 SW Thistle St Unit A
- 6910 California Ave SW Unit 35
- 8261 Northrop Plaza SW Unit B
- 6348 34th Ave SW Unit C
- 2425 SW Webster St
- 6312 California Ave SW
- 6040 35th Ave SW
- 9044 35th Ave SW
- 8855 29th Ave SW
- 8600 25th Ave SW
- 6901 Delridge Way SW
- 2500 SW Trenton St
- 2222 SW Barton St
- 2200 SW Barton St
- 9049 20th Ave SW
- 5215 38th Ave SW Unit 2
- 9051 20th Ave SW
