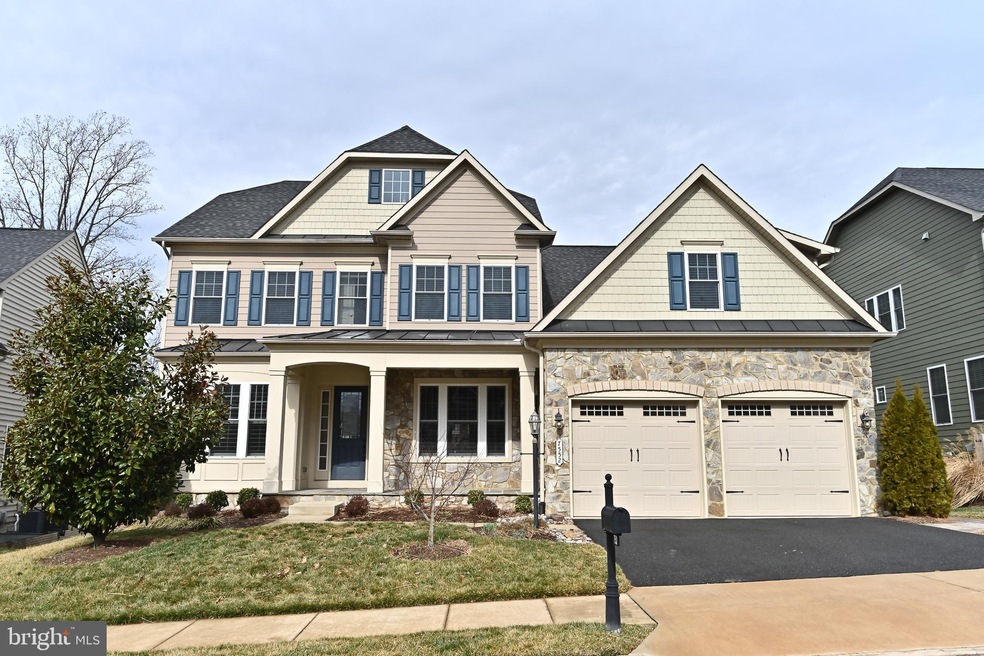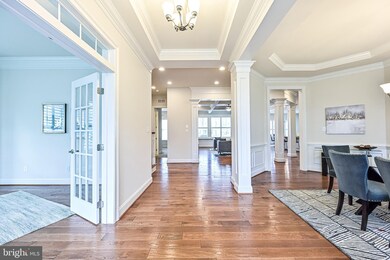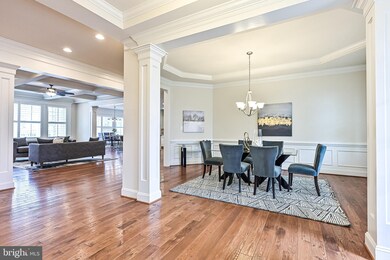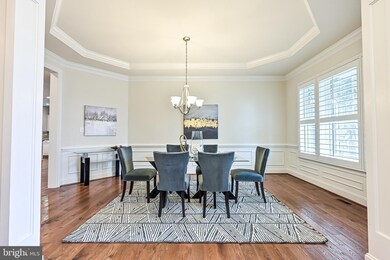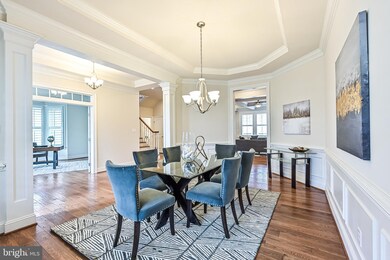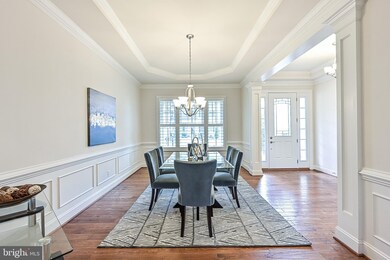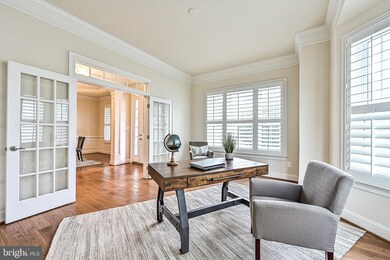
7552 Glen Pointe Ct Springfield, VA 22153
Highlights
- Home Theater
- Eat-In Gourmet Kitchen
- Colonial Architecture
- Hunt Valley Elementary School Rated A
- Open Floorplan
- Deck
About This Home
As of March 2022Rare opportunity to own in the sought after community of Gambrill Pointe! Why wait for new construction when you can have this turn key, model like home now! All the bells and whistles and loads of high end options throughout! This exquisite home features 7 bedrooms, 9 baths and over 6,600 square feet of living space. Step through the front door into a grand foyer. Gleaming hardwood floors, extensive custom moldings and plantation shutters extend throughout the entire main level. Gourmet kitchen is an entertainers dream and features stainless steel appliances, granite counters, custom marble and glass tile backsplash, stylish white cabinetry with under cabinet lighting, butler’s pantry with wine fridge, huge island, separate breakfast bar peninsula and breakfast room. Kitchens steps out to large TREX deck with natural gas hookup - perfect for summertime grilling and dining al fresco with guests! Family room features stone gas fireplace and stunning coffered ceiling. Formal dining room is perfect for hosting dinner parties! Main level also features a bedroom with attached full bath, half bath, office and mud room with built-ins. On the upper 2 levels you will find a total of 5 large bedrooms - all with their own en suite baths. Upper level 1 features a large Primary Suite with sitting room, wet bar with refrigerator, walk-in closet, and private bath with dual sink vanity, corner tub and glass enclosed separate shower. 3 additional en suite bedrooms and laundry room also on upper level 1. On upper level 2 there is a large bonus bedroom with private bath that is perfect for guests! Incredible lower level features a large recreation room with gorgeous wet bar with full size and mini refrigerators, family room, game area, media room, half bath, bedroom with en suite bath, large pantry next to bar area and unfinished space for tons of extra storage. Basement is light and airy with full size windows. Walkout basement steps out to paver patio. Great location! Just minutes to Fairfax county parkway, 395/495/95, VRE, metro, Park and Ride, Burke Lake, Lake Mercer and tons of other great parks. Convenient to loads of shopping, dining, and grocery stores including Whole Foods. If you like long walks, the 40 mile Gerry Connolly Cross County Trail is just steps from your front door. This grand home has it all and truly provides the best of both convenience and luxury.
Last Agent to Sell the Property
Bruce Tyburski
Redfin Corporation License #0225021854 Listed on: 02/24/2022

Home Details
Home Type
- Single Family
Est. Annual Taxes
- $14,543
Year Built
- Built in 2015
Lot Details
- 8,765 Sq Ft Lot
- No Through Street
- Property is in excellent condition
- Property is zoned 302
HOA Fees
- $175 Monthly HOA Fees
Parking
- 2 Car Attached Garage
- 2 Driveway Spaces
- Front Facing Garage
- Garage Door Opener
- On-Street Parking
Home Design
- Colonial Architecture
- Vinyl Siding
- Concrete Perimeter Foundation
Interior Spaces
- Property has 4 Levels
- Open Floorplan
- Wet Bar
- Bar
- Chair Railings
- Crown Molding
- Tray Ceiling
- Ceiling Fan
- Recessed Lighting
- Fireplace With Glass Doors
- Stone Fireplace
- Fireplace Mantel
- Gas Fireplace
- Window Treatments
- French Doors
- Mud Room
- Entrance Foyer
- Family Room Off Kitchen
- Formal Dining Room
- Home Theater
- Den
- Recreation Room
- Laundry Room
Kitchen
- Eat-In Gourmet Kitchen
- Breakfast Area or Nook
- Butlers Pantry
- Built-In Double Oven
- Cooktop
- Built-In Microwave
- Ice Maker
- Dishwasher
- Stainless Steel Appliances
- Kitchen Island
- Upgraded Countertops
- Disposal
Flooring
- Engineered Wood
- Carpet
- Ceramic Tile
Bedrooms and Bathrooms
- En-Suite Primary Bedroom
- En-Suite Bathroom
- Walk-In Closet
- Soaking Tub
- Bathtub with Shower
- Walk-in Shower
Finished Basement
- Walk-Out Basement
- Basement Windows
Outdoor Features
- Balcony
- Deck
- Patio
Schools
- Hunt Valley Elementary School
- Irving Middle School
- West Springfield High School
Utilities
- Forced Air Heating and Cooling System
- Natural Gas Water Heater
Community Details
- Gambrill Pointe Subdivision
Listing and Financial Details
- Tax Lot 2
- Assessor Parcel Number 0894 30 0002
Ownership History
Purchase Details
Purchase Details
Home Financials for this Owner
Home Financials are based on the most recent Mortgage that was taken out on this home.Purchase Details
Home Financials for this Owner
Home Financials are based on the most recent Mortgage that was taken out on this home.Similar Homes in Springfield, VA
Home Values in the Area
Average Home Value in this Area
Purchase History
| Date | Type | Sale Price | Title Company |
|---|---|---|---|
| Deed | -- | None Listed On Document | |
| Deed | $1,534,750 | First American Title | |
| Deed | $1,534,750 | First American Title | |
| Warranty Deed | $1,165,591 | -- |
Mortgage History
| Date | Status | Loan Amount | Loan Type |
|---|---|---|---|
| Previous Owner | $1,034,750 | New Conventional | |
| Previous Owner | $1,034,750 | New Conventional | |
| Previous Owner | $750,724 | VA | |
| Previous Owner | $1,048,533 | VA | |
| Previous Owner | $1,047,318 | VA |
Property History
| Date | Event | Price | Change | Sq Ft Price |
|---|---|---|---|---|
| 03/22/2022 03/22/22 | Sold | $1,534,750 | +3.0% | $232 / Sq Ft |
| 03/04/2022 03/04/22 | Pending | -- | -- | -- |
| 02/24/2022 02/24/22 | For Sale | $1,490,000 | +27.8% | $226 / Sq Ft |
| 05/21/2015 05/21/15 | Sold | $1,165,591 | 0.0% | -- |
| 10/06/2014 10/06/14 | Pending | -- | -- | -- |
| 10/06/2014 10/06/14 | For Sale | $1,165,591 | -- | -- |
Tax History Compared to Growth
Tax History
| Year | Tax Paid | Tax Assessment Tax Assessment Total Assessment is a certain percentage of the fair market value that is determined by local assessors to be the total taxable value of land and additions on the property. | Land | Improvement |
|---|---|---|---|---|
| 2024 | $17,156 | $1,480,860 | $309,000 | $1,171,860 |
| 2023 | $16,272 | $1,441,880 | $309,000 | $1,132,880 |
| 2022 | $14,171 | $1,239,260 | $269,000 | $970,260 |
| 2021 | $13,717 | $1,168,900 | $249,000 | $919,900 |
| 2020 | $13,339 | $1,127,110 | $234,000 | $893,110 |
| 2019 | $13,280 | $1,122,110 | $229,000 | $893,110 |
| 2018 | $12,635 | $1,098,730 | $229,000 | $869,730 |
| 2017 | $12,756 | $1,098,730 | $229,000 | $869,730 |
| 2016 | $12,203 | $1,053,350 | $219,000 | $834,350 |
| 2015 | $7,932 | $983,810 | $240,000 | $743,810 |
Agents Affiliated with this Home
-
B
Seller's Agent in 2022
Bruce Tyburski
Redfin Corporation
-
Katharina Nissen-Vohra

Seller Co-Listing Agent in 2022
Katharina Nissen-Vohra
RE/MAX
(703) 964-6119
5 in this area
67 Total Sales
-
Mary Ashley Rhule

Buyer's Agent in 2022
Mary Ashley Rhule
Compass
(860) 214-7474
1 in this area
139 Total Sales
-
datacorrect BrightMLS
d
Seller's Agent in 2015
datacorrect BrightMLS
Non Subscribing Office
-
Cheryl Kenny

Buyer's Agent in 2015
Cheryl Kenny
Golden Realtors, LLC
(703) 338-2980
1 in this area
28 Total Sales
Map
Source: Bright MLS
MLS Number: VAFX2052014
APN: 0894-30-0002
- 8160 Ridge Creek Way
- 7578 Glen Pointe Ct
- 7567 Cloud Ct
- 8307 Southstream Run
- 8692 Young Ct
- 8412 Sweet Pine Ct
- 8414 Sweet Pine Ct
- 8695 Young Ct
- 0 Edge Creek Ln
- 8153 Ships Curve Ln
- 7737 Middle Valley Dr
- 8104 Chars Landing Ct
- 7267 Olde Lantern Way
- 8108 Squirrel Run Rd
- 7918 Pebble Brook Ct
- 8312 Timber Brook Ln
- 7390 Stream Way
- 7942 Bentley Village Dr Unit 33A
- 7116 Hadlow Ct
- 8573 Chester Grove Ct
