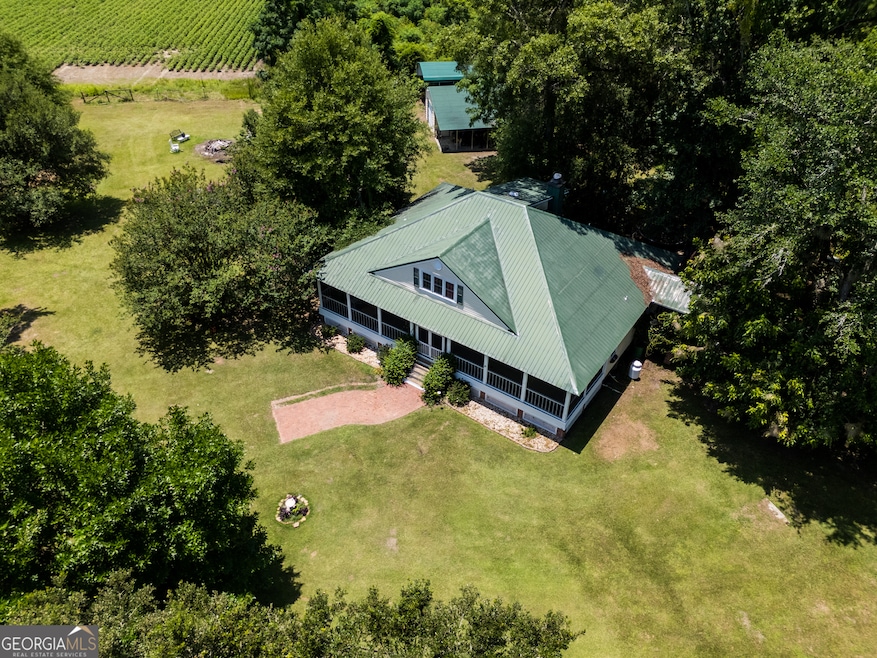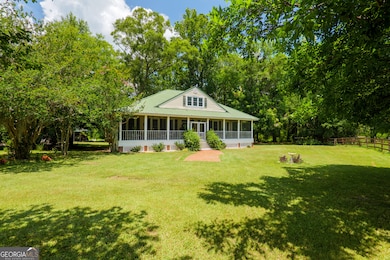7552 Webb Rd Hahira, GA 31632
Estimated payment $2,574/month
Highlights
- 7.1 Acre Lot
- Private Lot
- Traditional Architecture
- Hahira Elementary School Rated A
- Freestanding Bathtub
- Pine Flooring
About This Home
Welcome home to paradise in South Georgia! This stunning farmhouse, nestled on just over 7 private acres, radiates peaceful living. Upon arrival, you'll be greeted by an absolutely massive wrap-around porch, offering the perfect setting for enjoying the tranquility and privacy of your expansive property. Inside, discover nearly 3,000 sq ft of beautifully updated living space. A spacious foyer welcomes you, flanked by a formal dining room on one side and a versatile bonus space on the other - ideal for a second living area, home office, or gym. The oversized main living room boasts lovely Spanish tile floors and a cozy fireplace, creating an inviting atmosphere. Preparing meals is a delight in the chef's kitchen, featuring abundant counter space, granite countertops, stainless steel appliances, and a gas cooktop. The main level also includes a convenient half bath within a large laundry room. Your owner's suite, a private sanctuary, is also located on the main floor, complete with a beautifully updated ensuite. Indulge in the charm of shiplap walls, a classic claw-foot tub, a refreshing tile shower, and dual sinks. Upstairs, two additional bedrooms share a spacious Jack-and-Jill bathroom, and a versatile bonus space offers potential for a fourth bedroom or other needs. Gorgeous reclaimed heart pine floors flow throughout the living areas and bedrooms, adding warmth and character. Outside, endless possibilities await on your vast acreage, perfect for spreading out and enjoying the beautiful South Georgia countryside. A wired workshop with covered parking provides extra utility. This dream home is zoned for Hahira Elementary/Middle and Lowndes High and is conveniently located just minutes from I-75. Don't miss your chance to own this exceptional property - call today to schedule your private tour!
Home Details
Home Type
- Single Family
Est. Annual Taxes
- $2,455
Year Built
- Built in 1995
Lot Details
- 7.1 Acre Lot
- Private Lot
Home Design
- Traditional Architecture
- Metal Roof
- Vinyl Siding
Interior Spaces
- 2,844 Sq Ft Home
- 2-Story Property
- 1 Fireplace
- Bonus Room
Kitchen
- Built-In Convection Oven
- Cooktop
- Dishwasher
Flooring
- Pine Flooring
- Tile
Bedrooms and Bathrooms
- 3 Bedrooms | 1 Primary Bedroom on Main
- Freestanding Bathtub
- Soaking Tub
- Separate Shower
Laundry
- Laundry in Mud Room
- Laundry Room
Schools
- Hahira Elementary And Middle School
- Lowndes High School
Utilities
- Central Heating and Cooling System
- Well
- Septic Tank
Community Details
- No Home Owners Association
Map
Home Values in the Area
Average Home Value in this Area
Tax History
| Year | Tax Paid | Tax Assessment Tax Assessment Total Assessment is a certain percentage of the fair market value that is determined by local assessors to be the total taxable value of land and additions on the property. | Land | Improvement |
|---|---|---|---|---|
| 2024 | $2,592 | $102,909 | $23,978 | $78,931 |
| 2023 | $2,455 | $101,409 | $22,409 | $79,000 |
| 2022 | $2,174 | $77,983 | $22,409 | $55,574 |
| 2021 | $2,273 | $78,052 | $22,409 | $55,643 |
| 2020 | $2,108 | $77,958 | $22,245 | $55,713 |
| 2019 | $1,881 | $74,833 | $22,245 | $52,588 |
| 2018 | $1,900 | $74,833 | $22,245 | $52,588 |
| 2017 | $1,875 | $72,810 | $20,222 | $52,588 |
| 2016 | $1,880 | $72,810 | $20,222 | $52,588 |
| 2015 | -- | $72,810 | $20,222 | $52,588 |
| 2014 | $1,947 | $70,788 | $18,200 | $52,588 |
Property History
| Date | Event | Price | List to Sale | Price per Sq Ft |
|---|---|---|---|---|
| 11/18/2025 11/18/25 | Price Changed | $449,999 | -7.2% | $158 / Sq Ft |
| 09/17/2025 09/17/25 | Price Changed | $485,000 | -8.5% | $171 / Sq Ft |
| 07/18/2025 07/18/25 | Price Changed | $529,900 | -9.1% | $186 / Sq Ft |
| 07/01/2025 07/01/25 | For Sale | $583,000 | -- | $205 / Sq Ft |
Purchase History
| Date | Type | Sale Price | Title Company |
|---|---|---|---|
| Limited Warranty Deed | -- | -- | |
| Limited Warranty Deed | $300,000 | -- | |
| Deed | $289,900 | -- | |
| Deed | $225,000 | -- | |
| Deed | $225,000 | -- | |
| Deed | -- | -- |
Mortgage History
| Date | Status | Loan Amount | Loan Type |
|---|---|---|---|
| Open | $275,000 | New Conventional | |
| Previous Owner | $276,000 | New Conventional | |
| Previous Owner | $260,910 | New Conventional |
Source: Georgia MLS
MLS Number: 10561002
APN: 0029-001
- 8290 Morven Rd
- 8311 N Coffee Rd
- Tract 2 Hall Webb Rd
- 6936 Simpson Rd
- 6821 Miller Bridge Rd
- 7619 Kayla Dr
- 7398 Woodbend Trail
- 7361 Wind Chase Dr
- 7711 Kayla Dr
- 7325 Wind Chase Dr
- 7511 Kayla Dr
- 7560 Kayla Dr
- 7305 Wind Chase Dr
- 6453 Meadow Creek Rd
- 209 Orvis Ln
- 7909 Webb Rd N
- 8200 Georgia 122
- 8009 Webb Rd N
- 0 Union Rd
- 6628 Brookridge Dr
- 7400 Georgia 122
- 168 Azalea St
- 4534 N Valdosta Rd
- 3715 N Valdosta Rd
- 3304 S Hutchinson Ave
- 3531 Club Villas Dr
- 3833 N Oak Street Extension
- 1415 N Saint Augustine Rd
- 3925 N Oak Street Extension
- 2201 Baytree Rd
- 3131 N Oak Street Extension
- 5201b Greyfield Cir
- 480 Murray Rd
- 5148 Northwind Blvd
- 1574 Baytree Rd
- 100 Garden Dr
- 420 Connell Rd
- 2208 White Oak Dr
- 422 Connell Rd
- 4901 Stonebrooke Dr Unit LISMORE







