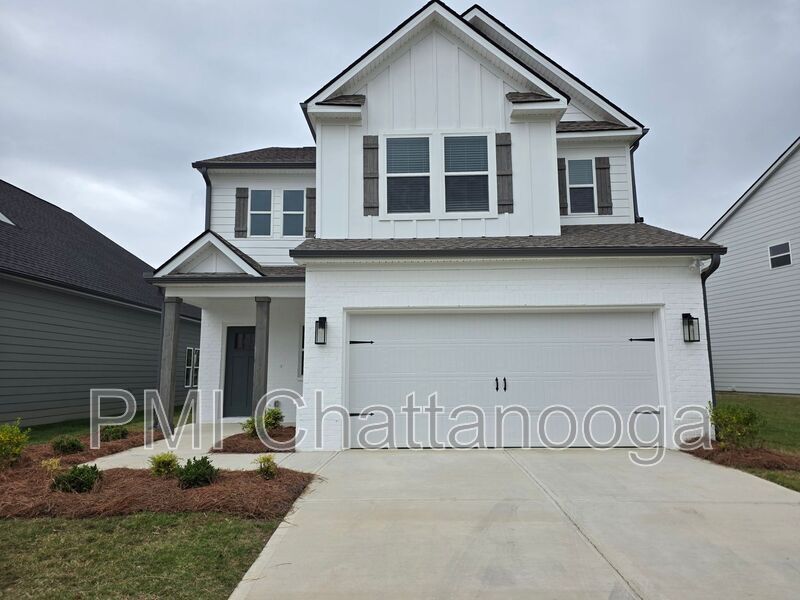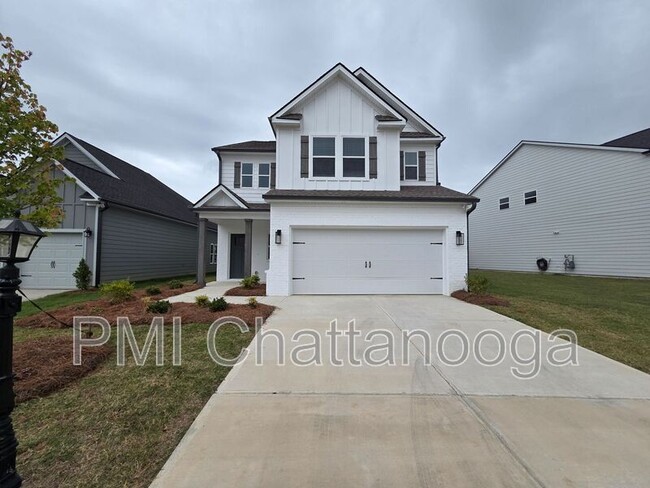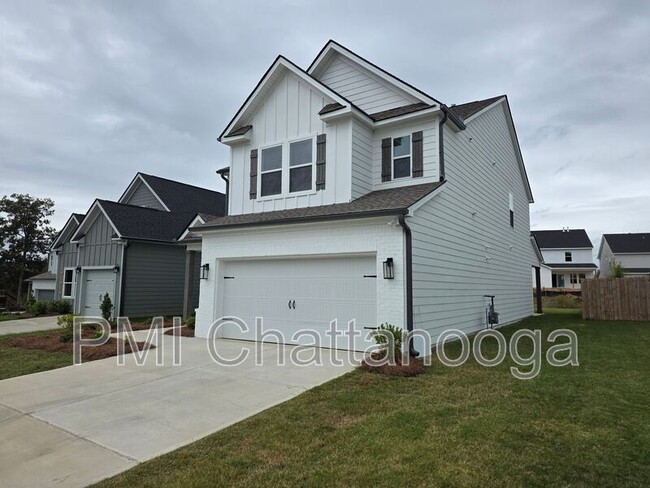7553 Snow Cone Way Ooltewah, TN 37363
About This Home
Welcome to 7553 Snow Cone Way, Unit 17, a stunning 4-bedroom, 4-bathroom home offering comfort, style, and modern living in the heart of Ooltewah, TN.
Step inside to find a bright and open floor plan featuring a spacious living area, contemporary finishes, and luxury details throughout. The modern kitchen comes equipped with stainless steel appliances, granite countertops, and ample cabinet space—perfect for cooking and entertaining.
Each bedroom is generously sized, with its own bathroom for maximum privacy and convenience. The primary suite includes a large walk-in closet and an en-suite bath, creating the ideal personal retreat.
Located just seconds away from Ooltewah Elementary School, this home offers unbeatable convenience for families. Additional highlights includes a two-car garage, private patio, and washer/dryer hook-ups.
Enjoy living in a quiet, well-kept community just minutes from local shops, restaurants, and I-75—making your daily commute and errands a breeze.
Don’t miss out on this beautiful and spacious town home in one of Ooltewah’s most desirable neighbourhoods—schedule a tour today!

Map
- 7538 Snow Cone Way
- 7541 Snow Cone Way
- 7549 Snow Cone Way
- 7559 Snow Cone Way
- 7552 Snow Line Ln
- 7556 Snow Line Ln
- 7560 Snow Line Ln
- 7564 Snow Line Ln
- 7568 Snow Line Ln
- 7572 Snow Line Ln
- 10 Snow Line Ln
- 7576 Snow Line Ln
- 50 Snow Line Ln
- 46 Snow Line Ln
- 7608 Maplehurst Dr
- 8862 Snowy Owl Rd
- 7538 Sandy Creek Ln
- 7624 Peppertree Dr
- 7515 Highborne Ln
- 8987 Knolling Loop
- 8746 Knolling Loop
- 7458 White Pine Dr
- 7183 Tailgate Loop
- 8097 Sir Oliphant Way
- 8097 Sir Oliphant Way Unit Lot 25
- 7142 Tailgate Loop
- 7448 Miss Madison Way
- 8209 Double Eagle Ct
- 8197 Double Eagle Ct
- 8185 Double Eagle Ct
- 8198 Double Eagle Ct
- 8153 Double Eagle Ct
- 7506 Hampstead Hall Dr
- 7701 Elizabeth Way Dr Unit 4
- 5755 Caney Ridge Cir
- 8229 Pierpoint Dr
- 7527 Passport Dr
- 7128 Golden Pond Ln
- 5652 High St
- 8836 Meadowvale Ct






