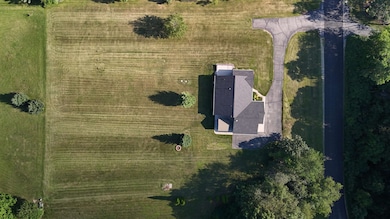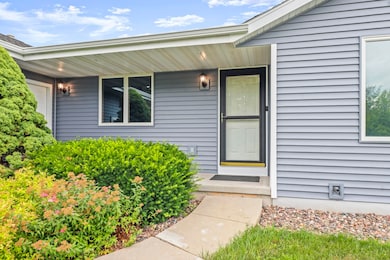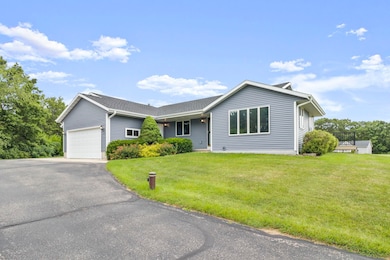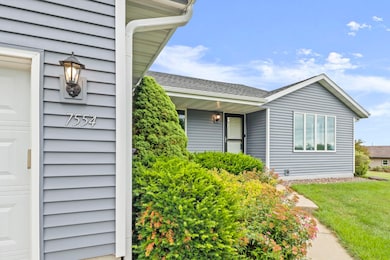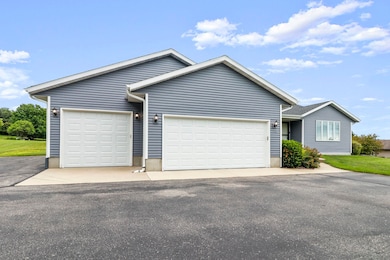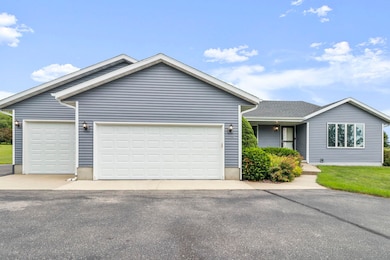
7554 N Orchard View Dr Evansville, WI 53536
Estimated payment $2,712/month
Highlights
- Hot Property
- Vaulted Ceiling
- 3 Car Attached Garage
- Deck
- Ranch Style House
- Forced Air Cooling System
About This Home
Enjoy owning this large 1.44 acre lot with well maintained 1463 sq ft 3 bed home. Includes a heated 3 car garage for your cars, toys or workshop. The home has a new roof, siding, garage doors. Enjoy the covered gazebo pre-wired for a hot tub and entertain guests on the large well maintained deck. Large yard with room for kids and their play things, dogs and other yard fun! Finish the open basement for additional living space. Yard is wired for dog containment system, bring your controller. Looking for space and a home you can make your own, don't miss out on this opportunity! Showings begin July 21st. Seller requests acceptance date for offers to be July 28th. Open house set for Saturday July, 26th. Room sizes/square ft estimated from blue prints. Verify if important.
Listing Agent
Home Brokerage and Realty Brokerage Phone: 608-213-1807 License #110333-94 Listed on: 07/16/2025
Open House Schedule
-
Saturday, July 26, 20259:00 to 11:00 am7/26/2025 9:00:00 AM +00:007/26/2025 11:00:00 AM +00:00Add to Calendar
Home Details
Home Type
- Single Family
Est. Annual Taxes
- $4,658
Year Built
- Built in 1997
Lot Details
- 1.44 Acre Lot
- Rural Setting
Home Design
- Ranch Style House
- Vinyl Siding
Interior Spaces
- 1,463 Sq Ft Home
- Vaulted Ceiling
- Entrance Foyer
Kitchen
- Breakfast Bar
- Oven or Range
- Microwave
- Dishwasher
- Disposal
Bedrooms and Bathrooms
- 3 Bedrooms
- 2 Full Bathrooms
Basement
- Basement Fills Entire Space Under The House
- Sump Pump
Parking
- 3 Car Attached Garage
- Heated Garage
- Garage Door Opener
Outdoor Features
- Deck
- Patio
Schools
- Levi Leonard Elementary School
- Jc Mckenna Middle School
- Evansville High School
Utilities
- Forced Air Cooling System
- Well
Community Details
- Morning Ridge Estates Subdivision
Map
Home Values in the Area
Average Home Value in this Area
Tax History
| Year | Tax Paid | Tax Assessment Tax Assessment Total Assessment is a certain percentage of the fair market value that is determined by local assessors to be the total taxable value of land and additions on the property. | Land | Improvement |
|---|---|---|---|---|
| 2024 | $4,653 | $324,600 | $81,500 | $243,100 |
| 2023 | $4,472 | $324,600 | $81,500 | $243,100 |
| 2022 | $4,655 | $324,600 | $81,500 | $243,100 |
| 2021 | $4,412 | $201,000 | $54,400 | $146,600 |
| 2020 | $4,418 | $199,100 | $54,400 | $144,700 |
| 2019 | $4,176 | $199,100 | $54,400 | $144,700 |
| 2018 | $4,104 | $199,100 | $54,400 | $144,700 |
| 2017 | $3,824 | $199,100 | $54,400 | $144,700 |
| 2016 | $3,785 | $199,100 | $54,400 | $144,700 |
Property History
| Date | Event | Price | Change | Sq Ft Price |
|---|---|---|---|---|
| 07/21/2025 07/21/25 | For Sale | $419,900 | 0.0% | $287 / Sq Ft |
| 07/16/2025 07/16/25 | Off Market | $419,900 | -- | -- |
Similar Homes in Evansville, WI
Source: South Central Wisconsin Multiple Listing Service
MLS Number: 2004538
APN: 620-37037
- 28 Braeburn Way
- Lot 1 N Bridle Sweet Dr
- 713 Orchard View Dr
- Lot 2 N Territorial Rd
- Lot 3 N Territorial Rd
- 7600 N County M Rd
- 12943 W County Road M
- 0 Wisconsin 213
- 222 S 1st St
- 246 W Liberty St
- 231 N 4th St
- 235 N 4th St
- 261 N 4th St
- 470 Lincoln Ct
- 265 N 4th St
- 310 Evans Dr
- 538 Gold Coast Ln
- 601 St
- 613 Emmanuel Ct
- 38 N Windmill Ridge Rd
- 123 S Madison St Unit Lower unit
- 242 W Main St
- 2125 Mccomb Rd
- 540 Dunkirk Ave Unit 2
- 225 E Jefferson St
- 322 W Main St Unit 1
- 316 W Main St Unit 1
- 300 Silverado Dr
- 1233 Jackson St
- 211 S Water St
- 1811 Jackson St
- 1617 Jackson St
- 1215 Salem Dr
- 1205 Salem Dr
- 200 Chalet Dr
- 200 Chalet Dr Unit 200
- 1008 Giles St
- 1660 Nygaard St
- 113 Sater St
- 991 S Main St

