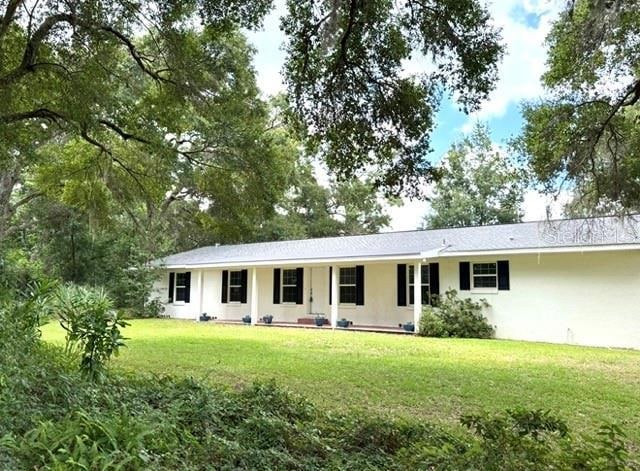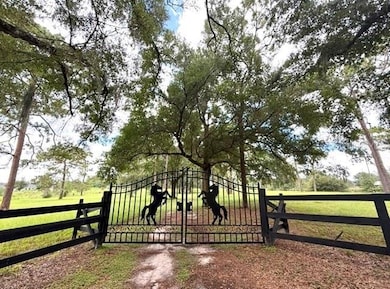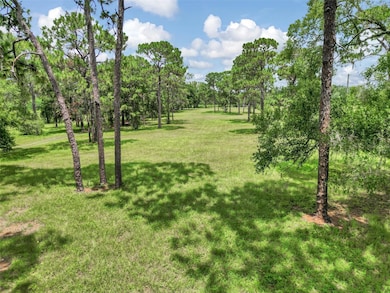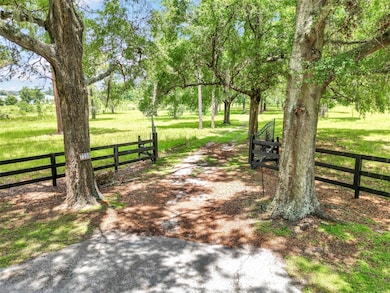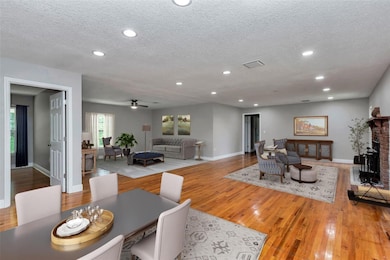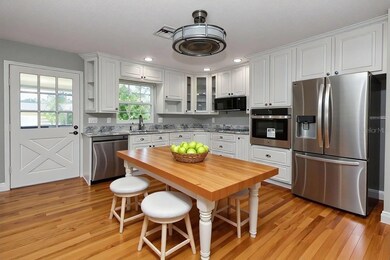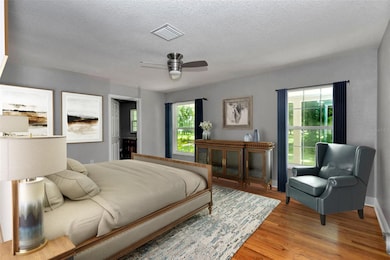7555 SW 77th Place Ocala, FL 34476
Southwest Ocala NeighborhoodEstimated payment $4,328/month
Highlights
- 2 Paddocks and Pastures
- 4 Horse Stalls
- 10 Acre Lot
- West Port High School Rated A-
- Oak Trees
- Open Floorplan
About This Home
One or more photo(s) has been virtually staged. First time on market! Charming 10 Acre property in highly desired area of Hibiscus Park only 7 miles to The World Equestrian Center. This property has so many options / opportunities. It is completely renovated 4/2 with all new kitchen stainless steel appliances, granite counters, bathrooms with new cabinets, tile shower owners, new lighting / fans, paint, mechanicals, hot water heater, washer & dryer, garage door opener and new roof. Primary bedroom has hardwood floors and the remaining have brand new fresh carpet. Adorable reclaimed wood from original homestead barn/workshop out the back screened porch that serves as excellent storage and a lean to shed in back field. Plenty of spots to add a barn and / or arena if desired. We already have barn plans and resources that we can provide for this. Blackboard Fenced and cross fenced with Beautiful Iron Gates that greet you on your drive in between the Giant Oak Trees. USDA 0 down eligible! All the peace & quiet you can find with no HOA and immediate access to local amenities with superior location. 4- 8 STALL BARN PLANS & BUILDER AVAILABLE TO CUSTOMIZE ON THE PROPERTY AND OR ARENA TO MAKE THIS A TURN KEY PROPERTY UNDER A MILLION!
Listing Agent
GAILEY ENTERPRISES REAL ESTATE Brokerage Phone: 770-733-2596 License #3395648 Listed on: 08/09/2025
Co-Listing Agent
GAILEY ENTERPRISES REAL ESTATE Brokerage Phone: 770-733-2596 License #3397595
Home Details
Home Type
- Single Family
Est. Annual Taxes
- $3,164
Year Built
- Built in 1973
Lot Details
- 10 Acre Lot
- South Facing Home
- Cross Fenced
- Wood Fence
- Wire Fence
- Level Lot
- Oak Trees
- Garden
- Property is zoned A1
Parking
- 2 Car Attached Garage
- Rear-Facing Garage
- Garage Door Opener
Home Design
- Ranch Style House
- Farm
- Slab Foundation
- Shingle Roof
- Concrete Siding
- Stucco
Interior Spaces
- 1,829 Sq Ft Home
- Open Floorplan
- Fireplace Features Masonry
- Great Room
- Family Room
- Living Room
- Den
Kitchen
- Built-In Oven
- Cooktop
- Microwave
- Dishwasher
- Stone Countertops
Flooring
- Wood
- Carpet
Bedrooms and Bathrooms
- 4 Bedrooms
- Split Bedroom Floorplan
- 2 Full Bathrooms
Laundry
- Laundry in Garage
- Washer
Outdoor Features
- 2 Paddocks and Pastures
- Covered Patio or Porch
- Shed
- Outhouse
- Rain Gutters
Farming
- Farm
- Pasture
Horse Facilities and Amenities
- Zoned For Horses
- 4 Horse Stalls
Utilities
- Zoned Heating and Cooling
- Heating Available
- Thermostat
- 1 Water Well
- 1 Septic Tank
- Cable TV Available
Community Details
- No Home Owners Association
Listing and Financial Details
- Visit Down Payment Resource Website
- Assessor Parcel Number 35466-001-00
Map
Home Values in the Area
Average Home Value in this Area
Tax History
| Year | Tax Paid | Tax Assessment Tax Assessment Total Assessment is a certain percentage of the fair market value that is determined by local assessors to be the total taxable value of land and additions on the property. | Land | Improvement |
|---|---|---|---|---|
| 2024 | $3,164 | $160,125 | -- | -- |
| 2023 | $3,164 | $145,758 | $0 | $0 |
| 2022 | $2,539 | $132,278 | $0 | $0 |
| 2021 | $2,281 | $120,322 | $22,975 | $97,347 |
| 2020 | $2,264 | $118,379 | $23,315 | $95,064 |
| 2019 | $2,192 | $112,832 | $20,425 | $92,407 |
| 2018 | $2,008 | $106,292 | $20,380 | $85,912 |
| 2017 | $1,990 | $104,822 | $23,270 | $81,552 |
| 2016 | $1,930 | $100,626 | $0 | $0 |
| 2015 | $1,891 | $96,962 | $0 | $0 |
| 2014 | $1,765 | $94,220 | $0 | $0 |
Property History
| Date | Event | Price | List to Sale | Price per Sq Ft |
|---|---|---|---|---|
| 10/13/2025 10/13/25 | Price Changed | $775,000 | -3.1% | $424 / Sq Ft |
| 08/09/2025 08/09/25 | For Sale | $799,900 | -- | $437 / Sq Ft |
Purchase History
| Date | Type | Sale Price | Title Company |
|---|---|---|---|
| Interfamily Deed Transfer | -- | Attorney | |
| Interfamily Deed Transfer | -- | Attorney | |
| Warranty Deed | -- | None Available | |
| Warranty Deed | -- | None Available | |
| Warranty Deed | -- | None Available | |
| Warranty Deed | -- | None Available |
Source: Stellar MLS
MLS Number: OM707268
APN: 35466-001-00
- 7796 SW 74th Loop
- 7507 SW 76th Terrace
- 7591 SW 78th St
- TBD SW 78th St
- 7688 SW 77th Place
- 7464 SW 77th Ave
- 7707 SW 74th Loop
- 7507 SW 79th St
- 7620 SW 78th Place
- TBD SW 78th Place
- 7867 SW 74th Loop
- 7474 SW 78th Terrace
- 7580 SW 78th Terrace
- 7119 SW 80th Ave
- 7828 SW 74th Loop
- 7651 SW 74th Loop
- 6980 SW 72nd Ct
- 7838 SW 80th Place Rd
- 7947 SW 80th Place Rd
- 7740 SW 70th Ave
- 7898 SW 74th Loop
- 6685 SW 81st Loop
- 6662 SW 81st Loop
- 8220 SW 67th Ave
- 4823 SW 81st Loop
- 8034 SW 81st Loop
- 7635 SW 64th Street Rd
- 7664 SW 63rd Lane Rd
- 7483 SW 64th Street Rd
- 7479 SW 64th Street Rd
- 5926 SW 76th Ct
- 8710 SW 71st Ave Rd
- 7839 SW 63rd Avenue Rd
- 8460 SW 65th Terrace
- 8934 SW 78th Ct
- 6897 SW 87th St
- 6865 SW 87th St
- 6881 SW 87th St
- 7774 SW 59th St
- 6555 SW 62nd Ct
