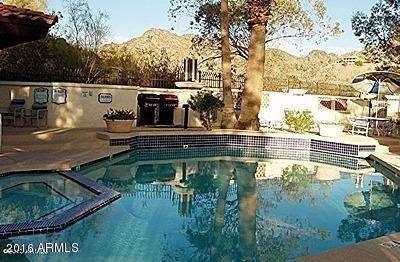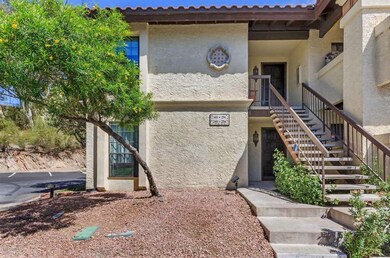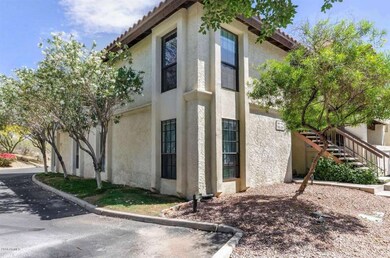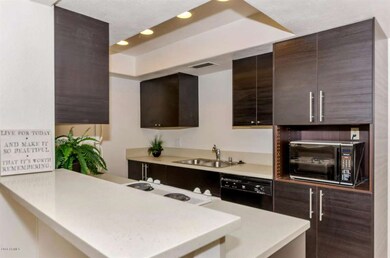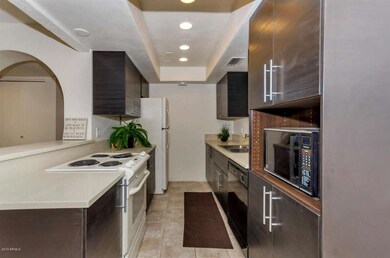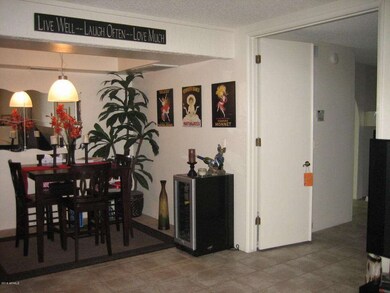
7557 N Dreamy Draw Dr Unit 152 Phoenix, AZ 85020
Camelback East Village NeighborhoodHighlights
- Heated Spa
- Spanish Architecture
- Covered patio or porch
- Madison Heights Elementary School Rated A-
- 1 Fireplace
- Eat-In Kitchen
About This Home
As of July 2024Rare spacious 3 bedroom ground level unit in The Pointe at Squaw Peak right near their mountaintop pool and 100's of miles of hiking/biking trails. Also Lots of parking next to condo.
Brand new kitchen & bathrooms, quartz countertops -all done in clean, modern style. tile in all of the right places and ceiling fans throughout. Oversized master bedroom that is spacious enough to include sitting area or office.
Split floor plan which allows for extra privacy and spacious home-like feel - and great room concept.People who live here say that it feels like living in resort! You will enjoy the vacation-like feel of a maintenance free home in a lush, resort style setting. 2 heated pools & spas (with gorgeous and famous mountaintop pool), showers/bathrooms, gas grills, and sun decks. The HOA fees includes: all amenities, gated access, on-site maintenance person and security in the evening, plus 2 assigned parking spots.
Walking distance to Point Hilton Resort, shopping, stylish restaurants, and Dreamy Draw Park. Location, Location, Location ~ Close to Hwy 51, the Biltmore, downtown, and the airport.
Last Agent to Sell the Property
RE/MAX Excalibur License #SA573307000 Listed on: 04/01/2016

Property Details
Home Type
- Condominium
Est. Annual Taxes
- $1,365
Year Built
- Built in 1984
Lot Details
- Block Wall Fence
- Front Yard Sprinklers
Home Design
- Spanish Architecture
- Wood Frame Construction
- Tile Roof
- Stucco
Interior Spaces
- 1,321 Sq Ft Home
- 2-Story Property
- Ceiling Fan
- 1 Fireplace
- Laundry in unit
Kitchen
- Eat-In Kitchen
- Dishwasher
Flooring
- Carpet
- Tile
Bedrooms and Bathrooms
- 3 Bedrooms
- Remodeled Bathroom
- Primary Bathroom is a Full Bathroom
- 2 Bathrooms
- Dual Vanity Sinks in Primary Bathroom
Parking
- 2 Carport Spaces
- Assigned Parking
Pool
- Heated Spa
- Heated Pool
Outdoor Features
- Covered patio or porch
- Outdoor Storage
Schools
- Madison Heights Elementary School
- Madison Richard Simis Middle School
- Perry High School
Utilities
- Refrigerated Cooling System
- Zoned Heating
- High Speed Internet
- Cable TV Available
Listing and Financial Details
- Tax Lot 152
- Assessor Parcel Number 164-23-119
Community Details
Overview
- Property has a Home Owners Association
- Aam Association, Phone Number (480) 941-1077
- Built by Gosnell
- The Pointe Condos At Squaw Peak Subdivision
Recreation
- Heated Community Pool
- Community Spa
Ownership History
Purchase Details
Home Financials for this Owner
Home Financials are based on the most recent Mortgage that was taken out on this home.Purchase Details
Home Financials for this Owner
Home Financials are based on the most recent Mortgage that was taken out on this home.Purchase Details
Purchase Details
Purchase Details
Home Financials for this Owner
Home Financials are based on the most recent Mortgage that was taken out on this home.Similar Homes in Phoenix, AZ
Home Values in the Area
Average Home Value in this Area
Purchase History
| Date | Type | Sale Price | Title Company |
|---|---|---|---|
| Warranty Deed | $395,000 | Landmark Title | |
| Warranty Deed | $180,000 | Stewart Title Arizona Agency | |
| Interfamily Deed Transfer | -- | Equity Title Agency Inc | |
| Warranty Deed | $129,000 | Equity Title Agency Inc | |
| Warranty Deed | $100,000 | North American Title Agency |
Mortgage History
| Date | Status | Loan Amount | Loan Type |
|---|---|---|---|
| Open | $383,150 | New Conventional | |
| Previous Owner | $168,000 | New Conventional | |
| Previous Owner | $171,000 | New Conventional | |
| Previous Owner | $80,000 | New Conventional |
Property History
| Date | Event | Price | Change | Sq Ft Price |
|---|---|---|---|---|
| 07/17/2024 07/17/24 | Sold | $395,000 | -1.2% | $299 / Sq Ft |
| 06/14/2024 06/14/24 | Pending | -- | -- | -- |
| 06/14/2024 06/14/24 | For Sale | $399,900 | +1.2% | $303 / Sq Ft |
| 05/13/2024 05/13/24 | Off Market | $395,000 | -- | -- |
| 04/24/2024 04/24/24 | For Sale | $399,900 | +122.2% | $303 / Sq Ft |
| 06/14/2016 06/14/16 | Sold | $180,000 | -4.8% | $136 / Sq Ft |
| 05/13/2016 05/13/16 | Pending | -- | -- | -- |
| 04/18/2016 04/18/16 | Price Changed | $189,000 | -1.6% | $143 / Sq Ft |
| 03/31/2016 03/31/16 | For Sale | $192,000 | -- | $145 / Sq Ft |
Tax History Compared to Growth
Tax History
| Year | Tax Paid | Tax Assessment Tax Assessment Total Assessment is a certain percentage of the fair market value that is determined by local assessors to be the total taxable value of land and additions on the property. | Land | Improvement |
|---|---|---|---|---|
| 2025 | $1,568 | $14,384 | -- | -- |
| 2024 | $1,523 | $13,699 | -- | -- |
| 2023 | $1,523 | $25,060 | $5,010 | $20,050 |
| 2022 | $1,474 | $20,050 | $4,010 | $16,040 |
| 2021 | $1,504 | $19,770 | $3,950 | $15,820 |
| 2020 | $1,480 | $18,760 | $3,750 | $15,010 |
| 2019 | $1,446 | $16,120 | $3,220 | $12,900 |
| 2018 | $1,408 | $14,820 | $2,960 | $11,860 |
| 2017 | $1,337 | $14,330 | $2,860 | $11,470 |
| 2016 | $1,288 | $13,560 | $2,710 | $10,850 |
| 2015 | $1,365 | $12,920 | $2,580 | $10,340 |
Agents Affiliated with this Home
-

Seller's Agent in 2024
Denise Sharp
The Brokery
(602) 703-8277
29 in this area
48 Total Sales
-

Buyer's Agent in 2024
Audrey Myers
eXp Realty
(602) 717-5415
23 in this area
124 Total Sales
-

Seller's Agent in 2016
Tricia Lehane
RE/MAX
(602) 689-9977
5 in this area
47 Total Sales
Map
Source: Arizona Regional Multiple Listing Service (ARMLS)
MLS Number: 5421171
APN: 164-23-119
- 7557 N Dreamy Draw Dr Unit 154
- 1820 E Morten Ave Unit 224
- 1820 E Morten Ave Unit 119
- 1717 E Morten Ave Unit 12
- 1717 E Morten Ave Unit 49
- 1717 E Morten Ave Unit 2
- 7631 N 20th St
- 1925 E Lane Ave
- 1819 E Myrtle Ave
- 1830 E Palmaire Ave
- 7887 N 16th St Unit 116
- 7887 N 16th St Unit 226
- 7514 N 22nd Place
- 7232 N 22nd St
- 1747 E Northern Ave Unit 104
- 7542 N 22nd Place
- 8110 N 18th Place
- 7607 N 22nd Place
- 8102 N Dreamy Draw Dr
- 2250 E State Ave
