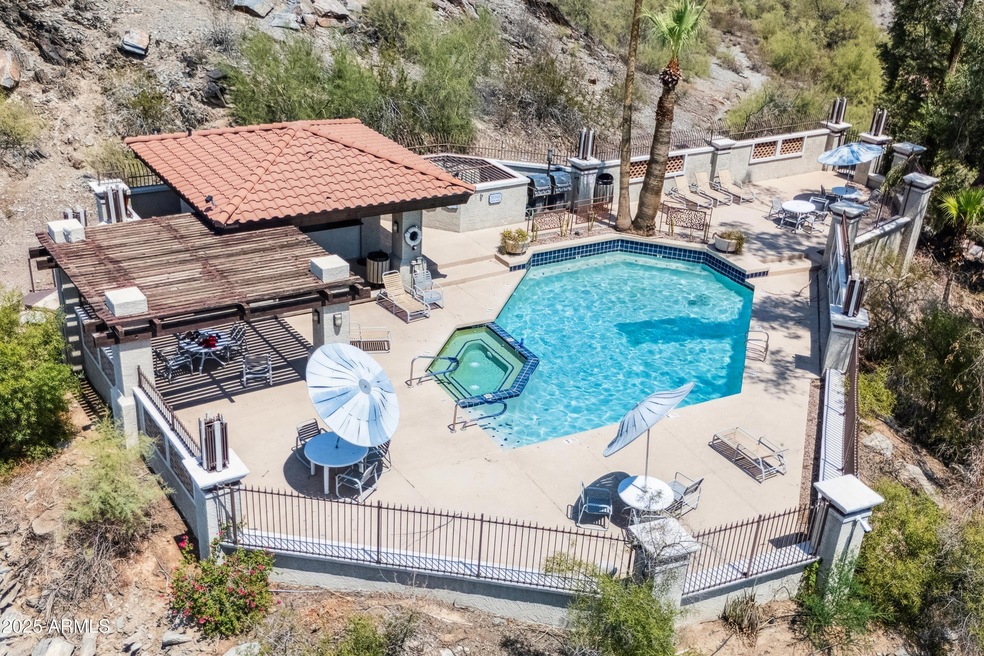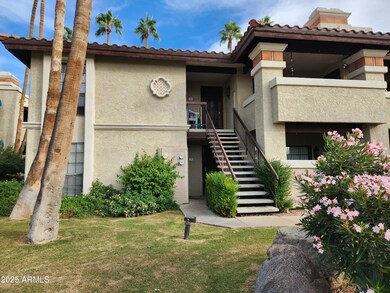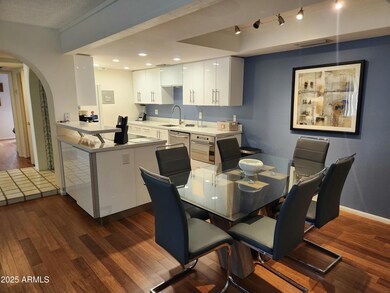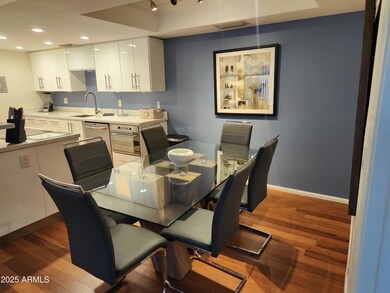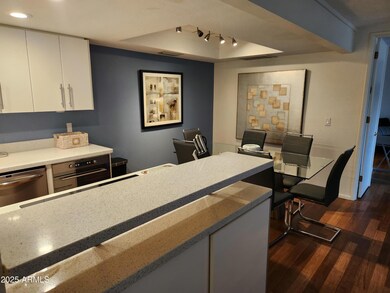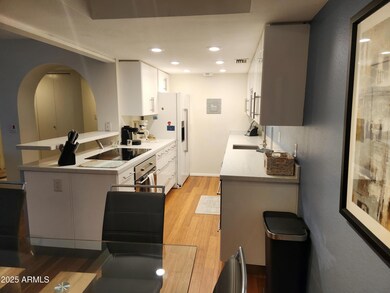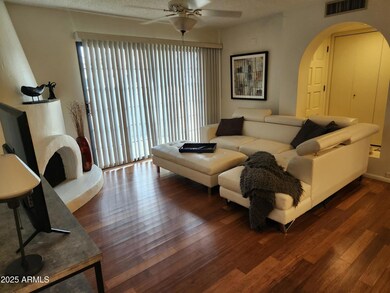7557 N Dreamy Draw Dr Unit 184 Phoenix, AZ 85020
Camelback East Village NeighborhoodHighlights
- Gated Community
- Wood Flooring
- Granite Countertops
- Madison Heights Elementary School Rated A-
- Furnished
- Heated Community Pool
About This Home
FULLY FURNISHED Three Bedroom Two bath Fully Furnished Condo close to Piestewa Peak! This Fabulous North Central Phoenix area of the Pointe Squaw Peak is the best! This beautiful resort-like gated community is not to be missed! This desirable end 1st floor unit has a split plan with two masters, and spacious closets. Located Steps from the Beautiful lower pool area. Two Private patios, Covered parking close by. Enjoy two gorgeous heated pools, hot tubs, BBQs, & more. The Pointe borders many trails & direct access to the Phoenix Mountain Preserve. Easy access to downtown, Sky Harbor, Paradise Valley, Arcadia and Scottsdale. Just minutes away to great restaurants, shopping, & freeways.
Condo Details
Home Type
- Condominium
Est. Annual Taxes
- $1,874
Year Built
- Built in 1984
Home Design
- Wood Frame Construction
- Tile Roof
Interior Spaces
- 1,321 Sq Ft Home
- 2-Story Property
- Furnished
- Living Room with Fireplace
Kitchen
- Breakfast Bar
- Built-In Microwave
- Granite Countertops
Flooring
- Wood
- Tile
Bedrooms and Bathrooms
- 3 Bedrooms
- Primary Bathroom is a Full Bathroom
- 2 Bathrooms
- Double Vanity
Laundry
- Dryer
- Washer
Parking
- 2 Carport Spaces
- Assigned Parking
- Unassigned Parking
Schools
- Madison Heights Elementary School
- Madison #1 Elementary Middle School
- Camelback High School
Utilities
- Central Air
- Heating Available
- High Speed Internet
- Cable TV Available
Additional Features
- Covered Patio or Porch
- Block Wall Fence
- Unit is below another unit
Listing and Financial Details
- Property Available on 11/19/25
- $75 Move-In Fee
- Rent includes water, sewer, garbage collection
- 12-Month Minimum Lease Term
- $50 Application Fee
- Tax Lot 184
- Assessor Parcel Number 164-23-151
Community Details
Overview
- Property has a Home Owners Association
- Apm Association, Phone Number (480) 941-1077
- Built by GOSNELL
- Pointe Resort Condominiums At Squaw Peak Subdivision
Recreation
- Heated Community Pool
- Community Spa
Security
- Gated Community
Map
Source: Arizona Regional Multiple Listing Service (ARMLS)
MLS Number: 6948629
APN: 164-23-151
- 7557 N Dreamy Draw Dr Unit 224
- 7557 N Dreamy Draw Dr Unit 167
- 7557 N Dreamy Draw Dr Unit 219
- 1880 E Morten Ave Unit 239
- 1880 E Morten Ave Unit 221
- 1880 E Morten Ave Unit 124
- 1820 E Morten Ave Unit 119
- 1820 E Morten Ave Unit 224
- 1840 E Morten Ave Unit 229
- 1811 E Hayward Ave Unit 1
- 1717 E Morten Ave Unit 49
- 1717 E Morten Ave Unit 62
- 1717 E Morten Ave Unit 12
- 1717 E Morten Ave Unit 5
- 1803 E Frier Dr Unit 3
- 7300 N Dreamy Draw Dr Unit 202
- 2019 E Gardenia Ave
- 7240 N Dreamy Draw Dr Unit 102
- 1925 E Lane Ave
- 1840 E Nicolet Ave
- 7557 N Dreamy Draw Dr Unit 273
- 1880 E Morten Ave Unit 202
- 1820 E Morten Ave Unit 126
- 1829 E Morten Ave
- 7240 N Dreamy Draw Dr Unit 123
- 1747 E Northern Ave Unit 126
- 1411 E Orangewood Ave Unit 107
- 7141 N 16th St Unit 35
- 1747 E Northern Ave
- 7810 N 14th Place
- 7303 N 14th St Unit 10
- 8115 N 18th St
- 1611 E Lamar Rd Unit C
- 1611 E Lamar Rd Unit D
- 6802 N 22nd Place
- 6739 N 16th St Unit 14
- 1710 E Ocotillo Rd Unit 8
- 1202 E Kaler Dr Unit 3
- 1202 E Kaler Dr Unit 2
- 1202 E Kaler Dr Unit 1
