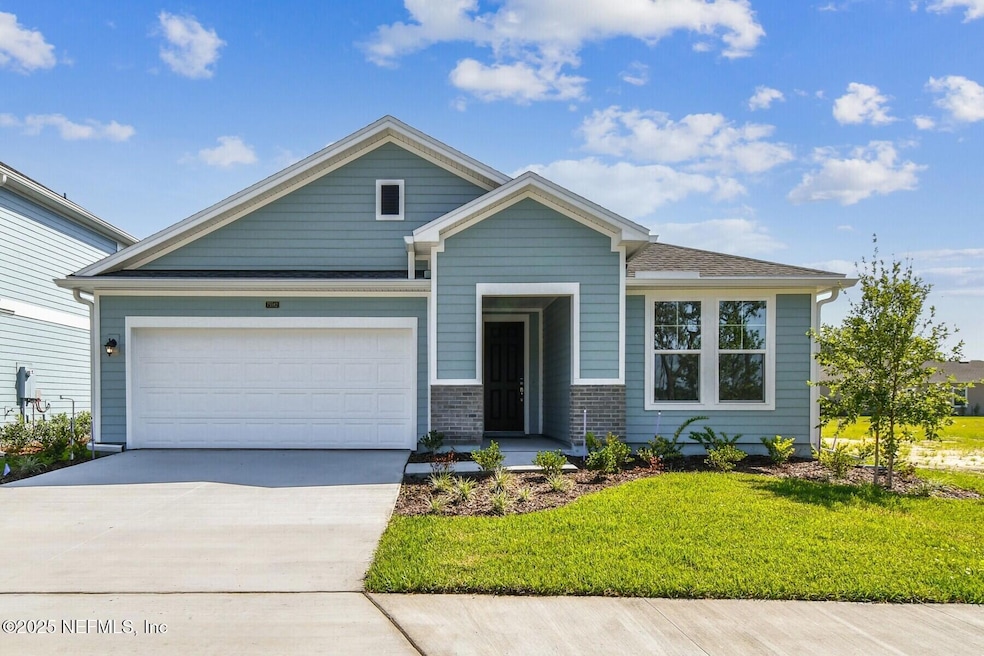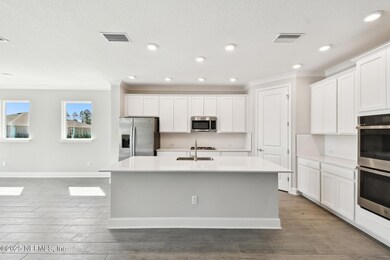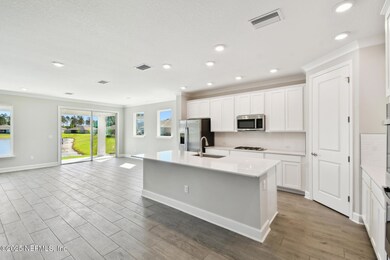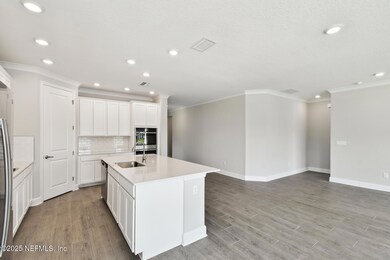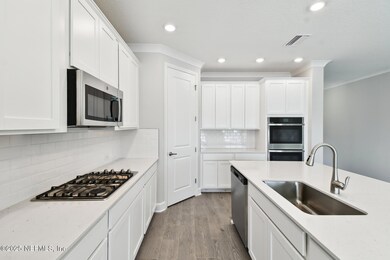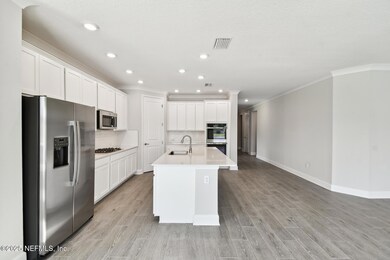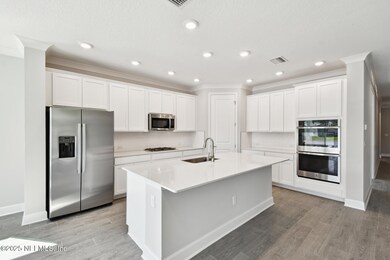
Estimated payment $2,853/month
Highlights
- Under Construction
- Contemporary Architecture
- Front Porch
- Yulee Elementary School Rated A-
- Home Office
- Walk-In Closet
About This Home
Exquisite living spaces to build cherished memories together in the vibrant Broswell floor plan by David Weekley Homes in the Jacksonville area. Craft a social lounge, game night HQ or home office in the inviting enclosed study.
A tasteful kitchen rests at the heart of this home, balancing impressive style with easy function, all while maintaining an open design that flows throughout the home complete with double oven, gas builtin cooktop and quartz counter tops. The quiet extended lanai expands your living space into the great outdoors and allows you to watch the activity inn the tranquil pond this home backs to.
Leave the outside world behind and lavish in your Owner's Retreat, featuring a superb Owner's Bath and walk-in closet. The guest suite and two junior bedrooms provide ample privacy and individual appeal. READY NOW
Open House Schedule
-
Saturday, July 19, 202510:00 am to 6:00 pm7/19/2025 10:00:00 AM +00:007/19/2025 6:00:00 PM +00:00Add to Calendar
-
Sunday, July 20, 20251:00 to 6:00 pm7/20/2025 1:00:00 PM +00:007/20/2025 6:00:00 PM +00:00Add to Calendar
Home Details
Home Type
- Single Family
Year Built
- Built in 2025 | Under Construction
Lot Details
- Property fronts a county road
- Front and Back Yard Sprinklers
HOA Fees
- $13 Monthly HOA Fees
Parking
- 2 Car Garage
- Garage Door Opener
Home Design
- Contemporary Architecture
- Wood Frame Construction
- Shingle Roof
Interior Spaces
- 2,390 Sq Ft Home
- 1-Story Property
- Family Room
- Dining Room
- Home Office
Kitchen
- Gas Cooktop
- Microwave
- Plumbed For Ice Maker
- Dishwasher
- Kitchen Island
Flooring
- Carpet
- Tile
Bedrooms and Bathrooms
- 4 Bedrooms
- Split Bedroom Floorplan
- Walk-In Closet
- 3 Full Bathrooms
- Shower Only
Home Security
- Carbon Monoxide Detectors
- Fire and Smoke Detector
Outdoor Features
- Front Porch
Schools
- Wildlight Elementary School
- Yulee Middle School
- Yulee High School
Utilities
- Central Heating and Cooling System
- Tankless Water Heater
Community Details
- Tributary Subdivision
Map
Home Values in the Area
Average Home Value in this Area
Tax History
| Year | Tax Paid | Tax Assessment Tax Assessment Total Assessment is a certain percentage of the fair market value that is determined by local assessors to be the total taxable value of land and additions on the property. | Land | Improvement |
|---|---|---|---|---|
| 2024 | -- | $90,000 | $90,000 | -- |
Property History
| Date | Event | Price | Change | Sq Ft Price |
|---|---|---|---|---|
| 07/18/2025 07/18/25 | Price Changed | $434,360 | -6.5% | $182 / Sq Ft |
| 06/27/2025 06/27/25 | Price Changed | $464,360 | -2.1% | $194 / Sq Ft |
| 05/09/2025 05/09/25 | Price Changed | $474,360 | -3.1% | $198 / Sq Ft |
| 04/11/2025 04/11/25 | For Sale | $489,360 | 0.0% | $205 / Sq Ft |
| 10/04/2024 10/04/24 | Pending | -- | -- | -- |
| 10/04/2024 10/04/24 | For Sale | $489,360 | -- | $205 / Sq Ft |
Similar Homes in Yulee, FL
Source: realMLS (Northeast Florida Multiple Listing Service)
MLS Number: 2050644
APN: 10-2N-26-2011-0030-0000
- 75566 Banyan Way
- 75516 Banyan Way
- 75500 Banyan Way
- 75492 Banyan Way
- 75590 Banyan Way
- 75553 Banyan Way
- 75545 Banyan Way
- 75537 Banyan Way
- 75601 Banyan Way
- 75609 Banyan Way
- 75556 Canterwood Dr
- 75746 Bayley Place
- 75767 Bayley Place
- 75759 Bayley Place
- 75727 Bayley Place
- 75637 Spoonbill Ln
- 75309 White Rabbit Ave
- 75567 Canterwood Dr
- 75352 Fox Cross Ave
- 76564 Longleaf Loop
- 75013 Brookwood Dr
- 76112 Deerwood Dr
- 76309 Deerwood Dr
- 76134 Tideview Ln
- 65445 River Glen Pkwy
- 83117 Purple Martin Dr
- 83195 Purple Martin Dr
- 74700 Mills Preserve Cir
- 429 Wildlight Ave
- 125 Daydream Ave
- 549 Wildlight Ave
- 201 Daydream Ave
- 336 Shortleaf Ln
- 86550 Cartesian Pointe Dr
- 75163 Nassau Station Way
- 78125 Saddle Rock Rd
- 77267 Lumber Creek Blvd
