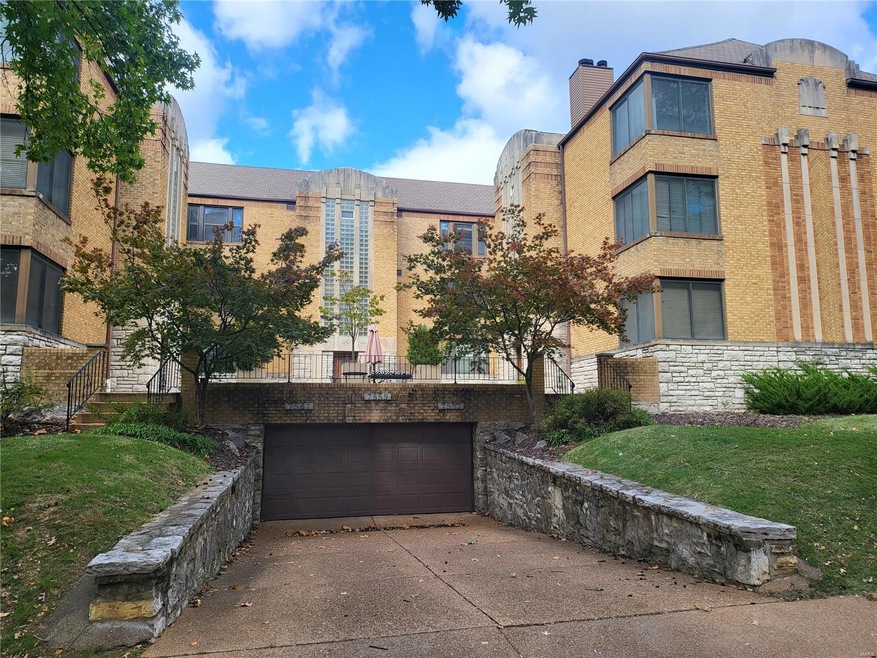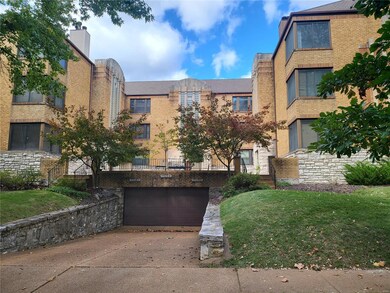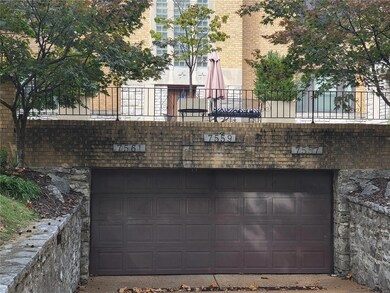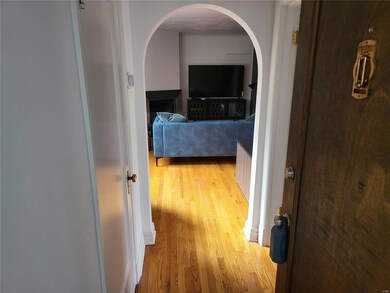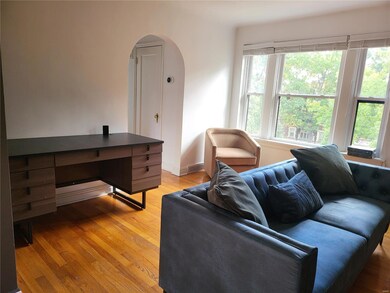
7559 Byron Place Unit 3W Saint Louis, MO 63105
Downtown Clayton NeighborhoodHighlights
- Traditional Architecture
- Wood Flooring
- Living Room
- Glenridge Elementary School Rated A+
- Breakfast Room
- Parking Storage or Cabinetry
About This Home
As of February 2025If you enjoy lots of natural light, if you prefer a top floor unit, if you desire great location and access to shopping, restaurants, bike and walking trails, then this condo unit is the perfect fit for you. Over 1,280 square feet of living space, including living room with fireplace, separate dining room (or you choose use), a breakfast room, and two large bedrooms with lots of closet space. The bathroom features a tub and separate shower. How about in-unit laundry? Don't worry about parking as you have an assigned parking space in the tuck-under garage (south east), which also provides a storage locker (#6). Who could ask for more in the City of Clayton, with all of it's amenities? And... the seller says all furnishing can stay with the unit!
Last Agent to Sell the Property
Regal Realty, Inc. License #1999095565 Listed on: 10/18/2024
Property Details
Home Type
- Condominium
Est. Annual Taxes
- $3,043
Year Built
- Built in 1937
HOA Fees
- $287 Monthly HOA Fees
Parking
- 1 Car Garage
- Basement Garage
- Parking Storage or Cabinetry
- Garage Door Opener
- Assigned Parking
Home Design
- Traditional Architecture
- Brick Exterior Construction
Interior Spaces
- 1,285 Sq Ft Home
- 3-Story Property
- Wood Burning Fireplace
- Non-Functioning Fireplace
- Insulated Windows
- Living Room
- Breakfast Room
- Dining Room
- Dishwasher
Flooring
- Wood
- Ceramic Tile
Bedrooms and Bathrooms
- 2 Bedrooms
- 1 Full Bathroom
Schools
- Glenridge Elem. Elementary School
- Wydown Middle School
- Clayton High School
Utilities
- Forced Air Heating System
Community Details
- Association fees include sewer, snow removal, trash, water
- 12 Units
- Mid-Rise Condominium
Listing and Financial Details
- Assessor Parcel Number 19J-41-1243
Ownership History
Purchase Details
Home Financials for this Owner
Home Financials are based on the most recent Mortgage that was taken out on this home.Purchase Details
Home Financials for this Owner
Home Financials are based on the most recent Mortgage that was taken out on this home.Purchase Details
Home Financials for this Owner
Home Financials are based on the most recent Mortgage that was taken out on this home.Purchase Details
Home Financials for this Owner
Home Financials are based on the most recent Mortgage that was taken out on this home.Purchase Details
Home Financials for this Owner
Home Financials are based on the most recent Mortgage that was taken out on this home.Similar Homes in Saint Louis, MO
Home Values in the Area
Average Home Value in this Area
Purchase History
| Date | Type | Sale Price | Title Company |
|---|---|---|---|
| Warranty Deed | -- | None Listed On Document | |
| Warranty Deed | -- | Investors Title Company | |
| Warranty Deed | $180,000 | Title Partners Agency Llc | |
| Warranty Deed | $203,000 | None Available | |
| Warranty Deed | $125,000 | -- |
Mortgage History
| Date | Status | Loan Amount | Loan Type |
|---|---|---|---|
| Open | $176,000 | New Conventional | |
| Previous Owner | $195,200 | New Conventional | |
| Previous Owner | $144,000 | New Conventional | |
| Previous Owner | $111,000 | New Conventional | |
| Previous Owner | $114,000 | Purchase Money Mortgage | |
| Previous Owner | $118,750 | No Value Available |
Property History
| Date | Event | Price | Change | Sq Ft Price |
|---|---|---|---|---|
| 02/07/2025 02/07/25 | Sold | -- | -- | -- |
| 01/02/2025 01/02/25 | Pending | -- | -- | -- |
| 12/17/2024 12/17/24 | Price Changed | $230,000 | -2.1% | $179 / Sq Ft |
| 11/11/2024 11/11/24 | Price Changed | $235,000 | -3.7% | $183 / Sq Ft |
| 10/18/2024 10/18/24 | For Sale | $244,000 | -1.2% | $190 / Sq Ft |
| 10/16/2024 10/16/24 | Off Market | -- | -- | -- |
| 08/16/2024 08/16/24 | Sold | -- | -- | -- |
| 07/14/2024 07/14/24 | Pending | -- | -- | -- |
| 06/29/2024 06/29/24 | For Sale | $247,000 | -- | $192 / Sq Ft |
Tax History Compared to Growth
Tax History
| Year | Tax Paid | Tax Assessment Tax Assessment Total Assessment is a certain percentage of the fair market value that is determined by local assessors to be the total taxable value of land and additions on the property. | Land | Improvement |
|---|---|---|---|---|
| 2023 | $3,047 | $44,480 | $18,790 | $25,690 |
| 2022 | $2,765 | $38,190 | $20,750 | $17,440 |
| 2021 | $2,755 | $38,190 | $20,750 | $17,440 |
| 2020 | $2,648 | $35,550 | $20,750 | $14,800 |
| 2019 | $2,613 | $35,550 | $20,750 | $14,800 |
| 2018 | $2,438 | $33,720 | $18,790 | $14,930 |
| 2017 | $2,422 | $33,720 | $18,790 | $14,930 |
| 2016 | $2,291 | $30,370 | $9,770 | $20,600 |
| 2015 | $2,311 | $30,370 | $9,770 | $20,600 |
| 2014 | $2,788 | $35,260 | $6,650 | $28,610 |
Agents Affiliated with this Home
-
Perry Coleman

Seller's Agent in 2025
Perry Coleman
Regal Realty, Inc.
(314) 283-5550
2 in this area
74 Total Sales
-
Jenn Schoemehl

Buyer's Agent in 2025
Jenn Schoemehl
RedKey Realty Leaders Circa
(314) 517-2122
1 in this area
101 Total Sales
-
Sebastian Bautz

Seller's Agent in 2024
Sebastian Bautz
Goodman Bautz
(314) 680-8830
1 in this area
53 Total Sales
Map
Source: MARIS MLS
MLS Number: MIS24065435
APN: 19J-41-1243
- 7570 Byron Place Unit 3W
- 7570 Byron Place Unit 3E
- 705 Westwood Dr Unit 3C
- 703 Westwood Dr Unit 1B
- 7561 Oxford Dr Unit 3S
- 7520 Buckingham Dr Unit 1W
- 800 S Hanley Rd Unit 2D
- 7520 Oxford Dr Unit 3W
- 7720 Country Club Ct
- 816 S Hanley Rd Unit 8C
- 900 S Hanley Rd Unit 10B
- 900 S Hanley Rd Unit 1D
- 900 S Hanley Rd Unit 7B
- 900 S Hanley Rd Unit 15E
- 900 S Hanley Rd Unit PG
- 314 S Hanley Rd Unit 1N
- 7544 York Dr Unit 3E
- 907 S Hanley Rd Unit 5
- 7744 Davis Dr
- 923 S Hanley Rd Unit A
