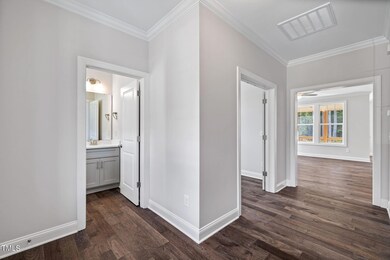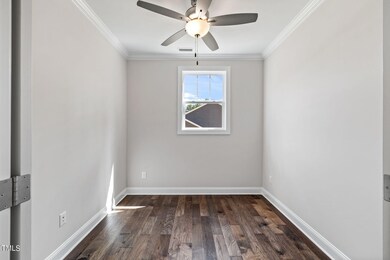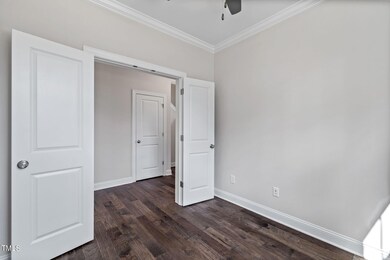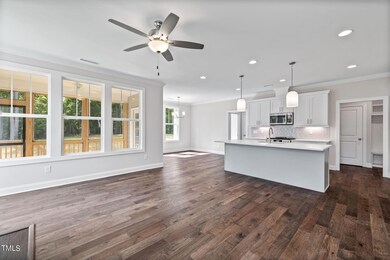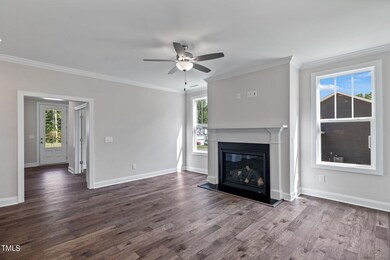
7559 Cypress Dr Graham, NC 27253
Highlights
- New Construction
- Open Floorplan
- National Green Building Certification (NAHB)
- View of Trees or Woods
- ENERGY STAR Certified Homes
- Wooded Lot
About This Home
As of August 2024MOVE-IN READY THIS AUGUST!!
Welcome to Hopewood Creek! This Elkin Floor Plan sits on lot #22, on 1.017 wooded acres! This home features a first floor Owner's suite, home office and screened in back porch. The kitchen is finished with soft close cabinets, quartz countertops, Moen fixtures, Frigidaire appliances, under cabinets lighting, recessed lighting, island pendants and a huge pantry. Pass through the French doors in the dining room to enjoy a quiet evening on the screened in porch, overlooking the beautiful wooded back yard. Hopewood Creek is only 20 minutes to Chapel Hill/Carrboro in Southern Alamance County. No HOA!! Well and septic. All homes are Energy Star and NGBS certified, come take a look to see this beautiful community for yourself!
Last Agent to Sell the Property
S.Craig Morrison Real Estate License #277889 Listed on: 05/17/2024
Home Details
Home Type
- Single Family
Est. Annual Taxes
- $219
Year Built
- Built in 2024 | New Construction
Lot Details
- 1.1 Acre Lot
- Cul-De-Sac
- East Facing Home
- Natural State Vegetation
- Cleared Lot
- Wooded Lot
- Landscaped with Trees
Parking
- 3 Car Attached Garage
- Front Facing Garage
- Private Driveway
- 3 Open Parking Spaces
Property Views
- Woods
- Creek or Stream
- Neighborhood
Home Design
- Transitional Architecture
- Brick or Stone Mason
- Pillar, Post or Pier Foundation
- Block Foundation
- Frame Construction
- Architectural Shingle Roof
- Low Volatile Organic Compounds (VOC) Products or Finishes
- Radiant Barrier
- Stone
Interior Spaces
- 1,925 Sq Ft Home
- 1.5-Story Property
- Open Floorplan
- Tray Ceiling
- Smooth Ceilings
- High Ceiling
- Ceiling Fan
- Gas Log Fireplace
- Propane Fireplace
- Insulated Windows
- Entrance Foyer
- Great Room with Fireplace
- Living Room
- Combination Kitchen and Dining Room
- Home Office
- Screened Porch
- Utility Room
- Fire and Smoke Detector
Kitchen
- Gas Range
- Microwave
- Dishwasher
- ENERGY STAR Qualified Appliances
- Kitchen Island
- Quartz Countertops
Flooring
- Wood
- Carpet
- Tile
Bedrooms and Bathrooms
- 3 Bedrooms
- Primary Bedroom on Main
- Walk-In Closet
- Double Vanity
- Low Flow Plumbing Fixtures
- Private Water Closet
- Shower Only
- Walk-in Shower
Laundry
- Laundry Room
- Laundry on main level
Attic
- Attic Floors
- Pull Down Stairs to Attic
Eco-Friendly Details
- National Green Building Certification (NAHB)
- Energy-Efficient Windows
- Energy-Efficient Construction
- Energy-Efficient Insulation
- ENERGY STAR Certified Homes
- Energy-Efficient Thermostat
- No or Low VOC Paint or Finish
- Ventilation
- Energy-Efficient Hot Water Distribution
- Watersense Fixture
Outdoor Features
- Rain Gutters
Schools
- B Everett Jordan Elementary School
- Hawfields Middle School
- Southern High School
Utilities
- Zoned Heating and Cooling
- Heat Pump System
- Well
- High-Efficiency Water Heater
- Septic Tank
- High Speed Internet
- Cable TV Available
Community Details
- No Home Owners Association
- Built by Cimarron Homes
- Hopewood Creek Subdivision, Elkin Floorplan
Listing and Financial Details
- Home warranty included in the sale of the property
- Assessor Parcel Number 177807
Ownership History
Purchase Details
Home Financials for this Owner
Home Financials are based on the most recent Mortgage that was taken out on this home.Purchase Details
Similar Homes in Graham, NC
Home Values in the Area
Average Home Value in this Area
Purchase History
| Date | Type | Sale Price | Title Company |
|---|---|---|---|
| Special Warranty Deed | $497,000 | None Listed On Document | |
| Special Warranty Deed | $300,000 | None Listed On Document |
Property History
| Date | Event | Price | Change | Sq Ft Price |
|---|---|---|---|---|
| 08/29/2024 08/29/24 | Sold | $497,000 | -0.8% | $258 / Sq Ft |
| 08/07/2024 08/07/24 | Pending | -- | -- | -- |
| 05/17/2024 05/17/24 | For Sale | $501,000 | -- | $260 / Sq Ft |
Tax History Compared to Growth
Tax History
| Year | Tax Paid | Tax Assessment Tax Assessment Total Assessment is a certain percentage of the fair market value that is determined by local assessors to be the total taxable value of land and additions on the property. | Land | Improvement |
|---|---|---|---|---|
| 2024 | $219 | $39,574 | $39,574 | $0 |
| 2023 | $205 | $39,574 | $39,574 | $0 |
Agents Affiliated with this Home
-
Nicole Reibert
N
Seller's Agent in 2024
Nicole Reibert
S.Craig Morrison Real Estate
(919) 943-9445
102 Total Sales
-
paul Stinson

Buyer's Agent in 2024
paul Stinson
Irby Stinson Realty
(919) 621-2929
74 Total Sales
Map
Source: Doorify MLS
MLS Number: 10030178
APN: 177807
- 8450 Perry Rd
- 7214 Southern Trail
- 9349 Perry Rd
- 4172 Copeland Terrace
- 3880 L Lawrence Trail
- 9652 S Nc Highway 87 Hwy
- 6610 Maynard Farm Rd
- 6600 Maynard Farm Rd
- 5321 Longspur Dr
- 5050 Harrier Dr
- 5040 Harrier Dr
- 5030 Harrier Dr
- 7941 Morrow Mill Rd
- 5000 Harrier Dr
- 7542 Tanager Dr
- 7568 Tanager Dr
- 7504 Tanager Dr
- 7504 Tanager Dr

