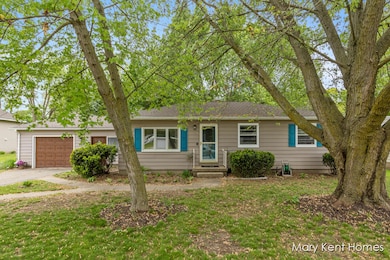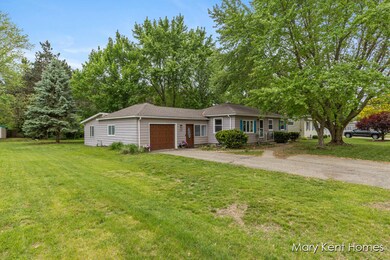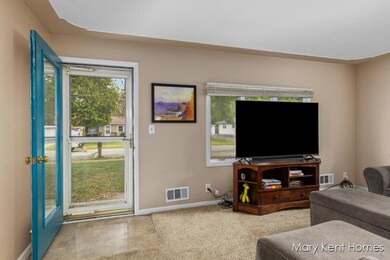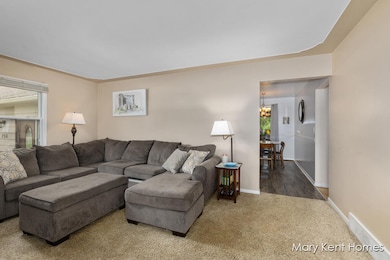
756 66th St SE Grand Rapids, MI 49548
Estimated payment $1,982/month
Highlights
- Maid or Guest Quarters
- Deck
- Screened Porch
- East Kentwood High School Rated A-
- Wood Flooring
- 2 Car Attached Garage
About This Home
Immaculate Ranch Home with Over 2000 sq ft of Finished Space!Step into this meticulously maintained ranch home that radiates pride of ownership. Boasting over 2000 square feet of beautifully finished living space, this residence is designed for comfort and functionality.Upon entering, you are greeted by a spacious living room featuring an classic tray ceiling. The main floor showcases an updated kitchen equipped with a deep granite sink, a cozy eating area, and sliding doors that lead to a delightful deck and enclosed porch—perfect for outdoor entertaining.The home offers hardwood flooring throughout all three bedrooms and the hallway, complemented by a full bathroom for convenience.Adjacent to the kitchen, you'll find a breezeway bonus room that serves multiple purposes. This versatile space includes a main floor laundry option (with an additional laundry setup in the basement), a half bathroom, and a cozy rec room/office area, kept warm by a wall furnace. An additional staircase provides private access to the finished lower level.The lower level is a true highlight, featuring a daylight rec room, a spacious bedroom, a bathroom, a laundry area, a kitchen, a den, and ample storage. This area is ideal for an in-law suite or guest accommodations.Completing this fantastic property is a double-deep attached garage, offering plenty of storage space for all your needs.Don't miss the opportunity to make this stunning ranch home yours!
Home Details
Home Type
- Single Family
Est. Annual Taxes
- $1,311
Year Built
- Built in 1956
Lot Details
- 7,841 Sq Ft Lot
- Lot Dimensions are 90x100
- Shrub
- Level Lot
Parking
- 2 Car Attached Garage
Home Design
- Shingle Roof
- Aluminum Siding
Interior Spaces
- 2,068 Sq Ft Home
- 1-Story Property
- Screened Porch
- Wood Flooring
- Finished Basement
- Natural lighting in basement
Kitchen
- Eat-In Kitchen
- <<OvenToken>>
- Cooktop<<rangeHoodToken>>
Bedrooms and Bathrooms
- 4 Bedrooms | 3 Main Level Bedrooms
- Maid or Guest Quarters
Laundry
- Laundry Room
- Laundry on lower level
- Dryer
- Washer
Outdoor Features
- Deck
Utilities
- Forced Air Heating and Cooling System
- Heating System Uses Natural Gas
- Wall Furnace
- Hot Water Heating System
- Natural Gas Water Heater
- High Speed Internet
- Cable TV Available
Map
Home Values in the Area
Average Home Value in this Area
Tax History
| Year | Tax Paid | Tax Assessment Tax Assessment Total Assessment is a certain percentage of the fair market value that is determined by local assessors to be the total taxable value of land and additions on the property. | Land | Improvement |
|---|---|---|---|---|
| 2025 | $1,311 | $122,000 | $0 | $0 |
| 2024 | $1,311 | $113,800 | $0 | $0 |
| 2023 | $1,195 | $103,900 | $0 | $0 |
| 2022 | $1,195 | $93,400 | $0 | $0 |
| 2021 | $1,632 | $90,700 | $0 | $0 |
| 2020 | $1,164 | $83,700 | $0 | $0 |
| 2019 | $1,520 | $73,600 | $0 | $0 |
| 2018 | $1,520 | $66,600 | $15,000 | $51,600 |
| 2017 | $0 | $63,400 | $0 | $0 |
| 2016 | $0 | $56,600 | $0 | $0 |
| 2015 | -- | $56,600 | $0 | $0 |
| 2013 | -- | $49,500 | $0 | $0 |
Property History
| Date | Event | Price | Change | Sq Ft Price |
|---|---|---|---|---|
| 06/22/2025 06/22/25 | Pending | -- | -- | -- |
| 06/17/2025 06/17/25 | Price Changed | $339,000 | -2.9% | $164 / Sq Ft |
| 05/29/2025 05/29/25 | Price Changed | $349,000 | -5.4% | $169 / Sq Ft |
| 05/21/2025 05/21/25 | For Sale | $369,000 | +235.8% | $178 / Sq Ft |
| 03/20/2013 03/20/13 | Sold | $109,900 | 0.0% | $53 / Sq Ft |
| 02/23/2013 02/23/13 | Pending | -- | -- | -- |
| 02/19/2013 02/19/13 | For Sale | $109,900 | -- | $53 / Sq Ft |
Purchase History
| Date | Type | Sale Price | Title Company |
|---|---|---|---|
| Quit Claim Deed | -- | Sun Title | |
| Quit Claim Deed | -- | Sun Title | |
| Quit Claim Deed | -- | None Listed On Document | |
| Interfamily Deed Transfer | -- | None Available |
Mortgage History
| Date | Status | Loan Amount | Loan Type |
|---|---|---|---|
| Open | $97,000 | Credit Line Revolving | |
| Closed | $97,000 | Credit Line Revolving | |
| Previous Owner | $23,600 | Credit Line Revolving | |
| Previous Owner | $136,000 | New Conventional | |
| Previous Owner | $107,908 | FHA | |
| Previous Owner | $50,000 | Credit Line Revolving | |
| Previous Owner | $50,000 | Credit Line Revolving |
Similar Homes in Grand Rapids, MI
Source: Southwestern Michigan Association of REALTORS®
MLS Number: 25023173
APN: 41-22-06-479-009
- 607 66th St SE
- 6116 Eastern Ave SE
- 314 Piedmont Dr SE
- 6627 Shoreside Ct SE
- 6625 Shoreside Ct SE
- 7025 Brooklyn Ave SE
- 5984 Leisure South Dr SE Unit 330
- 587 Triann Dr SE
- 342 N Kenbrook St SE
- 5932 Leisure South Dr SE Unit 308
- 271 S Green Meadows St SE Unit 271S
- 227 S Kenbrook St SE
- 445 Pine Vista St SE
- 1468 Bentree Dr SE
- 5897 Leisure South Dr SE
- 5804 Leisure South Dr SE Unit 202
- 7241 Forsythia Ave SE
- 165 Kenton St SE
- 5861 Leisure South Dr SE Unit 175
- 157 N Kenbrook St SE Unit N157






