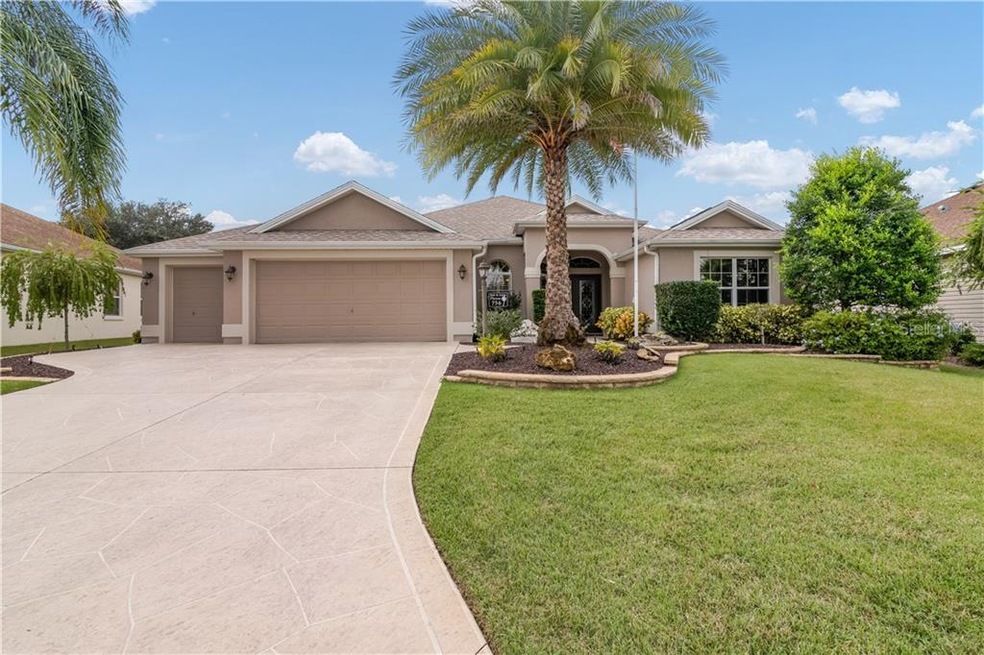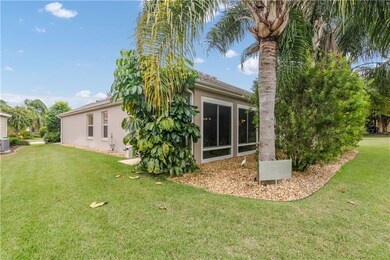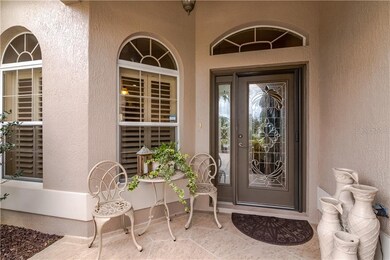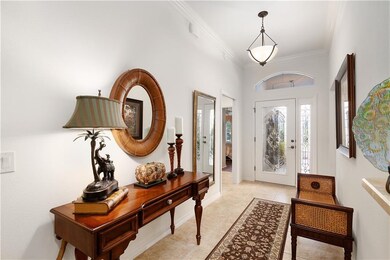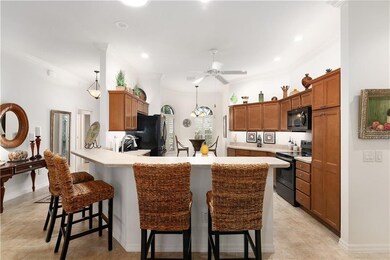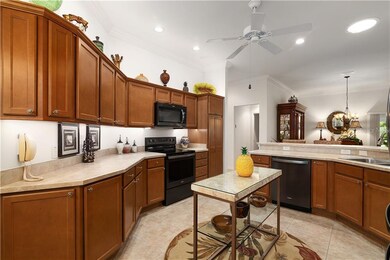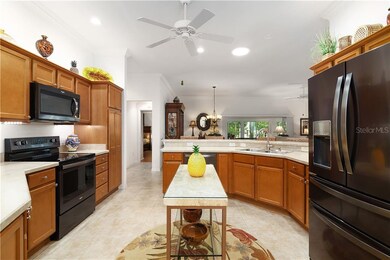
756 Chapman Loop The Villages, FL 32162
Village of Hemingway NeighborhoodHighlights
- Golf Course Community
- Open Floorplan
- Golf Cart Garage
- Senior Community
- Cathedral Ceiling
- Bonus Room
About This Home
As of November 2020BOND PAID! Wonderful home is located in The Village of Hemingway. If you are looking for EXTRA ROOM, this is the home for you! This home has a BONUS ROOM that is 22x13 off of the Master Bedroom. This room can be utilized as an office, living area or storage. This home is a Stretched Gardenia floor plan with 3 FULL Bedrooms (closets in all bedrooms), 2 Baths and 2 1/2 Car Garage (room for workshop). It is a great entertainment home because it is has large OPEN SPACE CONCEPT. This gorgeous place has VAULTED CEILINGS and NEUTRAL BEIGE walls. The home has NO CARPET - Ceramic and Laminate flooring. The Master Bathroom has a Roman Shower plus two separate sinks and a Linen Closet. The Hurricane Glass Lanai has an insulated ceiling and is a great place to enjoy your favorite drink. The ROOF REPLACED in 2015 (Recalled Shingles Issue). HVAC REPLACED in 2019. Kitchen Appliances replaced with Black Stainless Steel in 2019. Kitchen has Over & Under Cabinet Lighting in 2019. Upgrades in the Home: Central Whole House Central Vacuum, Crown Molding (7") in Living area, Plantation Shutters, Hurricane / Storm Shelter in ground in garage, Whole House Surge Protection, Leaded Glass Front Door / Side Panel, Solar Tubes (2), New Exhaust Fan (Master Bath), Separate 20 amp Electric Circuit for Electric Fireplace, Tinted Windows, Attic Thermostat Fan, Epoxy Floor in Garage and Lanai, Custom Landscaping, LED Lighting throughout Home and a Flag Pole in Front. What are you waiting for? Finding an extra room in a Gardenia floor plan is hard to come by. Located between Lake Sumter Landing & Brownwood Town Squares.
Plenty of Golf Courses, Recreation Centers, Pools and Shopping Located Nearby! Hurry to see this fantastic home. Call TODAY for your Private Showing! Bond Paid!
Home Details
Home Type
- Single Family
Est. Annual Taxes
- $3,138
Year Built
- Built in 2008
Lot Details
- 7,755 Sq Ft Lot
- East Facing Home
- Level Lot
- Landscaped with Trees
HOA Fees
- $162 Monthly HOA Fees
Parking
- 2 Car Attached Garage
- Golf Cart Garage
Home Design
- Planned Development
- Slab Foundation
- Shingle Roof
- Block Exterior
- Stucco
Interior Spaces
- 2,252 Sq Ft Home
- Open Floorplan
- Tray Ceiling
- Cathedral Ceiling
- Ceiling Fan
- Shutters
- Den
- Bonus Room
- Inside Utility
- Attic Fan
- Fire and Smoke Detector
Kitchen
- Range<<rangeHoodToken>>
- <<microwave>>
- Dishwasher
- Disposal
Flooring
- Laminate
- Ceramic Tile
Bedrooms and Bathrooms
- 3 Bedrooms
- Walk-In Closet
- 2 Full Bathrooms
Laundry
- Laundry in unit
- Dryer
- Washer
Accessible Home Design
- Accessible Full Bathroom
- Accessible Bedroom
- Central Living Area
- Accessible Hallway
- Accessible Closets
- Accessible Doors
Eco-Friendly Details
- Reclaimed Water Irrigation System
Outdoor Features
- Patio
- Porch
Utilities
- Central Heating and Cooling System
- High Speed Internet
- Cable TV Available
Listing and Financial Details
- Down Payment Assistance Available
- Homestead Exemption
- Visit Down Payment Resource Website
- Tax Lot 93
- Assessor Parcel Number D36E093
- $440 per year additional tax assessments
Community Details
Overview
- Senior Community
- Association fees include community pool, recreational facilities
- The Villages Subdivision, Gardenia Custom Floorplan
- Association Owns Recreation Facilities
- The community has rules related to deed restrictions, fencing
- Rental Restrictions
Recreation
- Golf Course Community
- Tennis Courts
- Community Basketball Court
- Pickleball Courts
- Recreation Facilities
- Trails
Ownership History
Purchase Details
Purchase Details
Home Financials for this Owner
Home Financials are based on the most recent Mortgage that was taken out on this home.Purchase Details
Home Financials for this Owner
Home Financials are based on the most recent Mortgage that was taken out on this home.Similar Homes in The Villages, FL
Home Values in the Area
Average Home Value in this Area
Purchase History
| Date | Type | Sale Price | Title Company |
|---|---|---|---|
| Deed | $100 | None Listed On Document | |
| Warranty Deed | $449,000 | Freedom T&E Co Llc | |
| Deed | $292,000 | Mortgagee Title Services Inc |
Mortgage History
| Date | Status | Loan Amount | Loan Type |
|---|---|---|---|
| Previous Owner | $359,200 | New Conventional |
Property History
| Date | Event | Price | Change | Sq Ft Price |
|---|---|---|---|---|
| 11/12/2020 11/12/20 | Sold | $449,000 | 0.0% | $199 / Sq Ft |
| 10/13/2020 10/13/20 | Pending | -- | -- | -- |
| 10/01/2020 10/01/20 | For Sale | $449,000 | +53.8% | $199 / Sq Ft |
| 06/16/2014 06/16/14 | Off Market | $292,000 | -- | -- |
| 02/19/2013 02/19/13 | Sold | $292,000 | 0.0% | $149 / Sq Ft |
| 02/14/2013 02/14/13 | Pending | -- | -- | -- |
| 02/11/2013 02/11/13 | For Sale | $292,000 | -- | $149 / Sq Ft |
Tax History Compared to Growth
Tax History
| Year | Tax Paid | Tax Assessment Tax Assessment Total Assessment is a certain percentage of the fair market value that is determined by local assessors to be the total taxable value of land and additions on the property. | Land | Improvement |
|---|---|---|---|---|
| 2024 | $5,572 | $486,770 | $46,530 | $440,240 |
| 2023 | $5,572 | $455,440 | $0 | $0 |
| 2022 | $5,142 | $473,420 | $30,940 | $442,480 |
| 2021 | $4,911 | $376,400 | $30,940 | $345,460 |
| 2020 | $3,573 | $288,630 | $0 | $0 |
| 2019 | $3,578 | $282,150 | $0 | $0 |
| 2018 | $3,229 | $276,890 | $23,270 | $253,620 |
| 2017 | $3,778 | $278,930 | $23,270 | $255,660 |
| 2016 | $3,808 | $280,970 | $0 | $0 |
| 2015 | $3,857 | $279,980 | $0 | $0 |
| 2014 | $3,987 | $282,020 | $0 | $0 |
Agents Affiliated with this Home
-
Debbie Gentry

Seller's Agent in 2020
Debbie Gentry
EXP REALTY LLC
(352) 217-3179
4 in this area
65 Total Sales
-
Rose Kemp

Seller's Agent in 2013
Rose Kemp
RE/MAX
(800) 630-1156
47 Total Sales
Map
Source: Stellar MLS
MLS Number: G5034462
APN: D36E093
- 951 Chapman Loop
- 915 Chapman Loop
- 2465 Violet Ct
- 971 Margaux Trail
- 2569 Errol Terrace
- 1001 Greyford Ln
- 892 Nash Loop
- 997 Nash Loop
- 997 Oscar Ln
- 2530 Saffron Ln
- 1014 Nash Loop
- 2552 Mariel Way
- 1089 Nash Loop
- 1065 Berg Ct
- 2369 Unity Terrace
- 1121 Alcove Loop
- 1140 Eureka Mill Run
- 2530 Hanlon Terrace
- 627 Leeds Place
- 2479 Port Royal Ct
