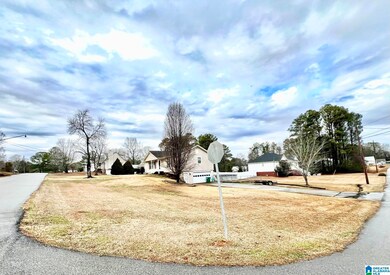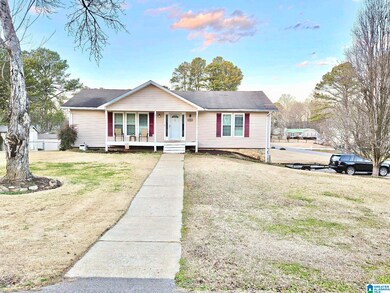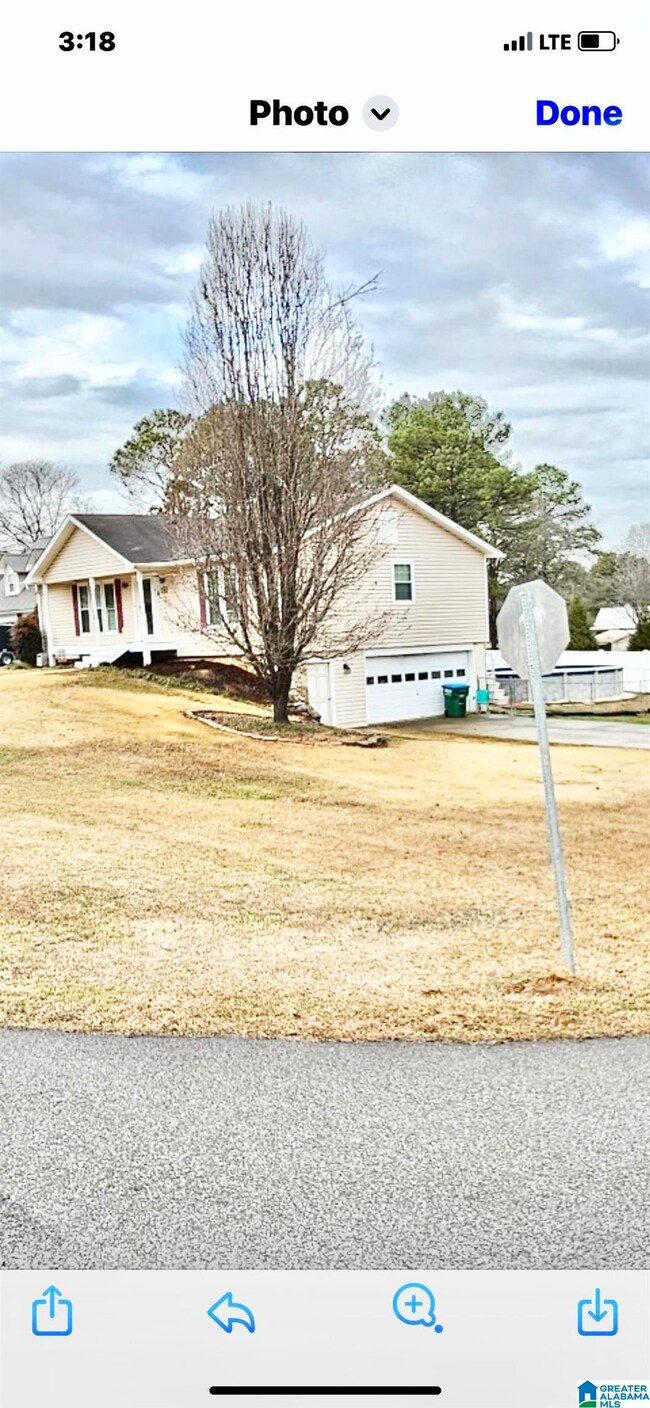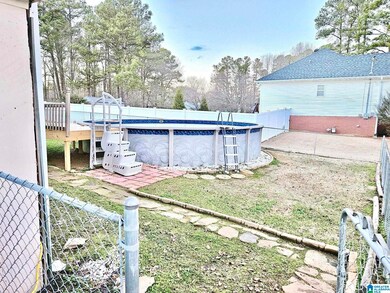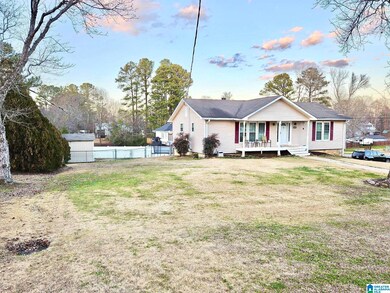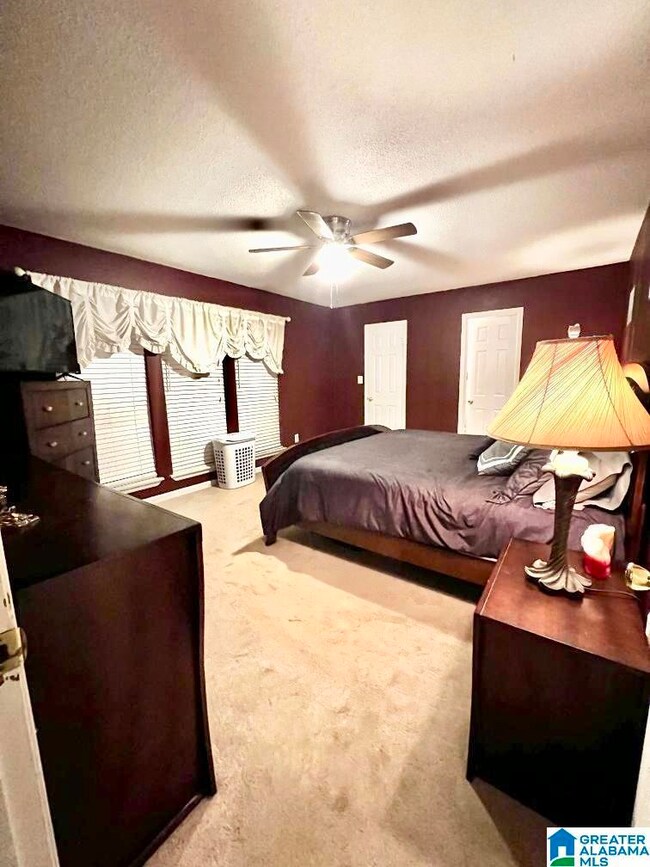
756 Cherrybrook Rd Kimberly, AL 35091
Highlights
- In Ground Pool
- Sitting Area In Primary Bedroom
- Outdoor Fireplace
- Bryan Elementary School Rated 9+
- Deck
- Cathedral Ceiling
About This Home
As of February 2024There’s good reason why homes in this neighborhood rarely come on the market~Kids can walk to Bryan Elementary School~Full basement ~Two car garage~Poured concrete walls~Large finished den down~Spacious split bedroom plan featuring generous closets~Vaulted great room featuring a moss rock wood burning fireplace~Ideal step saver kitchen design boasting an abundance of cabinets and a convenient pantry~Private corner homesite~New modern swimming pool~Nice storage buildings~ Low maintenance vinyl siding and windows~So much here to enjoy and oh so convenient to hwy 31 and I 65.
Home Details
Home Type
- Single Family
Est. Annual Taxes
- $850
Year Built
- Built in 1979
Lot Details
- 0.39 Acre Lot
- Fenced Yard
Parking
- 2 Car Garage
- Basement Garage
- Side Facing Garage
- Driveway
Home Design
- Vinyl Siding
Interior Spaces
- 1-Story Property
- Cathedral Ceiling
- Wood Burning Fireplace
- Self Contained Fireplace Unit Or Insert
- Family Room with Fireplace
- Great Room
- Den
- Attic
Kitchen
- Electric Oven
- Electric Cooktop
- Dishwasher
- Laminate Countertops
Flooring
- Carpet
- Laminate
- Tile
Bedrooms and Bathrooms
- 3 Bedrooms
- Sitting Area In Primary Bedroom
- Split Bedroom Floorplan
- Walk-In Closet
- 2 Full Bathrooms
- Split Vanities
- Bathtub and Shower Combination in Primary Bathroom
Laundry
- Laundry Room
- Laundry on main level
- Washer and Electric Dryer Hookup
Basement
- Basement Fills Entire Space Under The House
- Recreation or Family Area in Basement
Pool
- In Ground Pool
- Above Ground Pool
Outdoor Features
- Deck
- Outdoor Fireplace
- Porch
Schools
- Bryan Elementary School
- North Jefferson Middle School
- Mortimer Jordan High School
Utilities
- Central Heating and Cooling System
- Electric Water Heater
- Septic Tank
Community Details
- $15 Other Monthly Fees
Listing and Financial Details
- Visit Down Payment Resource Website
- Assessor Parcel Number 07-00-01-1-000-003.019
Ownership History
Purchase Details
Home Financials for this Owner
Home Financials are based on the most recent Mortgage that was taken out on this home.Purchase Details
Home Financials for this Owner
Home Financials are based on the most recent Mortgage that was taken out on this home.Purchase Details
Home Financials for this Owner
Home Financials are based on the most recent Mortgage that was taken out on this home.Purchase Details
Home Financials for this Owner
Home Financials are based on the most recent Mortgage that was taken out on this home.Purchase Details
Similar Homes in the area
Home Values in the Area
Average Home Value in this Area
Purchase History
| Date | Type | Sale Price | Title Company |
|---|---|---|---|
| Warranty Deed | $259,900 | None Listed On Document | |
| Warranty Deed | $161,000 | -- | |
| Survivorship Deed | $151,250 | None Available | |
| Warranty Deed | $144,900 | -- | |
| Interfamily Deed Transfer | -- | -- |
Mortgage History
| Date | Status | Loan Amount | Loan Type |
|---|---|---|---|
| Closed | $9,097 | New Conventional | |
| Open | $255,192 | FHA | |
| Previous Owner | $162,626 | New Conventional | |
| Previous Owner | $144,000 | Commercial | |
| Previous Owner | $119,686 | New Conventional | |
| Previous Owner | $121,000 | Purchase Money Mortgage | |
| Previous Owner | $144,900 | Purchase Money Mortgage | |
| Previous Owner | $15,000 | Credit Line Revolving | |
| Previous Owner | $128,700 | Unknown | |
| Previous Owner | $12,000 | Credit Line Revolving |
Property History
| Date | Event | Price | Change | Sq Ft Price |
|---|---|---|---|---|
| 02/27/2024 02/27/24 | Sold | $255,000 | -1.9% | $144 / Sq Ft |
| 01/20/2024 01/20/24 | Pending | -- | -- | -- |
| 01/15/2024 01/15/24 | For Sale | $259,900 | +61.4% | $147 / Sq Ft |
| 02/28/2017 02/28/17 | Sold | $161,000 | -5.2% | $115 / Sq Ft |
| 12/30/2016 12/30/16 | Pending | -- | -- | -- |
| 10/12/2016 10/12/16 | For Sale | $169,900 | -- | $121 / Sq Ft |
Tax History Compared to Growth
Tax History
| Year | Tax Paid | Tax Assessment Tax Assessment Total Assessment is a certain percentage of the fair market value that is determined by local assessors to be the total taxable value of land and additions on the property. | Land | Improvement |
|---|---|---|---|---|
| 2024 | $1,081 | $18,120 | -- | -- |
| 2022 | $850 | $14,410 | $4,800 | $9,610 |
| 2021 | $850 | $14,410 | $4,800 | $9,610 |
| 2020 | $850 | $14,410 | $4,800 | $9,610 |
| 2019 | $853 | $14,480 | $0 | $0 |
| 2018 | $865 | $14,660 | $0 | $0 |
| 2017 | $787 | $13,420 | $0 | $0 |
| 2016 | $787 | $13,420 | $0 | $0 |
| 2015 | $787 | $13,420 | $0 | $0 |
| 2014 | $777 | $13,260 | $0 | $0 |
| 2013 | $777 | $13,260 | $0 | $0 |
Agents Affiliated with this Home
-
D
Seller's Agent in 2024
Darrell Sloan
Charles Poe Realty
(205) 337-1963
3 in this area
24 Total Sales
-

Buyer's Agent in 2024
Dana Belcher
RE/MAX
(205) 910-3358
25 in this area
292 Total Sales
-

Seller's Agent in 2017
Pam Files
Keller Williams Metro North
(205) 567-9960
8 in this area
126 Total Sales
Map
Source: Greater Alabama MLS
MLS Number: 21374527
APN: 07-00-01-1-000-003.019
- 8924 Stouts Rd Unit 1
- 524 Bridlewood Cir
- 8760 Stouts Rd
- 8647 Driftwood Dr
- 8616 Driftwood Dr
- 531 Crane St
- 560 Rimel Farms Pkwy
- 515 Nail Rd
- 556 Bridlewood Cir
- 1148 Hickory Dr
- 416 Stage Coach Blvd
- 9579 Homestead Dr
- 1091 Morris Majestic Rd
- 8438 Warwick Dr
- 8435 Warwick Dr
- 6678 Old Highway 31 Unit 6,007,004
- 8520 Sheffield Dr
- 8821 Somerset Blvd N
- 8016 Warrior Kimberly Rd Unit one lot
- 8424 Mann Ln

