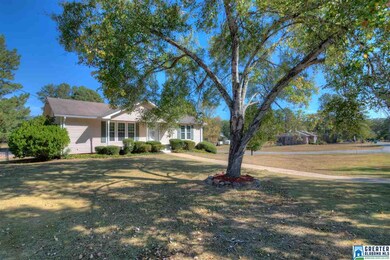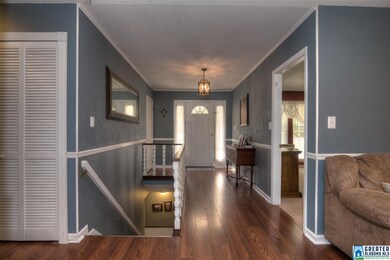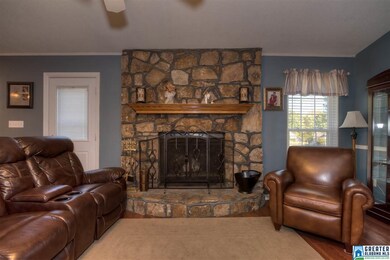
756 Cherrybrook Rd Kimberly, AL 35091
Highlights
- Wind Turbine Power
- Deck
- Corner Lot
- Bryan Elementary School Rated 9+
- Attic
- Great Room with Fireplace
About This Home
As of February 2024This dreamy home is calling your name. The front door opens up to a large foyer leading to the greatroom with a STONE FIREPLACE. The updated kitchen is open to the greatroom featuring a BREAKFAST BAR & PANTRY. The floorplan is A SPLIT BEDROOM FLOORPLAN with the MASTER BEDROOM on the front of the house with its WALK IN CLOSET & private BATH. Two BEDROOMS are on the other side of the house & are generous in size complete with BUILD-INS. The laundry is conveniently located in the hallway across from the hall bath. LAMINATE FLOORS enhance the family spaces w/ carpet in all the bedrooms. The new DECK overlooking the FENCED IN BACK YARD gives a good vantage site to watch the kids play on the PLAYSET. There is 2 STORAGE BUILDINGS for all those extra things to store. When you have time to play, you can retire to the MAN CAVE in the basement to watch the FOOTBALL GAMES or play a little pool! With a new HVAC installed in May 2014 & a New Water Heater in 2015, this makes it easy to love!
Home Details
Home Type
- Single Family
Est. Annual Taxes
- $1,081
Year Built
- 1979
Lot Details
- Fenced Yard
- Corner Lot
- Few Trees
Parking
- 2 Car Garage
- Basement Garage
- Side Facing Garage
Home Design
- Vinyl Siding
Interior Spaces
- 1-Story Property
- Crown Molding
- Ceiling Fan
- Wood Burning Fireplace
- Stone Fireplace
- Double Pane Windows
- ENERGY STAR Qualified Windows
- Window Treatments
- Great Room with Fireplace
- Play Room
- Basement Fills Entire Space Under The House
- Storm Doors
- Attic
Kitchen
- Breakfast Bar
- Stove
- Built-In Microwave
- Dishwasher
- Laminate Countertops
Flooring
- Carpet
- Laminate
- Tile
- Vinyl
Bedrooms and Bathrooms
- 3 Bedrooms
- Split Bedroom Floorplan
- Walk-In Closet
- 2 Full Bathrooms
- Bathtub and Shower Combination in Primary Bathroom
- Linen Closet In Bathroom
Laundry
- Laundry Room
- Laundry on main level
- Washer and Electric Dryer Hookup
Utilities
- Central Heating and Cooling System
- Heat Pump System
- Programmable Thermostat
- Electric Water Heater
- Septic Tank
Additional Features
- Wind Turbine Power
- Deck
Listing and Financial Details
- Assessor Parcel Number 07-00-01-1-000-003.019
Ownership History
Purchase Details
Home Financials for this Owner
Home Financials are based on the most recent Mortgage that was taken out on this home.Purchase Details
Home Financials for this Owner
Home Financials are based on the most recent Mortgage that was taken out on this home.Purchase Details
Home Financials for this Owner
Home Financials are based on the most recent Mortgage that was taken out on this home.Purchase Details
Home Financials for this Owner
Home Financials are based on the most recent Mortgage that was taken out on this home.Purchase Details
Similar Home in Kimberly, AL
Home Values in the Area
Average Home Value in this Area
Purchase History
| Date | Type | Sale Price | Title Company |
|---|---|---|---|
| Warranty Deed | $259,900 | None Listed On Document | |
| Warranty Deed | $161,000 | -- | |
| Survivorship Deed | $151,250 | None Available | |
| Warranty Deed | $144,900 | -- | |
| Interfamily Deed Transfer | -- | -- |
Mortgage History
| Date | Status | Loan Amount | Loan Type |
|---|---|---|---|
| Closed | $9,097 | New Conventional | |
| Open | $255,192 | FHA | |
| Previous Owner | $162,626 | New Conventional | |
| Previous Owner | $144,000 | Commercial | |
| Previous Owner | $119,686 | New Conventional | |
| Previous Owner | $121,000 | Purchase Money Mortgage | |
| Previous Owner | $144,900 | Purchase Money Mortgage | |
| Previous Owner | $15,000 | Credit Line Revolving | |
| Previous Owner | $128,700 | Unknown | |
| Previous Owner | $12,000 | Credit Line Revolving |
Property History
| Date | Event | Price | Change | Sq Ft Price |
|---|---|---|---|---|
| 02/27/2024 02/27/24 | Sold | $255,000 | -1.9% | $144 / Sq Ft |
| 01/20/2024 01/20/24 | Pending | -- | -- | -- |
| 01/15/2024 01/15/24 | For Sale | $259,900 | +61.4% | $147 / Sq Ft |
| 02/28/2017 02/28/17 | Sold | $161,000 | -5.2% | $115 / Sq Ft |
| 12/30/2016 12/30/16 | Pending | -- | -- | -- |
| 10/12/2016 10/12/16 | For Sale | $169,900 | -- | $121 / Sq Ft |
Tax History Compared to Growth
Tax History
| Year | Tax Paid | Tax Assessment Tax Assessment Total Assessment is a certain percentage of the fair market value that is determined by local assessors to be the total taxable value of land and additions on the property. | Land | Improvement |
|---|---|---|---|---|
| 2024 | $1,081 | $18,120 | -- | -- |
| 2022 | $850 | $14,410 | $4,800 | $9,610 |
| 2021 | $850 | $14,410 | $4,800 | $9,610 |
| 2020 | $850 | $14,410 | $4,800 | $9,610 |
| 2019 | $853 | $14,480 | $0 | $0 |
| 2018 | $865 | $14,660 | $0 | $0 |
| 2017 | $787 | $13,420 | $0 | $0 |
| 2016 | $787 | $13,420 | $0 | $0 |
| 2015 | $787 | $13,420 | $0 | $0 |
| 2014 | $777 | $13,260 | $0 | $0 |
| 2013 | $777 | $13,260 | $0 | $0 |
Agents Affiliated with this Home
-
D
Seller's Agent in 2024
Darrell Sloan
Charles Poe Realty
(205) 337-1963
3 in this area
24 Total Sales
-

Buyer's Agent in 2024
Dana Belcher
RE/MAX
(205) 910-3358
25 in this area
292 Total Sales
-

Seller's Agent in 2017
Pam Files
Keller Williams Metro North
(205) 567-9960
8 in this area
126 Total Sales
Map
Source: Greater Alabama MLS
MLS Number: 764744
APN: 07-00-01-1-000-003.019
- 8924 Stouts Rd Unit 1
- 524 Bridlewood Cir
- 8760 Stouts Rd
- 8647 Driftwood Dr
- 8616 Driftwood Dr
- 531 Crane St
- 560 Rimel Farms Pkwy
- 515 Nail Rd
- 556 Bridlewood Cir
- 1148 Hickory Dr
- 416 Stage Coach Blvd
- 9579 Homestead Dr
- 1091 Morris Majestic Rd
- 8438 Warwick Dr
- 8435 Warwick Dr
- 6678 Old Highway 31 Unit 6,007,004
- 8520 Sheffield Dr
- 8821 Somerset Blvd N
- 8016 Warrior Kimberly Rd Unit one lot
- 8424 Mann Ln






