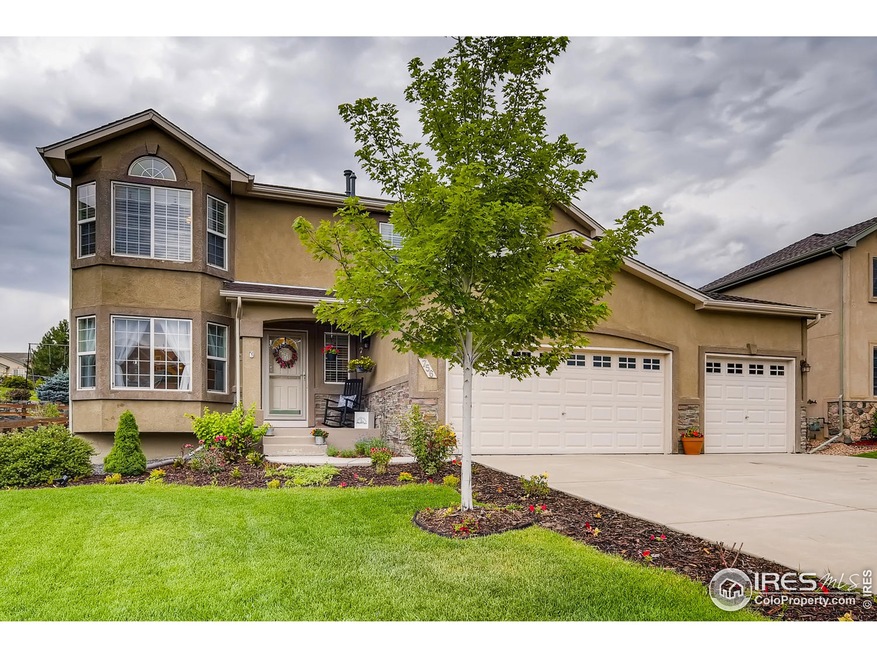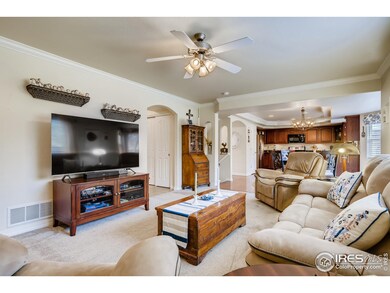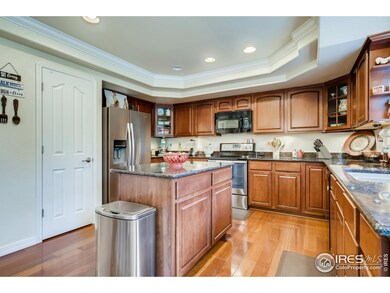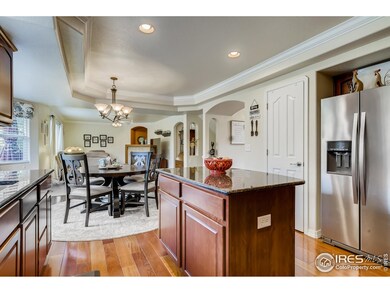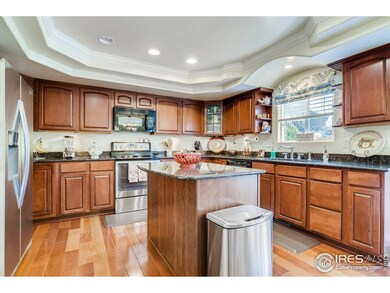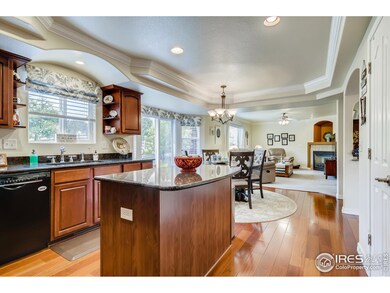
756 Chesapeake Ave Monument, CO 80132
Estimated Value: $631,000 - $719,000
Highlights
- Open Floorplan
- Fireplace in Primary Bedroom
- Cathedral Ceiling
- Bear Creek Elementary School Rated A
- Deck
- Wood Flooring
About This Home
As of August 2020This 2 story dream home is located in the desirable Jackson Creek Neighborhood. Inside you are greeted with beautiful cherry hardwood floors and an open floor concept that spills into the professionally landscape backyard complete with show stopping stamped concrete patio which is perfect for entertaining. This beautiful home which was the former model with all available upgrades and has been immaculately cared for includes 4 beds, 4 baths and a large 3 car garage for all your toys. Throughout this home you will see the crown molding, professional window treatments, bay windows, Coffered ceiling, granite countertops and so many more amazing upgrades. The luxurious master bedroom is graced with its own fireplace, a 5-piece bath plus a massive walk in closet. The finished basement has it's own theater room for your movie enjoyment. The home has been freshly painted and newer upgraded carpet with padding throughout for a true turn key home. You will not want to miss out on this home!
Last Buyer's Agent
Non-IRES Agent
Non-IRES
Home Details
Home Type
- Single Family
Est. Annual Taxes
- $2,801
Year Built
- Built in 2007
Lot Details
- 9,507 Sq Ft Lot
- South Facing Home
- Fenced
- Sprinkler System
- Property is zoned PRD-4
HOA Fees
- $34 Monthly HOA Fees
Parking
- 3 Car Attached Garage
- Garage Door Opener
Home Design
- Wood Frame Construction
- Composition Roof
- Stucco
Interior Spaces
- 2,832 Sq Ft Home
- 2-Story Property
- Open Floorplan
- Crown Molding
- Cathedral Ceiling
- Ceiling Fan
- Multiple Fireplaces
- Gas Fireplace
- Double Pane Windows
- Window Treatments
- Bay Window
- Living Room with Fireplace
- Home Office
- Finished Basement
- Basement Fills Entire Space Under The House
Kitchen
- Eat-In Kitchen
- Electric Oven or Range
- Microwave
- Dishwasher
- Kitchen Island
- Disposal
Flooring
- Wood
- Carpet
Bedrooms and Bathrooms
- 4 Bedrooms
- Fireplace in Primary Bedroom
- Walk-In Closet
- Jack-and-Jill Bathroom
Laundry
- Laundry on main level
- Washer and Dryer Hookup
Outdoor Features
- Deck
- Patio
Schools
- Lewis-Palmer Elementary And Middle School
- Lewis-Palmer High School
Utilities
- Forced Air Heating and Cooling System
- High Speed Internet
- Satellite Dish
- Cable TV Available
Listing and Financial Details
- Assessor Parcel Number 7125303043
Community Details
Overview
- Association fees include trash, snow removal, management
- Jackson Creek Subdivision
Recreation
- Community Playground
- Park
Ownership History
Purchase Details
Home Financials for this Owner
Home Financials are based on the most recent Mortgage that was taken out on this home.Purchase Details
Home Financials for this Owner
Home Financials are based on the most recent Mortgage that was taken out on this home.Purchase Details
Home Financials for this Owner
Home Financials are based on the most recent Mortgage that was taken out on this home.Purchase Details
Purchase Details
Home Financials for this Owner
Home Financials are based on the most recent Mortgage that was taken out on this home.Purchase Details
Home Financials for this Owner
Home Financials are based on the most recent Mortgage that was taken out on this home.Purchase Details
Home Financials for this Owner
Home Financials are based on the most recent Mortgage that was taken out on this home.Similar Homes in Monument, CO
Home Values in the Area
Average Home Value in this Area
Purchase History
| Date | Buyer | Sale Price | Title Company |
|---|---|---|---|
| Stahl David C | $492,500 | Land Title Guarantee Company | |
| Sawlidi Theodore Edward | -- | None Available | |
| Sawlidi Theodore Edward | $450,000 | First American Title | |
| Finger Susan C | $408,000 | Capstone Title | |
| Eden Catherine J | $395,000 | Land Title Guarantee Company | |
| Pearson Jonathan W | $339,950 | Fahtco | |
| Harmony Homes Inc | $62,500 | Fahtco |
Mortgage History
| Date | Status | Borrower | Loan Amount |
|---|---|---|---|
| Open | Stahl David C | $443,250 | |
| Previous Owner | Sawlidi Theodore Edward | $452,350 | |
| Previous Owner | Sawlidi Theodore Edward | $460,000 | |
| Previous Owner | Eden Catherine J | $355,500 | |
| Previous Owner | Pearson Jonathan W | $253,485 | |
| Previous Owner | Pearson Jonathan W | $254,963 | |
| Previous Owner | Pearson Jonathan W | $84,988 | |
| Previous Owner | Harmony Homes Inc | $241,000 |
Property History
| Date | Event | Price | Change | Sq Ft Price |
|---|---|---|---|---|
| 11/29/2021 11/29/21 | Off Market | $492,500 | -- | -- |
| 09/16/2020 09/16/20 | Off Market | $450,000 | -- | -- |
| 08/31/2020 08/31/20 | Sold | $492,500 | -1.5% | $174 / Sq Ft |
| 07/16/2020 07/16/20 | For Sale | $500,000 | +11.1% | $177 / Sq Ft |
| 06/19/2019 06/19/19 | Sold | $450,000 | 0.0% | $159 / Sq Ft |
| 05/12/2019 05/12/19 | Pending | -- | -- | -- |
| 05/02/2019 05/02/19 | For Sale | $450,000 | -- | $159 / Sq Ft |
Tax History Compared to Growth
Tax History
| Year | Tax Paid | Tax Assessment Tax Assessment Total Assessment is a certain percentage of the fair market value that is determined by local assessors to be the total taxable value of land and additions on the property. | Land | Improvement |
|---|---|---|---|---|
| 2024 | $3,145 | $39,460 | $6,200 | $33,260 |
| 2022 | $2,788 | $28,620 | $5,840 | $22,780 |
| 2021 | $2,879 | $29,440 | $6,010 | $23,430 |
| 2020 | $2,682 | $25,760 | $5,230 | $20,530 |
| 2019 | $2,801 | $25,760 | $5,230 | $20,530 |
| 2018 | $2,962 | $25,570 | $4,590 | $20,980 |
| 2017 | $2,960 | $25,570 | $4,590 | $20,980 |
| 2016 | $2,820 | $25,390 | $4,740 | $20,650 |
| 2015 | $2,818 | $25,390 | $4,740 | $20,650 |
| 2014 | $2,613 | $22,870 | $4,330 | $18,540 |
Agents Affiliated with this Home
-
Darby Stumpp

Seller's Agent in 2020
Darby Stumpp
Keller Williams-DTC
(303) 941-3317
1 in this area
10 Total Sales
-
N
Buyer's Agent in 2020
Non-IRES Agent
CO_IRES
-
Ryan Finger

Seller's Agent in 2019
Ryan Finger
JPAR Modern Real Estate
(303) 433-3158
49 Total Sales
Map
Source: IRES MLS
MLS Number: 918454
APN: 71253-03-043
- 735 Chesapeake Ave
- 15872 Maple Hill Rd
- 15619 Paiute Cir
- 658 Burke Hollow Dr
- 16043 Bridle Ridge Dr
- 444 Pasada Way
- 15642 Coquina Dr
- 531 Saber Creek Dr
- 16184 Gold Creek Dr
- 16217 Windsor Creek Dr
- 698 Larimer Creek Dr
- 16273 Windsor Creek Dr
- 312 Oxbow Dr
- 307 Whistler Creek Ct
- 16243 Kitchener Way
- 261 Saber Creek Dr
- 17698 Lemon Rye Loop
- 107 Pistol Creek Dr
- 15653 Split Creek Dr
- 366 Hardstone Dr
- 756 Chesapeake Ave
- 736 Chesapeake Ave
- 776 Chesapeake Ave
- 716 Chesapeake Ave
- 15881 James Gate Place
- 15889 James Gate Place
- 796 Chesapeake Ave
- 755 Chesapeake Ave
- 775 Chesapeake Ave
- 15833 James Gate Place
- 15906 Bridle Ridge Dr
- 15897 James Gate Place
- 715 Chesapeake Ave
- 15825 James Gate Place
- 15914 Bridle Ridge Dr
- 15866 James Gate Place
- 15836 Paiute Cir
- 15858 James Gate Place
- 15874 James Gate Place
- 15858 Bridle Ridge Dr
