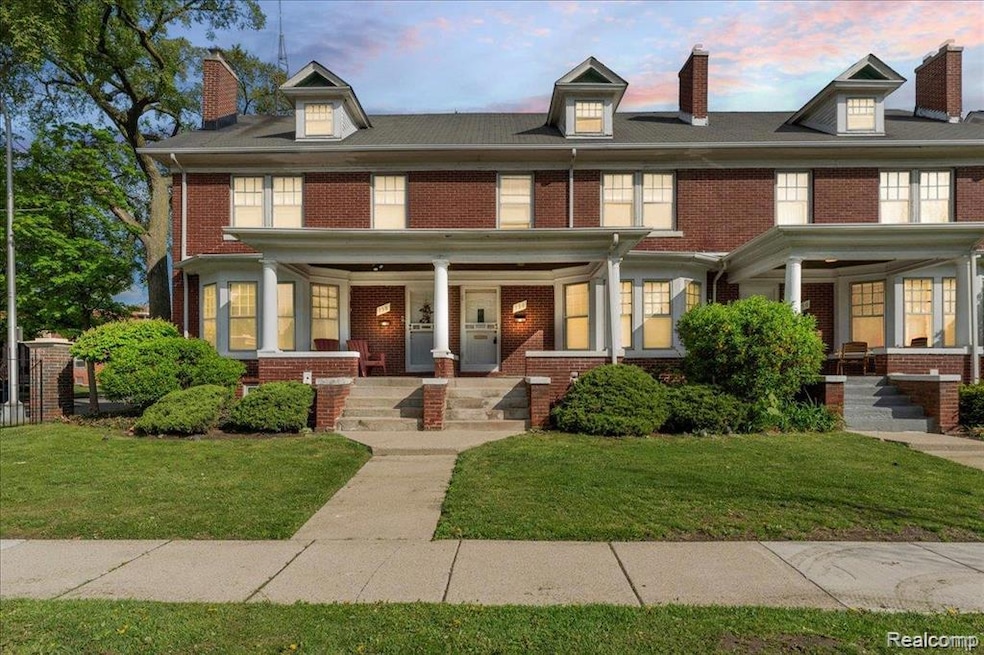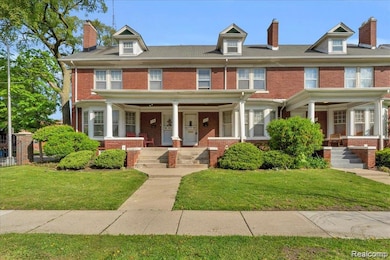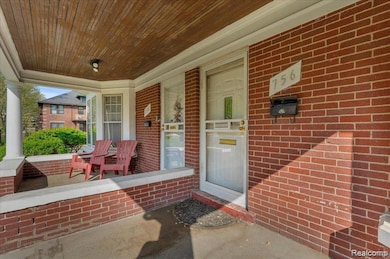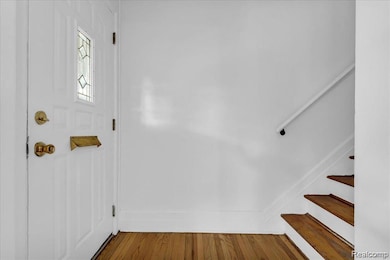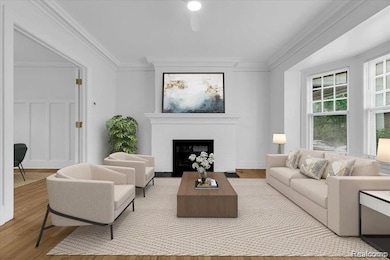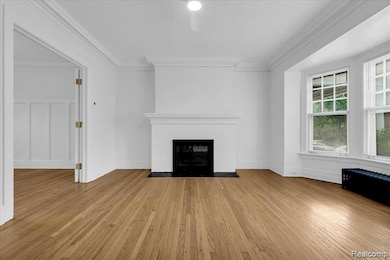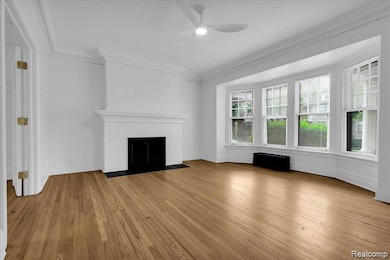Charming Red-Brick Townhome in Detroit’s New Center neighborhood! Unique 3-story, private entrance condo on one of the most desirable streets in the heart of Detroit’s fast-growing New Center. This unit offers the charm of a historic single-family home with the convenience of low-maintenance condo living. The covered front porch, bay window and mature landscaping create standout curb appeal. Freshly painted throughout the interior, the sunlit living room features elegant ceiling molding, a natural burning fireplace that anchors the space. Enter through glass windowed interior doors into the formal dining room that is framed in classic wainscoting with a seamless flow into the updated kitchen —complete with granite countertops, tiled backsplash in earthy tones and stainless steel appliances. Radiators have been recently painted in a matte black to stylishly contrast with the light colored plaster walls. New ceiling light fixtures and wall sconces throughout to give a modernized look. Upstairs, you’ll find three bedrooms with honey-toned hardwood floors and a renovated full bathroom. Front-facing rooms offer spectacular views of the iconic Fisher Building. The expansive third floor offers great flexibility: use it as a 4th bedroom, home office, playroom, or creative/workout studio. The partially finished basement, with brand new carpet flooring and a full bathroom with stand-up shower adds space for additional living space, guest suite, or storage. One dedicated parking space in the rear surface parking lot and a second available for guests. Just a block from pedestrian-only Pallister Street and Pallister Park, and a short walk or bike ride to New Center and Milwaukee Junction’s buzzing retail and food scene—Supino’s, Yum Village, Milwaukee Caffé, Kiesling, Oak & Reel, Time Will Tell, Ten Nail Bar, Peacock Room, Urbanum & more! NEZ-Homestead taxes are available. Water is included in the HOA.

