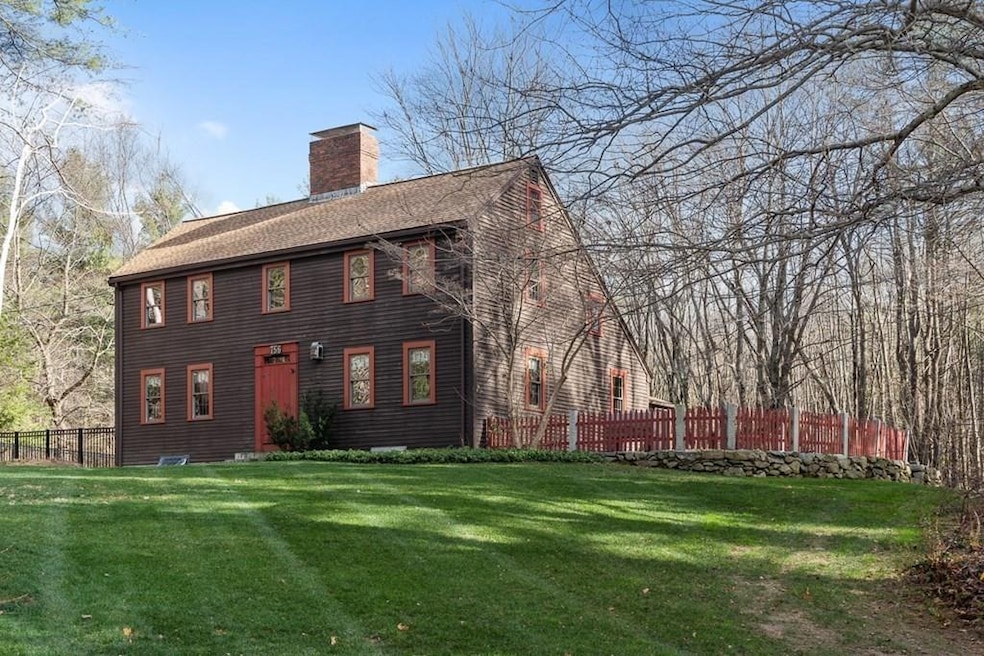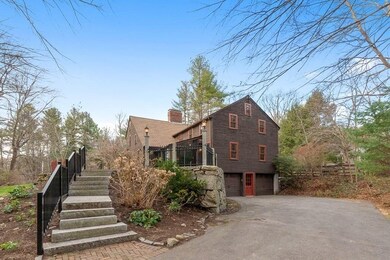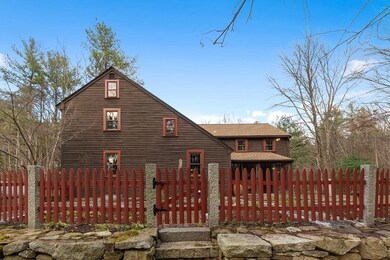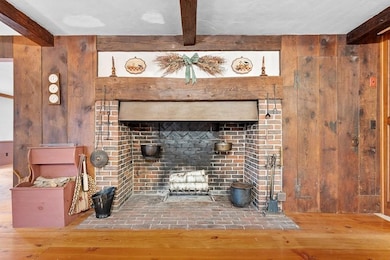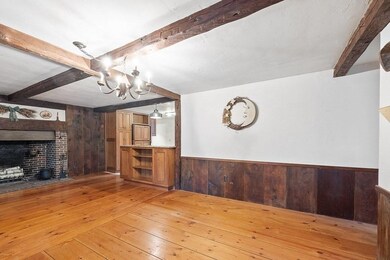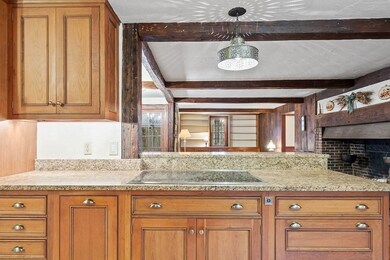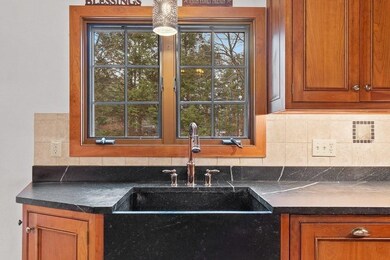
756 Main St Boylston, MA 01505
Estimated Value: $768,674 - $835,000
Highlights
- In Ground Pool
- Pine Flooring
- Enclosed patio or porch
- Tahanto Regional High School Rated A-
- Fenced Yard
- Garden
About This Home
As of January 2021Escape the ordinary w/this custom, antique reproduction saltbox colonial with all the charm of yesteryear + today’s modern-day amenities. Fabulous, open kitchen with enormous brick fireplace, exposed beams, pierced tin lights & soapstone counters, brings you back to a simpler time of family gatherings, homecooked meals & stories told around a crackling fire on a wintery night. Kitchen opens to a cozy family room w/wall of built ins. Formal living & dining rooms each have authentic brick fireplaces. Gorgeous wide plank pine floors throughout. Front & back stairways lead to 4 generously sized bedrooms. Master suite is complete w/walk-in closet + beautifully appointed master bath with soaking tub, double granite vanity + full shower. Home is sited on spectacular grounds w/oversized brick patio, formal herb gardens & a backyard, secluded oasis w/inground pool. Garden enthusiasts will be delighted to find Tower Hill Botanic Gardens right next door! A home like this is truly a rare find.
Last Agent to Sell the Property
Becky Dalke and Associates
Keller Williams Pinnacle MetroWest Listed on: 11/18/2020
Last Buyer's Agent
Casey McCourt
Redfin Corp.

Home Details
Home Type
- Single Family
Est. Annual Taxes
- $8,750
Year Built
- Built in 1968
Lot Details
- Fenced Yard
- Garden
- Property is zoned Heritage
Parking
- 2 Car Garage
Kitchen
- Built-In Oven
- Built-In Range
- Microwave
- Dishwasher
Flooring
- Pine Flooring
- Wall to Wall Carpet
- Tile
Laundry
- Dryer
- Washer
Pool
- In Ground Pool
- Spa
Outdoor Features
- Enclosed patio or porch
- Storage Shed
- Rain Gutters
Schools
- Tahanto Mid/Hi High School
Utilities
- Hot Water Baseboard Heater
- Heating System Uses Oil
- Private Sewer
- Internet Available
- Cable TV Available
Additional Features
- Basement
Listing and Financial Details
- Assessor Parcel Number M:41 B:6
Ownership History
Purchase Details
Home Financials for this Owner
Home Financials are based on the most recent Mortgage that was taken out on this home.Purchase Details
Purchase Details
Home Financials for this Owner
Home Financials are based on the most recent Mortgage that was taken out on this home.Purchase Details
Home Financials for this Owner
Home Financials are based on the most recent Mortgage that was taken out on this home.Purchase Details
Home Financials for this Owner
Home Financials are based on the most recent Mortgage that was taken out on this home.Similar Homes in the area
Home Values in the Area
Average Home Value in this Area
Purchase History
| Date | Buyer | Sale Price | Title Company |
|---|---|---|---|
| Mccarthy Cordelia | $558,000 | None Available | |
| Russell Linda A | -- | Adams & Assoc Legal Svcs Tit | |
| 750-756 Main St Rt | -- | -- | |
| Russell Linda A | -- | -- | |
| Russell Linda A | $451,000 | -- | |
| Erwin Larry E | $246,000 | -- |
Mortgage History
| Date | Status | Borrower | Loan Amount |
|---|---|---|---|
| Open | Mccarthy Cordelia | $494,832 | |
| Previous Owner | 750-756 Main St Rt | $205,875 | |
| Previous Owner | Friedrichs Gustave E | $360,800 | |
| Previous Owner | Friedrichs Gustave E | $221,400 | |
| Previous Owner | Friedrichs Gustave E | $130,000 |
Property History
| Date | Event | Price | Change | Sq Ft Price |
|---|---|---|---|---|
| 01/12/2021 01/12/21 | Sold | $558,000 | +1.5% | $169 / Sq Ft |
| 11/25/2020 11/25/20 | Pending | -- | -- | -- |
| 11/18/2020 11/18/20 | For Sale | $550,000 | -- | $167 / Sq Ft |
Tax History Compared to Growth
Tax History
| Year | Tax Paid | Tax Assessment Tax Assessment Total Assessment is a certain percentage of the fair market value that is determined by local assessors to be the total taxable value of land and additions on the property. | Land | Improvement |
|---|---|---|---|---|
| 2025 | $8,750 | $632,700 | $158,700 | $474,000 |
| 2024 | $7,894 | $571,600 | $158,700 | $412,900 |
| 2023 | $8,277 | $574,800 | $176,100 | $398,700 |
| 2022 | $8,072 | $509,600 | $176,100 | $333,500 |
| 2021 | $8,122 | $478,300 | $149,800 | $328,500 |
| 2020 | $7,491 | $452,900 | $147,000 | $305,900 |
| 2019 | $8,020 | $500,000 | $167,600 | $332,400 |
| 2018 | $8,142 | $486,700 | $167,600 | $319,100 |
| 2017 | $7,846 | $486,700 | $167,600 | $319,100 |
| 2016 | $7,252 | $443,000 | $154,400 | $288,600 |
| 2015 | $7,713 | $443,000 | $154,400 | $288,600 |
| 2014 | $7,474 | $429,800 | $141,200 | $288,600 |
Agents Affiliated with this Home
-
B
Seller's Agent in 2021
Becky Dalke and Associates
Keller Williams Pinnacle MetroWest
-
Kay Reed

Seller Co-Listing Agent in 2021
Kay Reed
Keller Williams Pinnacle MetroWest
(508) 654-7676
3 in this area
64 Total Sales
-
C
Buyer's Agent in 2021
Casey McCourt
Redfin Corp.
Map
Source: MLS Property Information Network (MLS PIN)
MLS Number: 72758694
APN: BOYL-000041-000000-000006
- 7 Oakwood Cir Unit 15
- 1 Harmony Ln Unit 4
- 8 Burkhardt Cir Unit 8
- 4 Harmony Ln Unit 2
- 644 Main St
- 30 School St
- 575 Main St Unit B
- 6 Diamond Hill Ave
- 5 Sewall St Unit 259
- 915 Edgebrook Dr
- 0 Stiles Rd
- 233 Green St Unit A
- 233 Green St Unit B
- 233 Green St
- 11 Perry Rd
- 17 Perry Rd
- 16 Perry Rd
- 29 Barnard Hill Rd
- 295 Sewall St
- 2 Jasmine Dr
