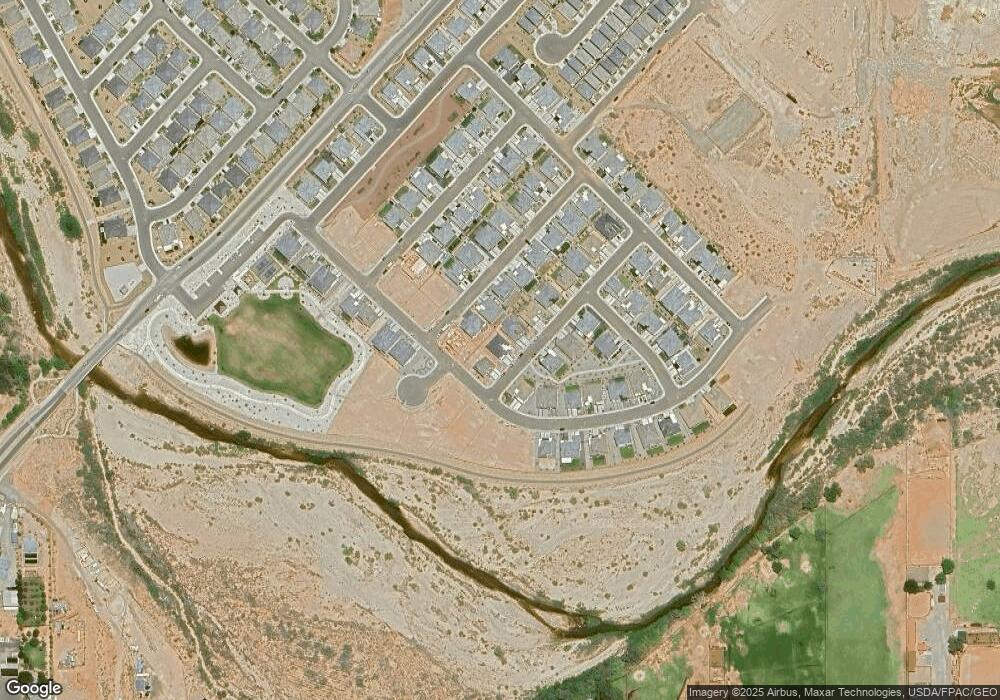756 Middle Creek Dr Washington, UT 84780
Estimated Value: $379,000
4
Beds
3
Baths
2,459
Sq Ft
$154/Sq Ft
Est. Value
About This Home
This home is located at 756 Middle Creek Dr, Washington, UT 84780 and is currently priced at $379,000, approximately $154 per square foot. 756 Middle Creek Dr is a home located in Washington County with nearby schools including Horizon School and Crimson Cliffs Middle School.
Ownership History
Date
Name
Owned For
Owner Type
Purchase Details
Closed on
Sep 10, 2025
Sold by
S & S Construction Inc
Bought by
Rb92 Trust and Jackson
Current Estimated Value
Home Financials for this Owner
Home Financials are based on the most recent Mortgage that was taken out on this home.
Original Mortgage
$250,000
Outstanding Balance
$250,000
Interest Rate
6.72%
Mortgage Type
Seller Take Back
Purchase Details
Closed on
Mar 13, 2025
Sold by
Red Waters 2 Llc
Bought by
S & S Construction Inc
Home Financials for this Owner
Home Financials are based on the most recent Mortgage that was taken out on this home.
Original Mortgage
$1,750,000
Interest Rate
6.89%
Mortgage Type
Credit Line Revolving
Create a Home Valuation Report for This Property
The Home Valuation Report is an in-depth analysis detailing your home's value as well as a comparison with similar homes in the area
Home Values in the Area
Average Home Value in this Area
Purchase History
| Date | Buyer | Sale Price | Title Company |
|---|---|---|---|
| Rb92 Trust | -- | None Listed On Document | |
| S & S Construction Inc | -- | None Listed On Document |
Source: Public Records
Mortgage History
| Date | Status | Borrower | Loan Amount |
|---|---|---|---|
| Open | Rb92 Trust | $250,000 | |
| Previous Owner | S & S Construction Inc | $1,750,000 |
Source: Public Records
Tax History Compared to Growth
Tax History
| Year | Tax Paid | Tax Assessment Tax Assessment Total Assessment is a certain percentage of the fair market value that is determined by local assessors to be the total taxable value of land and additions on the property. | Land | Improvement |
|---|---|---|---|---|
| 2025 | $813 | $120,000 | $120,000 | -- |
| 2024 | -- | $120,000 | $120,000 | -- |
Source: Public Records
Map
Nearby Homes
- 744 Middle Creek Dr
- 729 Taylor Creek Dr
- 2892 E Smith Creek Dr
- 2918 E Smith Creek Dr
- 2932 E Smith Creek Dr
- 722 S Cir
- 2850 E Smith Creek Dr
- 679 Goose Creek Dr
- 775 S Shunes Creek Cir
- 2826 E Smith Creek Dr
- 2997 E Beartrap Canyon Dr
- 503 S Stewart Creek Cove
- Red Trails Plan 1040 at Red Trails
- Red Trails Plan 1530 at Red Trails
- Red Trails Plan 800 at Red Trails
- Red Trails Plan 2444 at Red Trails
- Red Trails Plan 1758 at Red Trails
- Red Trails Plan 1824 at Red Trails
- Red Trails Plan 1010 at Red Trails
- Red Trails Plan 2141 at Red Trails
- 717 Taylor Creek Dr
- 732 Middle Creek Dr
- 2923 E Smith Creek Dr
- 739 Middle Crk Dr
- 720 Middle Creek Dr
- 706 S Taylor Creek Dr
- 2961 E Smith Crk Dr
- 708 Middle Creek Dr
- 2977 E Smith Crk Dr
- 2988 E Willis Crk Dr
- 671 Goose Creek Dr
- 698 Middle Crk Dr
- 2993 E Smith Crk Dr
- 659 Goose Crk Dr
- 647 N Creek Ridge Dr
- 647 Goose Creek Dr
- 2974 E Smith Crk Dr
- 3007 E Smith Crk Dr
- 633 S Goose Creek Dr
- 2826 E Smith Crk Dr
