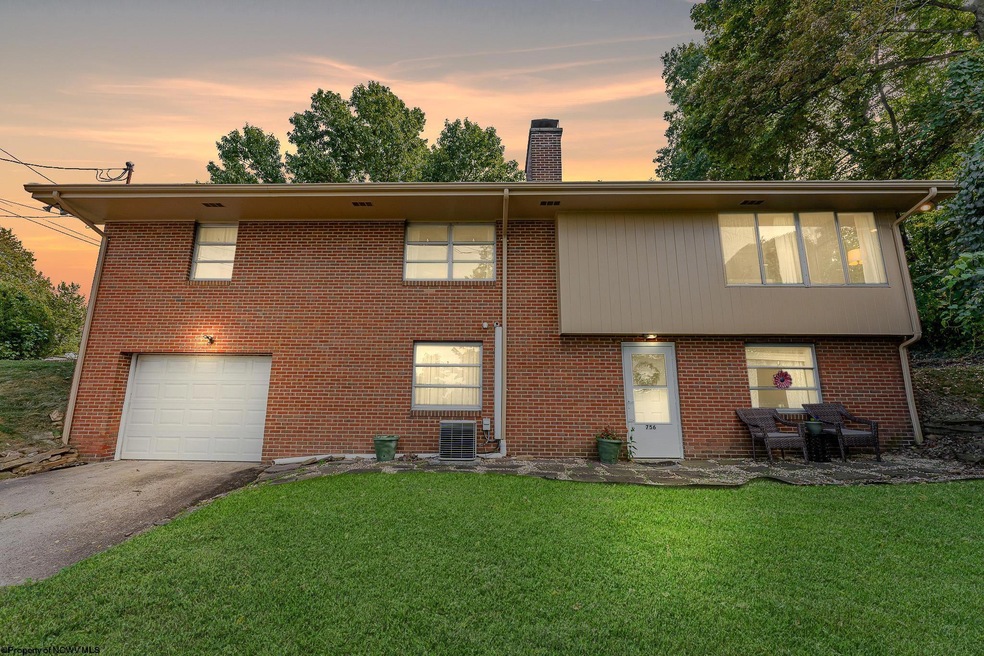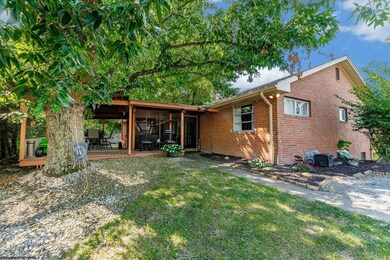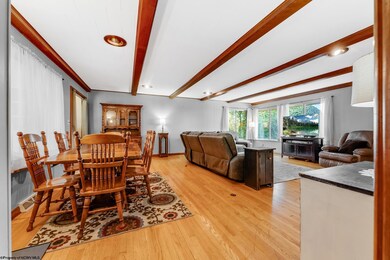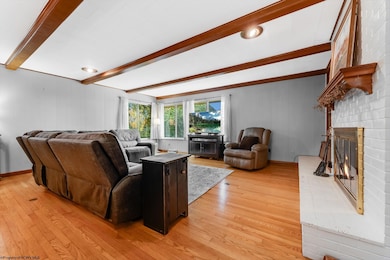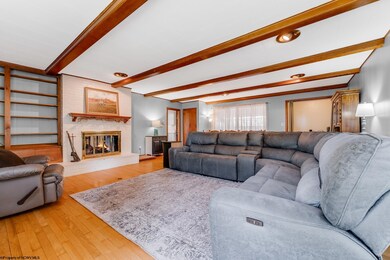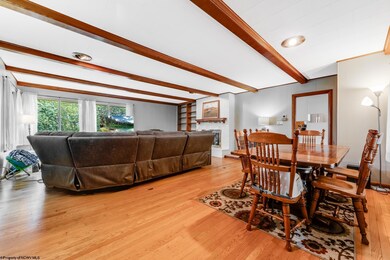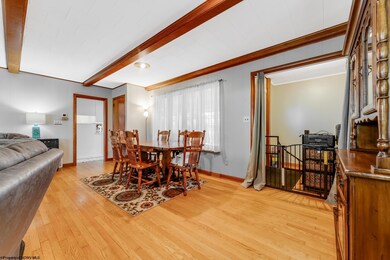756 Mountain View Place Morgantown, WV 26501
South Hills NeighborhoodEstimated payment $1,696/month
Highlights
- Deck
- Wood Flooring
- 1 Fireplace
- South Middle School Rated A-
- Park or Greenbelt View
- Private Yard
About This Home
Tucked away on a quiet street near Marilla Park, this 3 bedroom, 2 bath ranch-style home offers the perfect blend of comfort and convenience. The main level is complete with an extra large living area featuring a beautiful stone fireplace, ideal for cozy gatherings. The kitchen has been refreshed with refaced cabinets, LVT flooring, and updated appliances. Additionally, the primary bathroom has been completely remodeled. The lower level makes an ideal mother-in-law suite, complete with an area that could almost be used for a full kitchen, a private bath, living room, and its own exterior access, offering flexibility for guests. Incredible outdoor living awaits with a huge screened-in porch, a deck, private yard, and your very own greenhouse - perfect for gardening or simply relaxing. With its peaceful setting and versatile living spaces, this South Hills gem is ready to welcome you home. Schedule your showing today!
Home Details
Home Type
- Single Family
Est. Annual Taxes
- $1,472
Year Built
- Built in 1961
Lot Details
- 0.41 Acre Lot
- Level Lot
- Private Yard
Parking
- 1 Car Garage
Property Views
- Park or Greenbelt
- Neighborhood
Home Design
- Brick Exterior Construction
- Block Foundation
- Frame Construction
- Shingle Roof
Interior Spaces
- 1-Story Property
- Ceiling Fan
- 1 Fireplace
- Screened Porch
- Fire and Smoke Detector
- Gas Dryer Hookup
Kitchen
- Range
- Dishwasher
- Disposal
Flooring
- Wood
- Wall to Wall Carpet
- Laminate
- Tile
- Vinyl
Bedrooms and Bathrooms
- 3 Bedrooms
- 2 Full Bathrooms
Finished Basement
- Walk-Out Basement
- Basement Fills Entire Space Under The House
- Interior and Exterior Basement Entry
Outdoor Features
- Deck
Schools
- Mountainview Elementary School
- South Middle School
- Morgantown High School
Utilities
- Forced Air Heating and Cooling System
- 200+ Amp Service
Listing and Financial Details
- Assessor Parcel Number 275 & 276
Community Details
Overview
- No Home Owners Association
Amenities
- Shops
- Public Transportation
Recreation
- Tennis Courts
- Community Playground
- Community Pool
- Park
Map
Home Values in the Area
Average Home Value in this Area
Tax History
| Year | Tax Paid | Tax Assessment Tax Assessment Total Assessment is a certain percentage of the fair market value that is determined by local assessors to be the total taxable value of land and additions on the property. | Land | Improvement |
|---|---|---|---|---|
| 2025 | $1,472 | $3,960 | $3,960 | $0 |
| 2024 | $1,472 | $3,960 | $3,960 | $0 |
| 2023 | $1,469 | $3,960 | $3,960 | $0 |
| 2022 | $1,419 | $3,960 | $3,960 | $0 |
| 2021 | $1,424 | $3,960 | $3,960 | $0 |
| 2020 | $1,253 | $3,960 | $3,960 | $0 |
| 2019 | $1,261 | $3,960 | $3,960 | $0 |
| 2018 | $1,264 | $3,960 | $3,960 | $0 |
| 2017 | $1,266 | $3,720 | $3,720 | $0 |
| 2016 | $1,273 | $3,720 | $3,720 | $0 |
| 2015 | $2,455 | $97,350 | $53,200 | $44,150 |
| 2014 | $2,345 | $96,570 | $53,020 | $43,550 |
Property History
| Date | Event | Price | List to Sale | Price per Sq Ft |
|---|---|---|---|---|
| 09/25/2025 09/25/25 | For Sale | $299,000 | -- | $120 / Sq Ft |
Purchase History
| Date | Type | Sale Price | Title Company |
|---|---|---|---|
| Warranty Deed | $100,000 | Amrock Inc | |
| Quit Claim Deed | -- | Accommodation | |
| Deed | $280,000 | None Available | |
| Quit Claim Deed | -- | None Available | |
| Deed | $145,000 | None Available |
Mortgage History
| Date | Status | Loan Amount | Loan Type |
|---|---|---|---|
| Open | $57,100 | New Conventional | |
| Previous Owner | $224,000 | New Conventional |
Source: North Central West Virginia REIN
MLS Number: 10161724
APN: 10-35-02760000
- 763 S Hills Dr
- 0 Cooper St
- Lot 45 Courtney Ave
- Lots 20 + 21 S Point Cir
- Lot 28 S Point Cir
- TBD Karen Ln
- 17 Karen Ln
- TBD Huntington Ave
- TBD Vandalia Rd
- 315 Nolan Ave
- 100 Claremont Ct
- 401 Conn St
- 301 E Brockway Ave
- 621 Elmina St
- 63 Charleston Ave
- 220 & 222 E Brockway Ave
- TBD Charleston Ave
- 242 Stonehurst Dr
- 248 Stonehurst Dr
- TBD Harner St
- 836 Augusta Ave
- 441 W Virginia Ave
- 441 W Virginia Ave
- 488 Wilson Ave
- 248 Stonehurst Dr
- 631 Arlington St
- 405 Kingwood St
- 801 Grand St Unit B
- 232 Reay Alley Unit 232
- 539 Pennsylvania Ave Unit 539 penn
- 1110 Bailey Cir
- 327 Euclid Ave Unit B
- 330 Demain Ave Unit 330
- 701 Richwood Ave Unit 407
- 208 Logan Ave
- 421 Pennsylvania Ave Unit ID1308979P
- 421 Pennsylvania Ave Unit ID1308983P
- 421 Pennsylvania Ave Unit ID1308950P
- 320 Cobun Ave Unit . 2
- 312 Cobun Ave Unit . 1
