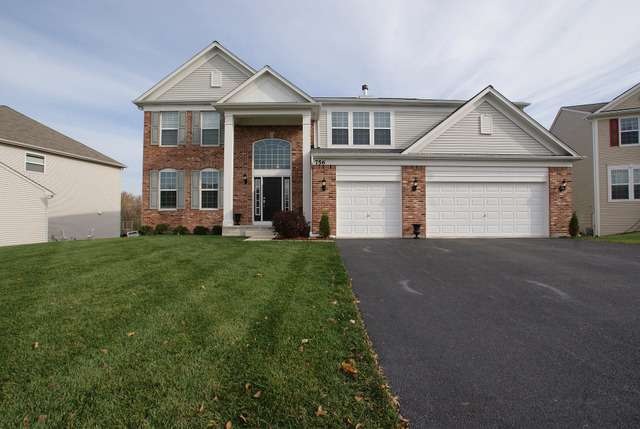
756 Porter Cir Lindenhurst, IL 60046
Highlights
- Deck
- Vaulted Ceiling
- Whirlpool Bathtub
- Lakes Community High School Rated A
- Wood Flooring
- 4-minute walk to Hastings Lake Forest Preserve
About This Home
As of December 2022**** SOLD AS SHORT SALE ****
Last Agent to Sell the Property
RE/MAX Top Performers License #471004433 Listed on: 11/08/2013
Last Buyer's Agent
Sean Ronkoske
HomeSmart Connect LLC License #471004899

Home Details
Home Type
- Single Family
Est. Annual Taxes
- $14,149
Year Built
- 2009
HOA Fees
- $47 per month
Parking
- Attached Garage
- Garage Transmitter
- Garage Door Opener
- Garage Is Owned
Home Design
- Brick Exterior Construction
- Vinyl Siding
Interior Spaces
- Vaulted Ceiling
- Wood Burning Fireplace
- Fireplace With Gas Starter
- Den
- Wood Flooring
- Storm Screens
- Laundry on main level
- Unfinished Basement
Kitchen
- Breakfast Bar
- Walk-In Pantry
- Oven or Range
- Microwave
- Dishwasher
- Stainless Steel Appliances
- Kitchen Island
- Disposal
Bedrooms and Bathrooms
- Primary Bathroom is a Full Bathroom
- Dual Sinks
- Whirlpool Bathtub
- Separate Shower
Utilities
- Forced Air Heating and Cooling System
- Heating System Uses Gas
Additional Features
- Deck
- Cul-De-Sac
Listing and Financial Details
- Homeowner Tax Exemptions
Ownership History
Purchase Details
Home Financials for this Owner
Home Financials are based on the most recent Mortgage that was taken out on this home.Purchase Details
Purchase Details
Home Financials for this Owner
Home Financials are based on the most recent Mortgage that was taken out on this home.Purchase Details
Home Financials for this Owner
Home Financials are based on the most recent Mortgage that was taken out on this home.Similar Homes in the area
Home Values in the Area
Average Home Value in this Area
Purchase History
| Date | Type | Sale Price | Title Company |
|---|---|---|---|
| Special Warranty Deed | $479,000 | -- | |
| Deed In Lieu Of Foreclosure | $283,004 | Stewart Title | |
| Warranty Deed | $330,600 | 1St American Title | |
| Special Warranty Deed | $360,000 | None Available |
Mortgage History
| Date | Status | Loan Amount | Loan Type |
|---|---|---|---|
| Open | $383,200 | New Conventional | |
| Previous Owner | $24,000 | Credit Line Revolving | |
| Previous Owner | $300,000 | New Conventional | |
| Previous Owner | $317,460 | FHA | |
| Previous Owner | $357,230 | VA | |
| Previous Owner | $360,000 | VA |
Property History
| Date | Event | Price | Change | Sq Ft Price |
|---|---|---|---|---|
| 12/15/2022 12/15/22 | Sold | $479,000 | 0.0% | $148 / Sq Ft |
| 11/11/2022 11/11/22 | Pending | -- | -- | -- |
| 11/10/2022 11/10/22 | Price Changed | $479,000 | -5.9% | $148 / Sq Ft |
| 10/13/2022 10/13/22 | For Sale | $509,000 | +54.0% | $157 / Sq Ft |
| 04/03/2014 04/03/14 | Sold | $330,600 | +3.3% | $102 / Sq Ft |
| 11/25/2013 11/25/13 | Pending | -- | -- | -- |
| 11/08/2013 11/08/13 | For Sale | $319,900 | -- | $99 / Sq Ft |
Tax History Compared to Growth
Tax History
| Year | Tax Paid | Tax Assessment Tax Assessment Total Assessment is a certain percentage of the fair market value that is determined by local assessors to be the total taxable value of land and additions on the property. | Land | Improvement |
|---|---|---|---|---|
| 2024 | $14,149 | $152,841 | $19,362 | $133,479 |
| 2023 | $13,661 | $135,042 | $17,107 | $117,935 |
| 2022 | $13,661 | $125,459 | $18,964 | $106,495 |
| 2021 | $13,018 | $116,543 | $17,616 | $98,927 |
| 2020 | $13,423 | $118,564 | $17,922 | $100,642 |
| 2019 | $15,202 | $125,245 | $18,932 | $106,313 |
| 2018 | $14,926 | $124,072 | $26,244 | $97,828 |
| 2017 | $14,955 | $127,408 | $25,544 | $101,864 |
| 2016 | $15,292 | $122,249 | $24,510 | $97,739 |
| 2015 | $14,642 | $114,177 | $22,892 | $91,285 |
| 2014 | $12,930 | $109,886 | $19,516 | $90,370 |
| 2012 | $12,349 | $110,416 | $19,610 | $90,806 |
Agents Affiliated with this Home
-
Carol Reinwald
C
Seller's Agent in 2022
Carol Reinwald
Goldtree Realty, Inc
(847) 674-4445
2 in this area
41 Total Sales
-

Seller Co-Listing Agent in 2022
Julian Taylor
O'Donnell Partners
(773) 908-9691
1 in this area
96 Total Sales
-
Nannette Porter

Buyer's Agent in 2022
Nannette Porter
@ Properties
(847) 651-6671
47 in this area
174 Total Sales
-
Jane Lee

Seller's Agent in 2014
Jane Lee
RE/MAX
(847) 420-8866
44 in this area
2,350 Total Sales
-
Theresa Hannah

Seller Co-Listing Agent in 2014
Theresa Hannah
The McDonald Group
(847) 772-8959
37 Total Sales
-

Buyer's Agent in 2014
Sean Ronkoske
HomeSmart Connect LLC
(224) 645-4493
34 Total Sales
Map
Source: Midwest Real Estate Data (MRED)
MLS Number: MRD08484682
APN: 02-27-408-013
- 735 Porter Cir
- 1430 Mcclellan Ct
- 812 Auburn Ln
- 1650 Natures Way
- 1896 E Vista Terrace
- 670 N Hastings Place
- 527 Northgate Rd Unit 28
- 21584 W Lake Ave
- 433 Woodland Trail
- 437 Woodland Trail
- 420 Woodland Trail
- 434 Woodland Trail
- 428 Woodland Trail
- 21696 W Willow St
- 21621 W Cedar Ave
- 405 Woodland Trail
- 418 Surrey Ln
- 406 Surrey Ln
- 38947 Deep Lake Rd
- 38828 N Deep Lake Rd
