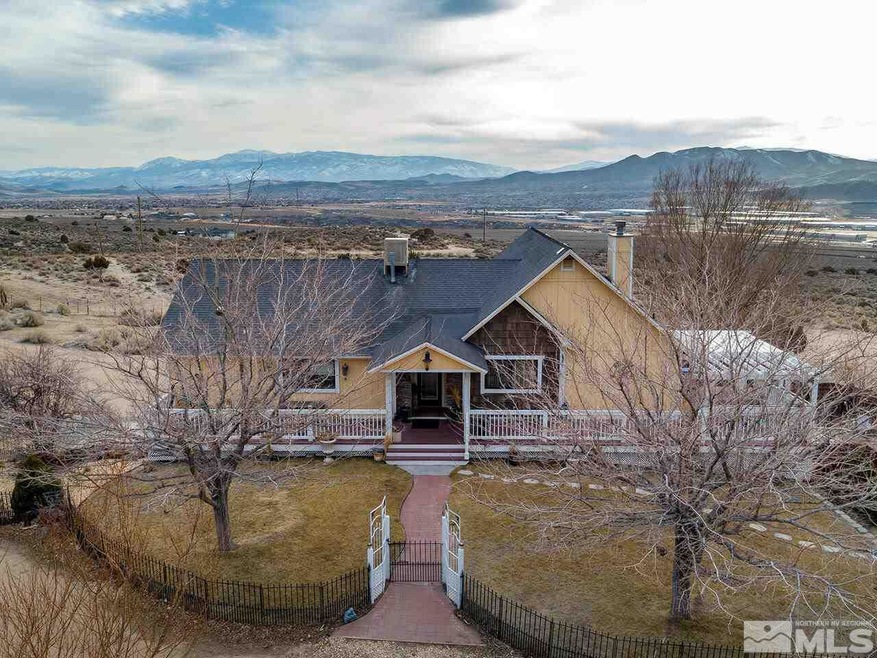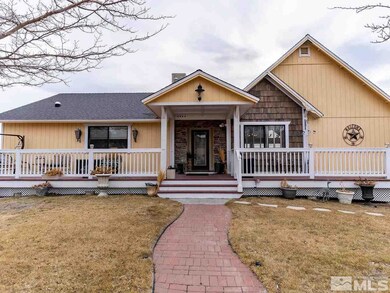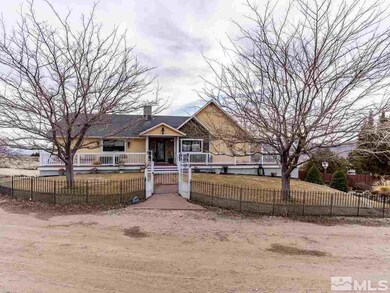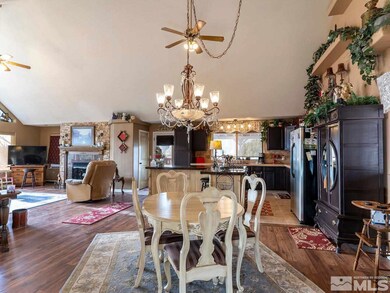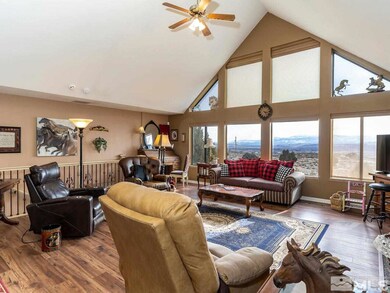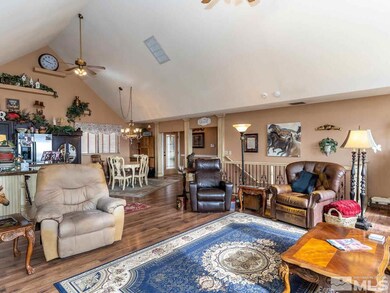
756 Quintero Ln Sparks, NV 89441
Sky Ranch NeighborhoodHighlights
- Barn
- Spa
- Mountain View
- Horse Stalls
- 10 Acre Lot
- Deck
About This Home
As of May 2021Breathtaking mountain and valley views welcome you into this gorgeous, 3 bed/3 bath, 3134 sf home on 10 acres in desirable Spanish Springs. A lovely wrap around porch guides you into this stunning home. With soaring ceilings and huge windows the large great room is warm and inviting creating a peaceful, relaxing setting. Downstairs you’ll find a sunny daylight basement family room, a sizable den with fireplace, kitchenette, bedroom and full bath, and access to the garage. Perfect area for an in-law suite., Be sure to checkout the video - aerial views of entire property and walk through of home. The 10 acres includes a 2 stall barn with tack room (barn could be converted to 4 stalls), fenced pastures, full fencing and landscaping around the house, garden area, and tons of privacy. Items included in with the property include: two refrigerators, washer, dryer, several shelving units, window air conditioners, extra laminate flooring, hot tub, swing set, remaining propane in both tanks.
Last Buyer's Agent
Christina Zachary
Ink Realty License #S.189910
Home Details
Home Type
- Single Family
Est. Annual Taxes
- $3,027
Year Built
- Built in 1999
Lot Details
- 10 Acre Lot
- Property is Fully Fenced
- Landscaped
- Open Lot
- Lot Sloped Down
- Front and Back Yard Sprinklers
- Sprinklers on Timer
- Property is zoned GR
Parking
- 3 Car Attached Garage
- Garage Door Opener
Property Views
- Mountain
- Valley
Home Design
- Slab Foundation
- Pitched Roof
- Shingle Roof
- Composition Roof
- Wood Siding
- Stick Built Home
Interior Spaces
- 3,134 Sq Ft Home
- 2-Story Property
- High Ceiling
- Ceiling Fan
- Double Pane Windows
- Blinds
- Great Room
- Living Room with Fireplace
- 2 Fireplaces
- Home Office
- Finished Basement
- Walk-Out Basement
- Attic Fan
Kitchen
- Breakfast Bar
- Built-In Oven
- Dishwasher
- Kitchen Island
- Disposal
Flooring
- Laminate
- Ceramic Tile
Bedrooms and Bathrooms
- 3 Bedrooms
- Primary Bedroom on Main
- Walk-In Closet
- 3 Full Bathrooms
- Dual Sinks
- Primary Bathroom includes a Walk-In Shower
- Garden Bath
Laundry
- Laundry Room
- Dryer
- Washer
- Laundry Cabinets
Home Security
- Security System Owned
- Fire and Smoke Detector
Outdoor Features
- Spa
- Deck
- Storage Shed
- Outbuilding
Schools
- Taylor Elementary School
- Shaw Middle School
- Spanish Springs High School
Farming
- Barn
Horse Facilities and Amenities
- Horses Allowed On Property
- Horse Stalls
- Corral
Utilities
- Refrigerated and Evaporative Cooling System
- Forced Air Heating System
- Heating System Uses Propane
- Propane
- Private Water Source
- Well
- Electric Water Heater
- Water Purifier
- Water Softener is Owned
- Septic Tank
- Internet Available
Community Details
- No Home Owners Association
- The community has rules related to covenants, conditions, and restrictions
Listing and Financial Details
- Home warranty included in the sale of the property
- Assessor Parcel Number 07636118
- $5,236 per year additional tax assessments
Ownership History
Purchase Details
Home Financials for this Owner
Home Financials are based on the most recent Mortgage that was taken out on this home.Purchase Details
Purchase Details
Home Financials for this Owner
Home Financials are based on the most recent Mortgage that was taken out on this home.Purchase Details
Purchase Details
Home Financials for this Owner
Home Financials are based on the most recent Mortgage that was taken out on this home.Purchase Details
Home Financials for this Owner
Home Financials are based on the most recent Mortgage that was taken out on this home.Purchase Details
Home Financials for this Owner
Home Financials are based on the most recent Mortgage that was taken out on this home.Similar Homes in Sparks, NV
Home Values in the Area
Average Home Value in this Area
Purchase History
| Date | Type | Sale Price | Title Company |
|---|---|---|---|
| Bargain Sale Deed | $785,000 | First Centennial Reno | |
| Interfamily Deed Transfer | -- | None Available | |
| Bargain Sale Deed | $240,000 | North American Title Reno | |
| Warranty Deed | -- | North American Title Reno | |
| Warranty Deed | -- | North American Title | |
| Bargain Sale Deed | $695,000 | Founders Title Company Of Nv | |
| Interfamily Deed Transfer | -- | Stewart Title Northern Nevad | |
| Deed | $268,000 | Stewart Title |
Mortgage History
| Date | Status | Loan Amount | Loan Type |
|---|---|---|---|
| Open | $650,870 | VA | |
| Previous Owner | $210,000 | Credit Line Revolving | |
| Previous Owner | $120,000 | Unknown | |
| Previous Owner | $556,000 | Fannie Mae Freddie Mac | |
| Previous Owner | $209,300 | Unknown | |
| Previous Owner | $210,000 | No Value Available | |
| Previous Owner | $178,000 | No Value Available |
Property History
| Date | Event | Price | Change | Sq Ft Price |
|---|---|---|---|---|
| 05/10/2021 05/10/21 | Sold | $785,000 | -0.5% | $250 / Sq Ft |
| 03/11/2021 03/11/21 | Pending | -- | -- | -- |
| 03/03/2021 03/03/21 | For Sale | $789,000 | +228.8% | $252 / Sq Ft |
| 11/30/2012 11/30/12 | Sold | $240,000 | -7.7% | $77 / Sq Ft |
| 05/18/2012 05/18/12 | Pending | -- | -- | -- |
| 03/17/2012 03/17/12 | For Sale | $259,900 | -- | $83 / Sq Ft |
Tax History Compared to Growth
Tax History
| Year | Tax Paid | Tax Assessment Tax Assessment Total Assessment is a certain percentage of the fair market value that is determined by local assessors to be the total taxable value of land and additions on the property. | Land | Improvement |
|---|---|---|---|---|
| 2025 | $2,737 | $165,368 | $56,700 | $108,668 |
| 2024 | $2,737 | $162,640 | $51,975 | $110,665 |
| 2023 | $2,658 | $157,173 | $51,975 | $105,198 |
| 2022 | $3,369 | $132,692 | $45,500 | $87,192 |
| 2021 | $3,120 | $130,285 | $43,750 | $86,535 |
| 2020 | $3,027 | $118,345 | $31,500 | $86,845 |
| 2019 | $2,939 | $114,033 | $30,100 | $83,933 |
| 2018 | $2,853 | $105,392 | $22,750 | $82,642 |
| 2017 | $2,670 | $96,950 | $17,500 | $79,450 |
| 2016 | $2,602 | $94,516 | $14,000 | $80,516 |
| 2015 | $649 | $94,685 | $14,000 | $80,685 |
| 2014 | -- | $92,126 | $14,000 | $78,126 |
| 2013 | -- | $83,200 | $14,000 | $69,200 |
Agents Affiliated with this Home
-
Amy Boylan

Seller's Agent in 2021
Amy Boylan
eXp Realty
(775) 762-6608
1 in this area
82 Total Sales
-

Buyer's Agent in 2021
Christina Zachary
Ink Realty
(775) 770-8042
-
Karen Greathouse

Seller's Agent in 2012
Karen Greathouse
Greathouse Real Estate
(775) 677-4663
2 in this area
58 Total Sales
-
Kevin Kalinske

Buyer's Agent in 2012
Kevin Kalinske
Hello Real Estate Center
(775) 291-3310
23 Total Sales
Map
Source: Northern Nevada Regional MLS
MLS Number: 210002463
APN: 076-361-18
- 655 Alamosa Dr
- 700 Alamosa Dr
- 11651 Sugarloaf Peak Dr
- 11557 Vinegar Peak Dr Unit Harris 116
- 385 Pah Rah Ridge Dr Unit Harris 37
- 11565 Vinegar Peak Dr Unit Harris 118
- 11612 W Spanish Ranch Dr
- 461 Hutchinson Dr Unit Magnolia 85
- 470 Hutchinson Dr Unit Willows 103
- 450 Hutchinson Dr Unit Willows 105
- 401 Pah Rah Ridge Dr Unit Harris 35
- 2000 Fantasy Ln
- 11700 Anthem Dr Unit 1
- 385 Horizon Ridge Rd
- 11785 Anthem Dr
- 11645 Anthem Dr
- 11665 Anthem Dr
- 12040 Anthem Dr
- 11760 Valley Crest Dr
- 540 Shady Valley Rd
